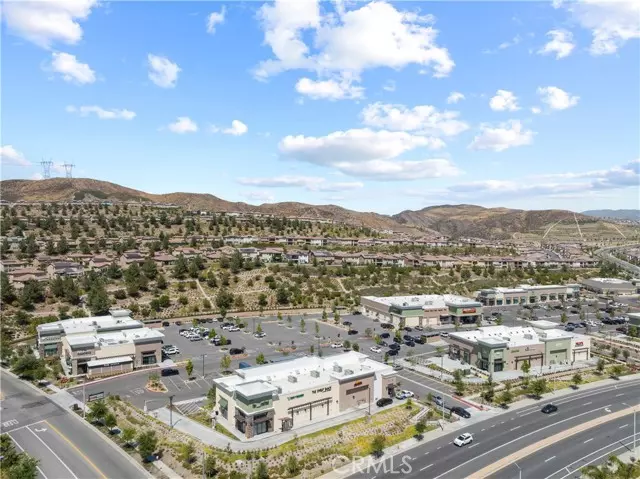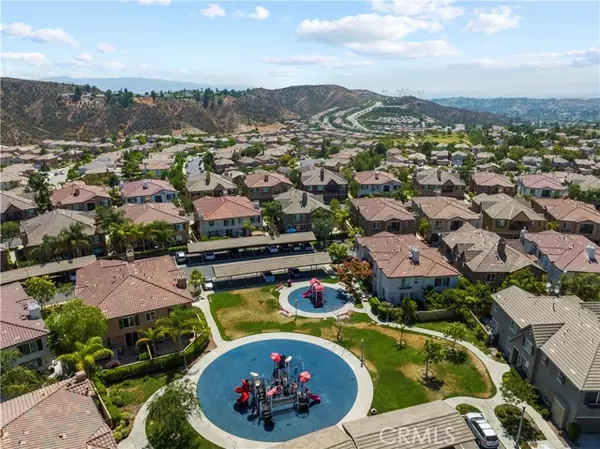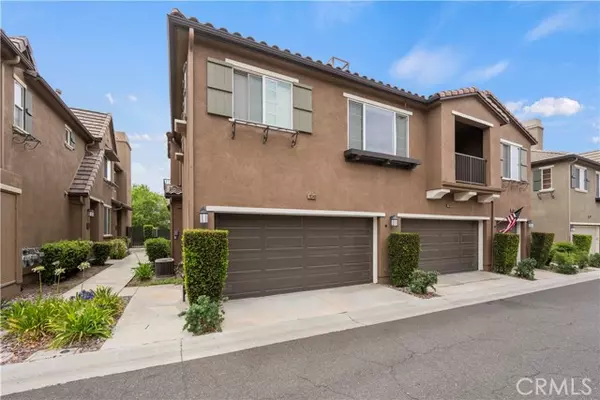$630,000
$620,000
1.6%For more information regarding the value of a property, please contact us for a free consultation.
3 Beds
3 Baths
1,710 SqFt
SOLD DATE : 10/25/2023
Key Details
Sold Price $630,000
Property Type Townhouse
Sub Type Townhome
Listing Status Sold
Purchase Type For Sale
Square Footage 1,710 sqft
Price per Sqft $368
MLS Listing ID SR23133585
Sold Date 10/25/23
Style Townhome
Bedrooms 3
Full Baths 3
Construction Status Turnkey
HOA Fees $216/mo
HOA Y/N Yes
Year Built 2005
Lot Size 2.170 Acres
Acres 2.1698
Property Description
Back on the market!!! Exceptional 3-bedroom, 2.5-bathroom Mariposa townhome, where style and functionality seamlessly blend together. Prepare to be impressed by the spacious and inviting kitchen, complete with beautiful granite countertops and an abundance of cabinet space for all your storage needs. The white cabinets add a touch of brightness and sophistication, creating a clean and modern aesthetic. Along with the white trim throughout the home, these design choices enhance the overall sense of spaciousness and elegance. This townhome offers more than just beautiful interiors. The thoughtful additions, such as the half bath and indoor laundry area, add convenience and functionality to your daily routine. The patio with its serene views provides a peaceful retreat, and the 2-car attached garage with direct access ensures the safety and convenience of your vehicles. The home is located in a community with a lower HOA, dues this townhome offers the perfect balance of quality & amenities. Its proximity to shopping centers makes errands a breeze, adding to the convenience of everyday life. Don't miss out on the opportunity to call this townhome your own. Schedule a viewing today
Back on the market!!! Exceptional 3-bedroom, 2.5-bathroom Mariposa townhome, where style and functionality seamlessly blend together. Prepare to be impressed by the spacious and inviting kitchen, complete with beautiful granite countertops and an abundance of cabinet space for all your storage needs. The white cabinets add a touch of brightness and sophistication, creating a clean and modern aesthetic. Along with the white trim throughout the home, these design choices enhance the overall sense of spaciousness and elegance. This townhome offers more than just beautiful interiors. The thoughtful additions, such as the half bath and indoor laundry area, add convenience and functionality to your daily routine. The patio with its serene views provides a peaceful retreat, and the 2-car attached garage with direct access ensures the safety and convenience of your vehicles. The home is located in a community with a lower HOA, dues this townhome offers the perfect balance of quality & amenities. Its proximity to shopping centers makes errands a breeze, adding to the convenience of everyday life. Don't miss out on the opportunity to call this townhome your own. Schedule a viewing today
Location
State CA
County Los Angeles
Area Santa Clarita (91350)
Zoning LCA21*
Interior
Cooling Central Forced Air
Flooring Laminate, Linoleum/Vinyl, Tile
Fireplaces Type FP in Living Room, Gas, Gas Starter
Equipment Dishwasher, Disposal, Microwave, Gas Oven
Appliance Dishwasher, Disposal, Microwave, Gas Oven
Laundry Laundry Room, Inside
Exterior
Parking Features Direct Garage Access, Garage - Single Door
Garage Spaces 2.0
Fence Wrought Iron
Pool Association
Utilities Available Cable Connected, Electricity Connected, Natural Gas Connected, Phone Connected, Sewer Connected, Water Connected
View Mountains/Hills, Neighborhood
Roof Type Tile/Clay
Total Parking Spaces 2
Building
Lot Description Curbs, Sidewalks, Sprinklers In Rear
Story 2
Sewer Public Sewer
Water Public
Architectural Style Traditional
Level or Stories 2 Story
Construction Status Turnkey
Others
Monthly Total Fees $288
Acceptable Financing Cash, Conventional, Cash To New Loan
Listing Terms Cash, Conventional, Cash To New Loan
Special Listing Condition Standard
Read Less Info
Want to know what your home might be worth? Contact us for a FREE valuation!

Our team is ready to help you sell your home for the highest possible price ASAP

Bought with Chris Silva • Silva Realty







