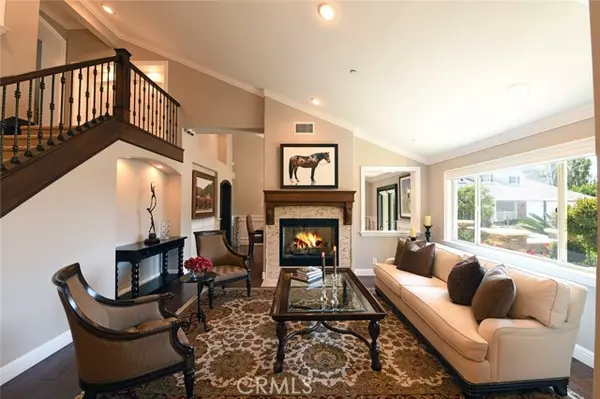$3,380,000
$3,595,000
6.0%For more information regarding the value of a property, please contact us for a free consultation.
5 Beds
5 Baths
5,352 SqFt
SOLD DATE : 10/25/2023
Key Details
Sold Price $3,380,000
Property Type Single Family Home
Sub Type Detached
Listing Status Sold
Purchase Type For Sale
Square Footage 5,352 sqft
Price per Sqft $631
MLS Listing ID PW23057054
Sold Date 10/25/23
Style Detached
Bedrooms 5
Full Baths 5
HOA Y/N No
Year Built 2012
Lot Size 0.533 Acres
Acres 0.5326
Property Description
Welcome to this stunning, custom, Villa Park Estate with magnificent curb appeal, located on more than one-half acre lot, at the end of a cul-de-sac. This home was rebuilt in 2012. The Gourmet Kitchen is a chefs dream, open to a large Family Room and overlooks a lush backyard. The kitchen features Quartzite countertops, an oversized island, 2 sinks, a 6 burner stove with a separate griddle, double ovens, 2 dishwashers, 2 walk-in pantries and 2 refrigerators. This home lives like a single story with a spectacular downstairs Master Suite featuring a dual sided fireplace, sitting area and a large walk-in closet. There are 3 additional bedrooms downstairs. The Living Room and Dinning Room are separated by a dual sided fireplace. One bedroom is currently being used as a gym. Upstairs you will find the Media Room with theater seating, 120" screen, 11 reclining chairs and surround sound. The second Master Suite is also upstairs with a balcony overlooking the backyard, along with an office area upstairs. This home has 3 separate HVAC systems. The interior walls have noise reducing and temperature regulating insulation. There are 16 security cameras on the interior and exterior of the home. The backyard is truly an entertainers dream with a saltwater pool and spa, waterfalls, outdoor shower, gazebo with a Twin Eagle BBQ, outdoor TV, bar, fireplace, and a sprawling grassy area. The sports court has a rear entrance for RV parking or catering trucks for parties. The immaculate grounds are perfectly manicured. This home has been meticulously maintained. Close to freeways, shopping, dinn
Welcome to this stunning, custom, Villa Park Estate with magnificent curb appeal, located on more than one-half acre lot, at the end of a cul-de-sac. This home was rebuilt in 2012. The Gourmet Kitchen is a chefs dream, open to a large Family Room and overlooks a lush backyard. The kitchen features Quartzite countertops, an oversized island, 2 sinks, a 6 burner stove with a separate griddle, double ovens, 2 dishwashers, 2 walk-in pantries and 2 refrigerators. This home lives like a single story with a spectacular downstairs Master Suite featuring a dual sided fireplace, sitting area and a large walk-in closet. There are 3 additional bedrooms downstairs. The Living Room and Dinning Room are separated by a dual sided fireplace. One bedroom is currently being used as a gym. Upstairs you will find the Media Room with theater seating, 120" screen, 11 reclining chairs and surround sound. The second Master Suite is also upstairs with a balcony overlooking the backyard, along with an office area upstairs. This home has 3 separate HVAC systems. The interior walls have noise reducing and temperature regulating insulation. There are 16 security cameras on the interior and exterior of the home. The backyard is truly an entertainers dream with a saltwater pool and spa, waterfalls, outdoor shower, gazebo with a Twin Eagle BBQ, outdoor TV, bar, fireplace, and a sprawling grassy area. The sports court has a rear entrance for RV parking or catering trucks for parties. The immaculate grounds are perfectly manicured. This home has been meticulously maintained. Close to freeways, shopping, dinning, and hiking trails plus attendance to top rated Villa Park schools. Live the ultimate Villa Park lifestyle.
Location
State CA
County Orange
Area Oc - Villa Park (92861)
Interior
Interior Features Balcony, Bar, Beamed Ceilings, Copper Plumbing Partial, Pantry, Recessed Lighting, Two Story Ceilings
Cooling Central Forced Air, Zoned Area(s)
Flooring Carpet, Stone, Wood
Fireplaces Type FP in Dining Room, FP in Family Room, FP in Living Room
Equipment Dishwasher, Microwave, Refrigerator, 6 Burner Stove, Double Oven, Gas Stove, Self Cleaning Oven, Vented Exhaust Fan, Barbecue, Gas Range
Appliance Dishwasher, Microwave, Refrigerator, 6 Burner Stove, Double Oven, Gas Stove, Self Cleaning Oven, Vented Exhaust Fan, Barbecue, Gas Range
Laundry Laundry Room, Inside
Exterior
Exterior Feature Stone, Stucco
Garage Garage, Garage - Three Door, Garage Door Opener
Garage Spaces 3.0
Pool Below Ground, Private, Heated, Waterfall
Community Features Horse Trails
Complex Features Horse Trails
Utilities Available Cable Connected, Electricity Connected, Natural Gas Connected, Sewer Connected, Water Connected
Roof Type Concrete
Total Parking Spaces 3
Building
Lot Description Cul-De-Sac, Landscaped, Sprinklers In Front, Sprinklers In Rear
Story 2
Sewer Public Sewer
Water Public
Architectural Style Custom Built, Mediterranean/Spanish
Level or Stories 2 Story
Others
Acceptable Financing Cash, Conventional, Cash To New Loan
Listing Terms Cash, Conventional, Cash To New Loan
Special Listing Condition Standard
Read Less Info
Want to know what your home might be worth? Contact us for a FREE valuation!

Our team is ready to help you sell your home for the highest possible price ASAP

Bought with Maichi Nguyen • iReal Estate Master








