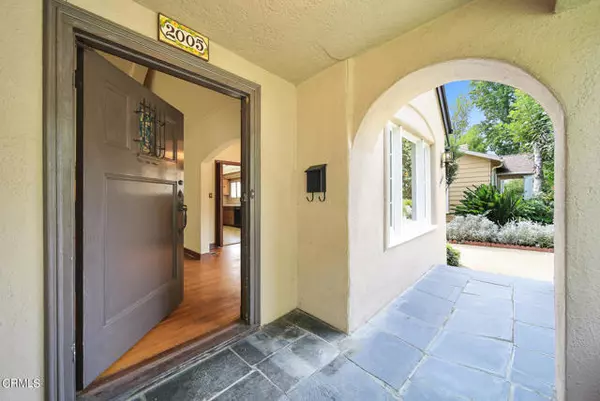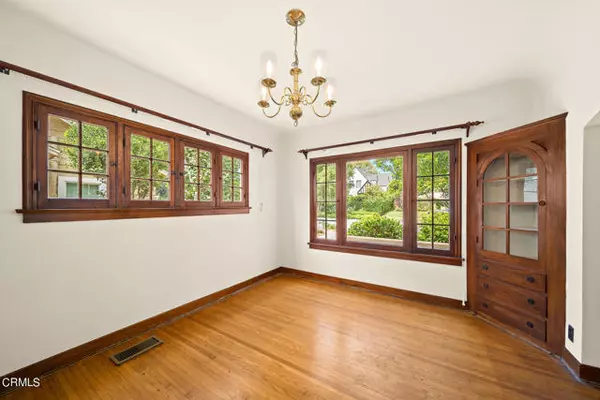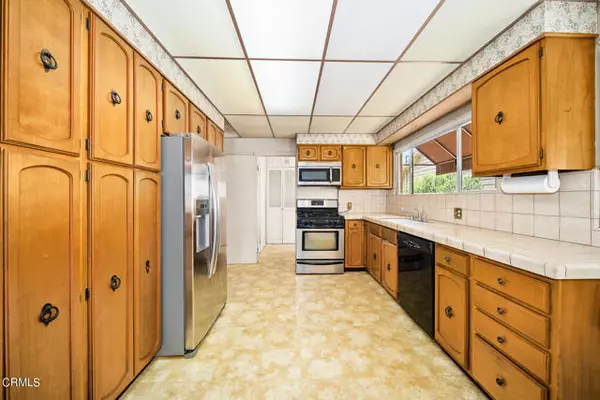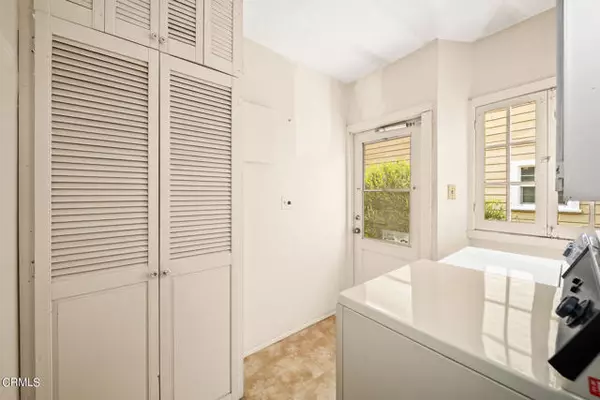$1,928,000
$1,828,000
5.5%For more information regarding the value of a property, please contact us for a free consultation.
3 Beds
2 Baths
1,665 SqFt
SOLD DATE : 10/24/2023
Key Details
Sold Price $1,928,000
Property Type Single Family Home
Sub Type Detached
Listing Status Sold
Purchase Type For Sale
Square Footage 1,665 sqft
Price per Sqft $1,157
MLS Listing ID P1-15105
Sold Date 10/24/23
Style Detached
Bedrooms 3
Full Baths 1
Half Baths 1
Construction Status Fixer,Repairs Cosmetic
HOA Y/N No
Year Built 1926
Lot Size 7,543 Sqft
Acres 0.1732
Property Description
Storybook English Tudor loaded with an abundance of charm and character. This special home has lovingly been in the family for over 70 years. There are areas that need some TLC but with some love and care it will be a true GEM. French windows, high and cove ceilings, arched entryways and picturesque built-ins are just a few of the beautiful architectural features this home has to offer. Covered front porch opens to the living room with fireplace, walls of windows, stunning arched French door leading to the central hallway and open to the large formal dining room filled with natural light, each room offering unimpeded views of the front yard. Functional and spacious kitchen offers convenient access to laundry room and driveway. Complete with three generous bedrooms, two bathrooms and an abundance of storage. This is the ideal opportunity to create your very own 'dream home.' Back yard features a playful grass area and lovely covered patio nestled underneath the canopy of the flourishing avocado and oak trees. Extensive driveway leads to the barn door 2-car garage offering endless possibilities to be transformed into additional living space, workshop, home office or any space to suite your needs. Ideally located close to Garfield Park, shops, restaurants and award-winning Blue Ribbon Schools.
Storybook English Tudor loaded with an abundance of charm and character. This special home has lovingly been in the family for over 70 years. There are areas that need some TLC but with some love and care it will be a true GEM. French windows, high and cove ceilings, arched entryways and picturesque built-ins are just a few of the beautiful architectural features this home has to offer. Covered front porch opens to the living room with fireplace, walls of windows, stunning arched French door leading to the central hallway and open to the large formal dining room filled with natural light, each room offering unimpeded views of the front yard. Functional and spacious kitchen offers convenient access to laundry room and driveway. Complete with three generous bedrooms, two bathrooms and an abundance of storage. This is the ideal opportunity to create your very own 'dream home.' Back yard features a playful grass area and lovely covered patio nestled underneath the canopy of the flourishing avocado and oak trees. Extensive driveway leads to the barn door 2-car garage offering endless possibilities to be transformed into additional living space, workshop, home office or any space to suite your needs. Ideally located close to Garfield Park, shops, restaurants and award-winning Blue Ribbon Schools.
Location
State CA
County Los Angeles
Area South Pasadena (91030)
Building/Complex Name Garfield Park
Interior
Interior Features Copper Plumbing Partial, Recessed Lighting, Tile Counters
Cooling Central Forced Air
Flooring Carpet, Linoleum/Vinyl, Tile, Wood
Fireplaces Type FP in Living Room
Equipment Dishwasher, Dryer, Microwave, Refrigerator, Washer, Gas Oven, Gas Range
Appliance Dishwasher, Dryer, Microwave, Refrigerator, Washer, Gas Oven, Gas Range
Laundry Laundry Room
Exterior
Exterior Feature Stucco
Parking Features Garage - Two Door
Garage Spaces 2.0
Fence Cross Fencing, Chain Link
Community Features Horse Trails
Complex Features Horse Trails
Utilities Available Electricity Connected, Sewer Connected, Water Connected
Roof Type Composition
Total Parking Spaces 2
Building
Lot Description Curbs, Sidewalks
Story 1
Lot Size Range 7500-10889 SF
Sewer Public Sewer
Water Public
Architectural Style English, Tudor/French Normandy
Level or Stories 1 Story
Construction Status Fixer,Repairs Cosmetic
Others
Acceptable Financing Cash, Cash To New Loan
Listing Terms Cash, Cash To New Loan
Special Listing Condition Standard
Read Less Info
Want to know what your home might be worth? Contact us for a FREE valuation!

Our team is ready to help you sell your home for the highest possible price ASAP

Bought with NON LISTED AGENT • NON LISTED OFFICE







