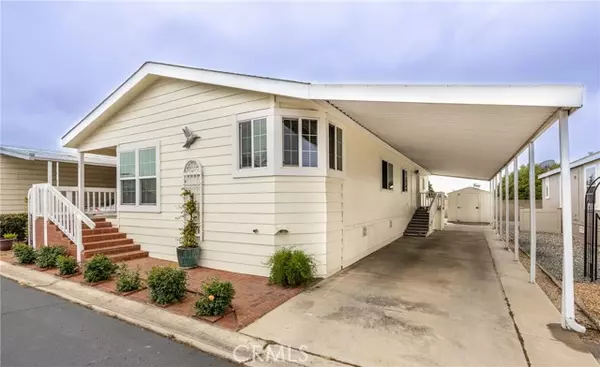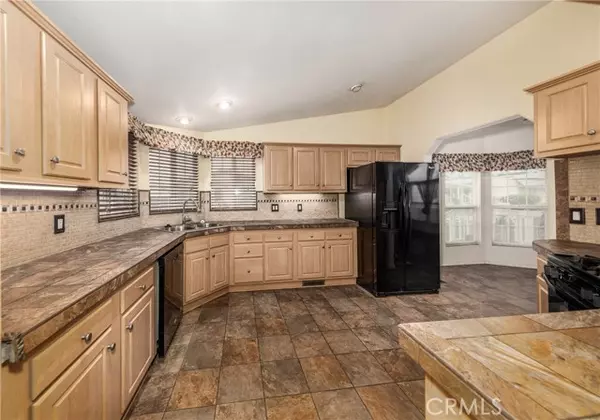$175,000
$175,000
For more information regarding the value of a property, please contact us for a free consultation.
3 Beds
2 Baths
1,543 SqFt
SOLD DATE : 10/24/2023
Key Details
Sold Price $175,000
Property Type Manufactured Home
Sub Type Manufactured Home
Listing Status Sold
Purchase Type For Sale
Square Footage 1,543 sqft
Price per Sqft $113
MLS Listing ID EV23121318
Sold Date 10/24/23
Style Manufactured Home
Bedrooms 3
Full Baths 2
Construction Status Turnkey
HOA Y/N No
Year Built 2003
Property Description
This well-appointed double-wide mobile home is nicely situated in the senior (55+) Mission Park, and has a gorgeous brick and tile entry, lined with beautiful roses. With no neighbors behind you, you'll find this home has a more quiet location. Inside, youll find 3 generously sized bedrooms with ceiling fans and two bathrooms. The large kitchen has been meticulously cared for, with porcelain counters and floors. Gently used top of the line Whirlpool gas range/oven, dishwasher, microwave and refrigerator, are all included. The dining nook is just the right size for meals and entertaining. The huge living area is adjacent to the kitchen in this open concept floor plan. Beautiful wood-like floors throughout are commercial grade and are easy to care for. Both bathrooms have gorgeous upgraded dark wood vanities with granite countertops, and newer tall toilets. The shed has electricity, with lights and plugs, and is ideal for storage and play. The carport can accommodate 3 mid-sized vehicles. There are only 76 spaces in this well cared community, which is centrally located near shopping, dining and medical offices.
This well-appointed double-wide mobile home is nicely situated in the senior (55+) Mission Park, and has a gorgeous brick and tile entry, lined with beautiful roses. With no neighbors behind you, you'll find this home has a more quiet location. Inside, youll find 3 generously sized bedrooms with ceiling fans and two bathrooms. The large kitchen has been meticulously cared for, with porcelain counters and floors. Gently used top of the line Whirlpool gas range/oven, dishwasher, microwave and refrigerator, are all included. The dining nook is just the right size for meals and entertaining. The huge living area is adjacent to the kitchen in this open concept floor plan. Beautiful wood-like floors throughout are commercial grade and are easy to care for. Both bathrooms have gorgeous upgraded dark wood vanities with granite countertops, and newer tall toilets. The shed has electricity, with lights and plugs, and is ideal for storage and play. The carport can accommodate 3 mid-sized vehicles. There are only 76 spaces in this well cared community, which is centrally located near shopping, dining and medical offices.
Location
State CA
County San Bernardino
Area Riv Cty-Yucaipa (92399)
Building/Complex Name Mission Park
Interior
Interior Features Beamed Ceilings
Cooling Central Forced Air
Flooring Laminate
Equipment Dishwasher, Microwave, Gas Oven, Gas Stove, Ice Maker
Appliance Dishwasher, Microwave, Gas Oven, Gas Stove, Ice Maker
Laundry Laundry Room
Exterior
Pool Association
Roof Type Composition
Total Parking Spaces 3
Building
Story 1
Sewer Public Sewer, Sewer Paid
Water Public
Construction Status Turnkey
Others
Senior Community Other
Acceptable Financing Cash, Cash To New Loan
Listing Terms Cash, Cash To New Loan
Special Listing Condition Standard
Read Less Info
Want to know what your home might be worth? Contact us for a FREE valuation!

Our team is ready to help you sell your home for the highest possible price ASAP

Bought with Angel Reza • Coldwell Banker Realty








