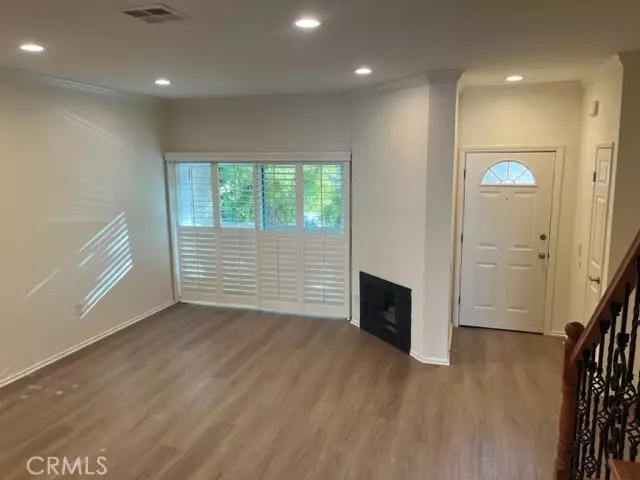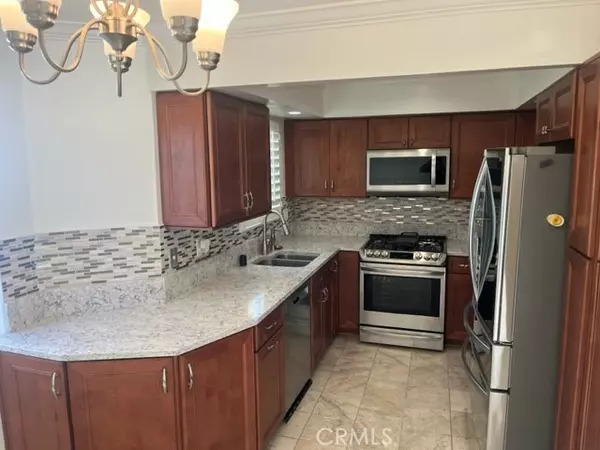$565,000
$575,000
1.7%For more information regarding the value of a property, please contact us for a free consultation.
2 Beds
3 Baths
1,619 SqFt
SOLD DATE : 10/24/2023
Key Details
Sold Price $565,000
Property Type Townhouse
Sub Type Townhome
Listing Status Sold
Purchase Type For Sale
Square Footage 1,619 sqft
Price per Sqft $348
MLS Listing ID SR23116943
Sold Date 10/24/23
Style Townhome
Bedrooms 2
Full Baths 2
Half Baths 1
Construction Status Updated/Remodeled
HOA Fees $400/mo
HOA Y/N Yes
Year Built 1982
Lot Size 0.310 Acres
Acres 0.3098
Property Description
Charming remodeled and spacious (1619 sq ft) 2 bedroom + bonus room (could be 3rd bedroom) 2.5 bath townhome with attached 2-car garage w/direct access. Remodeled kitchen with beautiful cabinets, granite countertops & new tile backsplash, stainless steel appliances & a cozy breakfast nook, new garbage disposal & plenty of room for storage. Wide open floor plan with a large living room w/a decorative fireplace on the main level, new interior custom paint. 2 huge Master suites with remodeled private baths & ample mirrored closet space. Dual pane windows w/plantation shutters, New vinyl plank flooring, new carpeting & padding upstairs, Central Air and Heat. Stunning recessed lighting throughout with updated light switch dimmers. Smooth ceilings throughout. This townhome has 2 private balconies, the main level balcony is accessed through the living room, and the 2nd balcony is located off the 2nd master suite. The 2-car attached garage includes an additional guest parking spot. Located in a quiet small complex (7 units) with a resident manager. HOA includes water, sewer, and trash. Sparkling community pool. The bonus room can be a bedroom, office, guest, exercise room, or den. Gated complex close to shopping, malls, grocery, transportation, and parks & freeways. Move-in-condition!
Charming remodeled and spacious (1619 sq ft) 2 bedroom + bonus room (could be 3rd bedroom) 2.5 bath townhome with attached 2-car garage w/direct access. Remodeled kitchen with beautiful cabinets, granite countertops & new tile backsplash, stainless steel appliances & a cozy breakfast nook, new garbage disposal & plenty of room for storage. Wide open floor plan with a large living room w/a decorative fireplace on the main level, new interior custom paint. 2 huge Master suites with remodeled private baths & ample mirrored closet space. Dual pane windows w/plantation shutters, New vinyl plank flooring, new carpeting & padding upstairs, Central Air and Heat. Stunning recessed lighting throughout with updated light switch dimmers. Smooth ceilings throughout. This townhome has 2 private balconies, the main level balcony is accessed through the living room, and the 2nd balcony is located off the 2nd master suite. The 2-car attached garage includes an additional guest parking spot. Located in a quiet small complex (7 units) with a resident manager. HOA includes water, sewer, and trash. Sparkling community pool. The bonus room can be a bedroom, office, guest, exercise room, or den. Gated complex close to shopping, malls, grocery, transportation, and parks & freeways. Move-in-condition!
Location
State CA
County Los Angeles
Area Northridge (91325)
Zoning LAR3
Interior
Interior Features Balcony, Granite Counters, Living Room Balcony, Living Room Deck Attached, Recessed Lighting, Tile Counters
Heating Natural Gas
Cooling Central Forced Air
Flooring Carpet, Linoleum/Vinyl, Tile
Fireplaces Type FP in Living Room, Gas, Decorative
Equipment Dishwasher, Disposal, Microwave, Refrigerator, Ice Maker, Gas Range
Appliance Dishwasher, Disposal, Microwave, Refrigerator, Ice Maker, Gas Range
Laundry Closet Full Sized, Closet Stacked
Exterior
Parking Features Gated, Direct Garage Access, Garage - Two Door, Garage Door Opener
Garage Spaces 2.0
Fence Wrought Iron, Security
Pool Below Ground, Association, Gunite, Fenced
Utilities Available Cable Available, Electricity Connected, Natural Gas Connected, Sewer Connected, Water Connected
View Mountains/Hills
Total Parking Spaces 3
Building
Lot Description Curbs, Sidewalks
Story 3
Sewer Public Sewer
Water Public
Architectural Style Traditional
Level or Stories 3 Story
Construction Status Updated/Remodeled
Others
Monthly Total Fees $418
Acceptable Financing Cash, Conventional, Cash To New Loan
Listing Terms Cash, Conventional, Cash To New Loan
Special Listing Condition Probate Sbjct to Overbid
Read Less Info
Want to know what your home might be worth? Contact us for a FREE valuation!

Our team is ready to help you sell your home for the highest possible price ASAP

Bought with Narine Khachatryan • REMAX Empower







