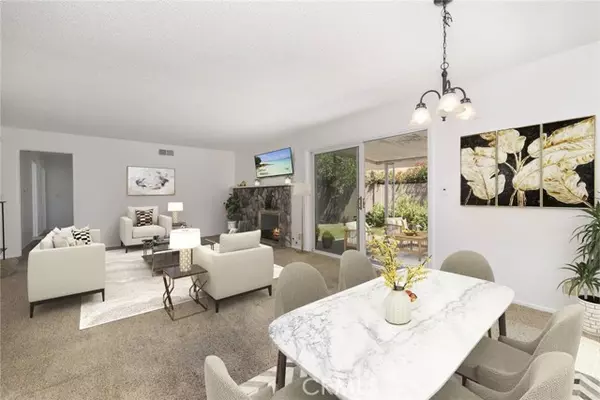$1,010,000
$998,000
1.2%For more information regarding the value of a property, please contact us for a free consultation.
4 Beds
3 Baths
1,983 SqFt
SOLD DATE : 10/20/2023
Key Details
Sold Price $1,010,000
Property Type Single Family Home
Sub Type Detached
Listing Status Sold
Purchase Type For Sale
Square Footage 1,983 sqft
Price per Sqft $509
MLS Listing ID SB23165733
Sold Date 10/20/23
Style Detached
Bedrooms 4
Full Baths 3
HOA Y/N No
Year Built 1965
Lot Size 5,663 Sqft
Acres 0.13
Lot Dimensions 60 x 95
Property Description
There are 4 Bedrooms*, 3 Bathrooms, Family area, and spacious living dining areas overlooking the rear yard and patio. Great opportunity for different buyers needs with 2 Primary ensuite Bedrooms, one upstairs and one downstairs. Stepping into the tiled entry way, this smart floorplan opens to the kitchen family area, the living area, and the hall to the bedrooms. There is generous space in the combination living dining room with a stone fireplace and mantle. The Sliding glass doors onto the rear yard with covered patio, lawn area and fruit trees along with the dining room window allows natural light to pour into the home. The open kitchen has granite counters, breakfast, breakfast bar, and pantry closet all adjacent to the kitchen family area. Also included is a garden window, dishwasher, microwave, and gas stove. Barcelonas first level has 3 bedrooms and 2 bathrooms-One is ensuite. Upstairs is one massive room with a deep walk in walk in closet and another ensuite bathroom and room for a sitting area or office. It is currently open to the staircase, great to use as a second family area or game room. The upstairs bathroom is updated with tasteful, full-size shower, white tile, newer vanity, and Kohler toilet, and marble look tile flooring. This flexible floorplan also allows to use the kitchen family area as dining making for truly oversized living space. Additional amenities include dual pane windows, Air Conditioning. direct access to the two car garage with laundry hook ups and built-in shelves. Updated landscaping and contemporary paint will enhance this premier style
There are 4 Bedrooms*, 3 Bathrooms, Family area, and spacious living dining areas overlooking the rear yard and patio. Great opportunity for different buyers needs with 2 Primary ensuite Bedrooms, one upstairs and one downstairs. Stepping into the tiled entry way, this smart floorplan opens to the kitchen family area, the living area, and the hall to the bedrooms. There is generous space in the combination living dining room with a stone fireplace and mantle. The Sliding glass doors onto the rear yard with covered patio, lawn area and fruit trees along with the dining room window allows natural light to pour into the home. The open kitchen has granite counters, breakfast, breakfast bar, and pantry closet all adjacent to the kitchen family area. Also included is a garden window, dishwasher, microwave, and gas stove. Barcelonas first level has 3 bedrooms and 2 bathrooms-One is ensuite. Upstairs is one massive room with a deep walk in walk in closet and another ensuite bathroom and room for a sitting area or office. It is currently open to the staircase, great to use as a second family area or game room. The upstairs bathroom is updated with tasteful, full-size shower, white tile, newer vanity, and Kohler toilet, and marble look tile flooring. This flexible floorplan also allows to use the kitchen family area as dining making for truly oversized living space. Additional amenities include dual pane windows, Air Conditioning. direct access to the two car garage with laundry hook ups and built-in shelves. Updated landscaping and contemporary paint will enhance this premier style homes exterior appearance with 60 feet of street frontage. The wide front left planter allows for many landscape or hardscape options. This Barcelona Lane home is truly a great value and opportunity, just awaiting your personal touch! Enjoy all the community benefits including highly rated schools, LIBRARY, COMMUNITY CENTER, civic center with tennis courts & library. Close to Freeways, Regional Parks, Golfing, Beaches, Colleges, Shopping and restaurants, and more. * Realist tax shows 5 bedrooms and 3 Baths.
Location
State CA
County Orange
Area Oc - Cypress (90630)
Interior
Interior Features Granite Counters
Cooling Central Forced Air
Flooring Carpet, Linoleum/Vinyl, Tile
Fireplaces Type FP in Living Room, Gas
Equipment Dishwasher, Microwave, Gas Range
Appliance Dishwasher, Microwave, Gas Range
Laundry Garage
Exterior
Exterior Feature Stucco
Garage Direct Garage Access, Garage, Garage - Single Door
Garage Spaces 2.0
Utilities Available Electricity Connected, Natural Gas Connected, Sewer Connected, Water Connected
Total Parking Spaces 2
Building
Lot Description Sidewalks
Story 2
Lot Size Range 4000-7499 SF
Sewer Unknown
Water Other/Remarks
Architectural Style Ranch
Level or Stories 2 Story
Others
Monthly Total Fees $30
Acceptable Financing Conventional, Cash To New Loan, Submit
Listing Terms Conventional, Cash To New Loan, Submit
Read Less Info
Want to know what your home might be worth? Contact us for a FREE valuation!

Our team is ready to help you sell your home for the highest possible price ASAP

Bought with Olga Keyes • Seven Gables Real Estate








