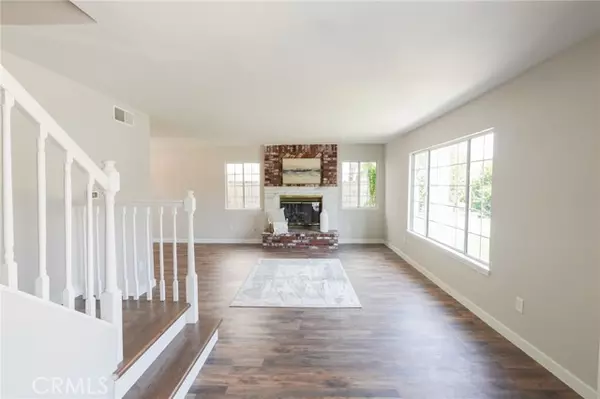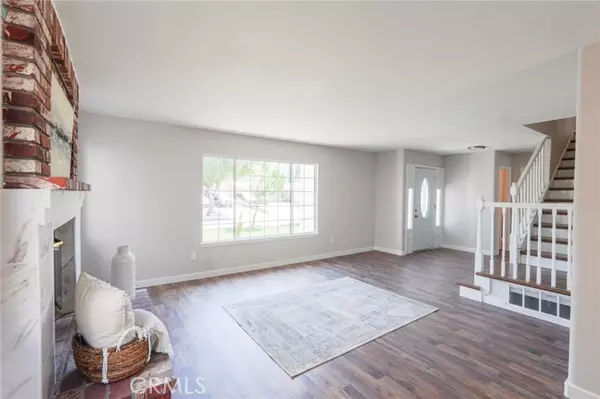$890,000
$890,000
For more information regarding the value of a property, please contact us for a free consultation.
4 Beds
4 Baths
2,641 SqFt
SOLD DATE : 10/19/2023
Key Details
Sold Price $890,000
Property Type Single Family Home
Sub Type Detached
Listing Status Sold
Purchase Type For Sale
Square Footage 2,641 sqft
Price per Sqft $336
MLS Listing ID SR23166713
Sold Date 10/19/23
Style Detached
Bedrooms 4
Full Baths 4
HOA Y/N No
Year Built 1969
Lot Size 6,226 Sqft
Acres 0.1429
Property Description
**FHA Eligible** Welcome to 28191 Alaminos Drive. Expect to be greeted by eye-catching curb appeal, showcasing Luscious Landscaping and an elongated driveway with direct access to your 2-car garage. Step into a grand entrance, an abundance of windows for a bright and airy open concept living area featuring a cozy fireplace. Make your way into the kitchen which features granite countertops, white sleek cabinetry and top-of-the-line stainless steel appliances to tie this modern kitchen together. Shy away to the spacious family room spotlighted by a white brick fireplace and large sliding door that leads to a spacious backyard which takes you to the sparkling pool and spa! Upstairs you have 3 spacious secondary bedrooms, and a huge primary suite completed with en-suite bathroom and walk-in closet for the perfect getaway. Find more modern touches throughout, with new flooring, new two-tone paint, and modernized primary and secondary bathrooms. With so many new features, you won't want to miss the opportunity to make this your future home!
**FHA Eligible** Welcome to 28191 Alaminos Drive. Expect to be greeted by eye-catching curb appeal, showcasing Luscious Landscaping and an elongated driveway with direct access to your 2-car garage. Step into a grand entrance, an abundance of windows for a bright and airy open concept living area featuring a cozy fireplace. Make your way into the kitchen which features granite countertops, white sleek cabinetry and top-of-the-line stainless steel appliances to tie this modern kitchen together. Shy away to the spacious family room spotlighted by a white brick fireplace and large sliding door that leads to a spacious backyard which takes you to the sparkling pool and spa! Upstairs you have 3 spacious secondary bedrooms, and a huge primary suite completed with en-suite bathroom and walk-in closet for the perfect getaway. Find more modern touches throughout, with new flooring, new two-tone paint, and modernized primary and secondary bathrooms. With so many new features, you won't want to miss the opportunity to make this your future home!
Location
State CA
County Los Angeles
Area Santa Clarita (91350)
Zoning SCUR2
Interior
Cooling Central Forced Air
Flooring Laminate
Fireplaces Type FP in Family Room, FP in Living Room
Equipment Dishwasher, Gas Range
Appliance Dishwasher, Gas Range
Laundry Garage
Exterior
Parking Features Garage
Garage Spaces 2.0
Pool Below Ground, Private, Gunite
Utilities Available Natural Gas Connected, Sewer Connected, Water Connected
View Neighborhood
Total Parking Spaces 2
Building
Lot Description Sidewalks
Story 2
Lot Size Range 4000-7499 SF
Sewer Public Sewer
Water Public
Architectural Style Traditional
Level or Stories 2 Story
Others
Acceptable Financing Cash, Conventional, FHA, VA
Listing Terms Cash, Conventional, FHA, VA
Special Listing Condition Standard
Read Less Info
Want to know what your home might be worth? Contact us for a FREE valuation!

Our team is ready to help you sell your home for the highest possible price ASAP

Bought with Maria Valencia • Realty Executives United







