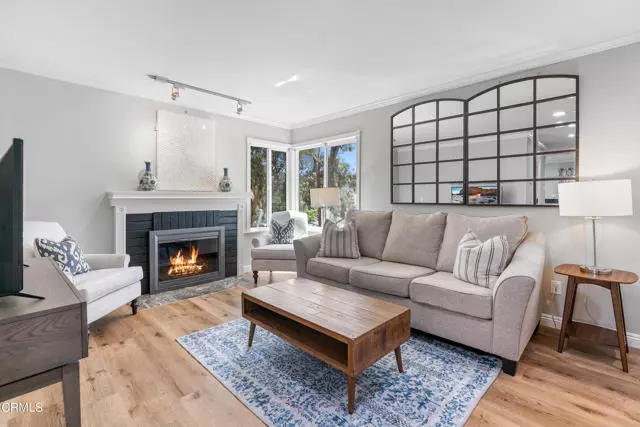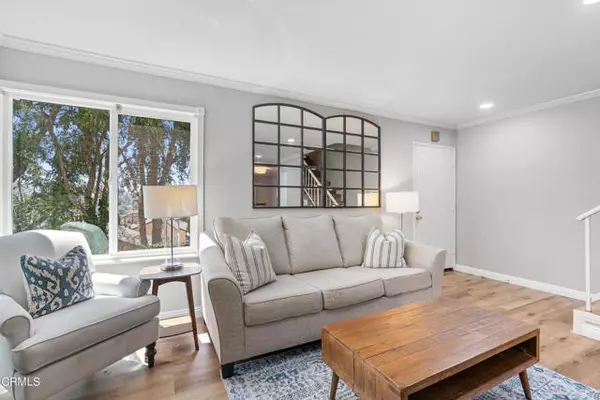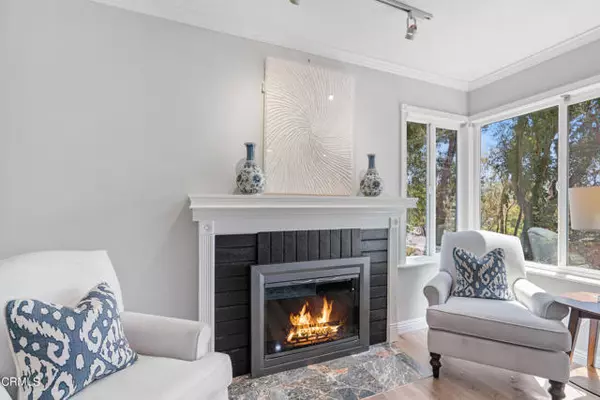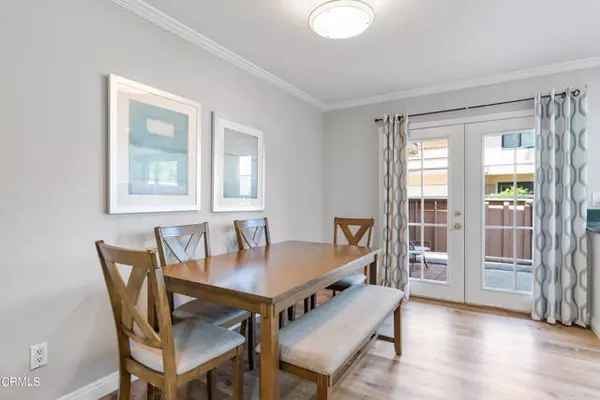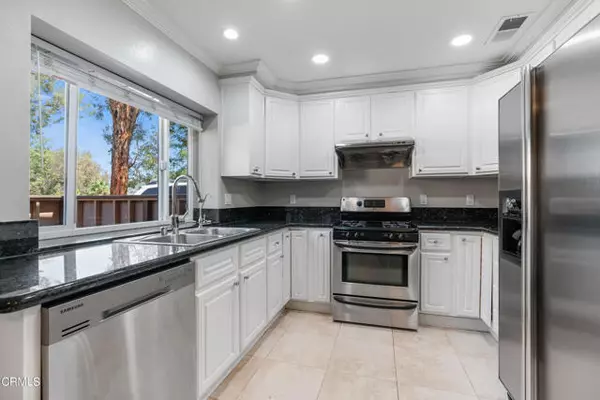$645,000
$638,000
1.1%For more information regarding the value of a property, please contact us for a free consultation.
3 Beds
2 Baths
1,136 SqFt
SOLD DATE : 10/17/2023
Key Details
Sold Price $645,000
Property Type Townhouse
Sub Type Townhome
Listing Status Sold
Purchase Type For Sale
Square Footage 1,136 sqft
Price per Sqft $567
MLS Listing ID P1-15012
Sold Date 10/17/23
Style Townhome
Bedrooms 3
Full Baths 2
HOA Fees $340/mo
HOA Y/N Yes
Year Built 1981
Lot Size 5.293 Acres
Acres 5.293
Property Description
This townhome end unit is a rare find, offering the utmost privacy and tranquility. It is located in the prestigious Evergreen Elementary, Chaparral Middle School, and Diamond High School district. As you enter the townhome, you will be greeted by a spacious living room featuring a cozy fireplace and plenty of natural light streaming through the windows lined with trees. The hilltop breeze ensures a cool and comfortable atmosphere throughout the entire home. The kitchen is generously sized and showcases beautiful granite countertops. It is conveniently connected to a private enclosed patio, perfect for enjoying a cup of coffee or hosting outdoor gatherings. Adjacent to the kitchen is a dining room, conveniently located for easy access. There is also a 3/4 bathroom on the main level, ideal for accommodating guests. Upstairs, you will find three bedrooms, including a master bedroom with a walk-in closet, as well as a full-size bathroom. The attached two-car garage provides ample storage space with its abundance of cabinetry. Recent renovations include fresh interior paint and the installation of beautiful wood floors throughout the home. The monthly HOA fee of $340 covers water, trash, and pool maintenance.
This townhome end unit is a rare find, offering the utmost privacy and tranquility. It is located in the prestigious Evergreen Elementary, Chaparral Middle School, and Diamond High School district. As you enter the townhome, you will be greeted by a spacious living room featuring a cozy fireplace and plenty of natural light streaming through the windows lined with trees. The hilltop breeze ensures a cool and comfortable atmosphere throughout the entire home. The kitchen is generously sized and showcases beautiful granite countertops. It is conveniently connected to a private enclosed patio, perfect for enjoying a cup of coffee or hosting outdoor gatherings. Adjacent to the kitchen is a dining room, conveniently located for easy access. There is also a 3/4 bathroom on the main level, ideal for accommodating guests. Upstairs, you will find three bedrooms, including a master bedroom with a walk-in closet, as well as a full-size bathroom. The attached two-car garage provides ample storage space with its abundance of cabinetry. Recent renovations include fresh interior paint and the installation of beautiful wood floors throughout the home. The monthly HOA fee of $340 covers water, trash, and pool maintenance.
Location
State CA
County Los Angeles
Area Diamond Bar (91765)
Interior
Flooring Laminate
Fireplaces Type FP in Living Room
Equipment Dishwasher, Refrigerator, Gas Range
Appliance Dishwasher, Refrigerator, Gas Range
Laundry Garage
Exterior
Exterior Feature Stucco
Garage Spaces 2.0
Pool Association
Utilities Available Sewer Connected
Total Parking Spaces 2
Building
Story 2
Lot Size Range 4+ to 10 AC
Sewer Public Sewer
Water Public
Level or Stories 2 Story
Others
Monthly Total Fees $340
Acceptable Financing Cash To New Loan
Listing Terms Cash To New Loan
Read Less Info
Want to know what your home might be worth? Contact us for a FREE valuation!

Our team is ready to help you sell your home for the highest possible price ASAP

Bought with Jin Woo • Keller Williams Premier Prop


