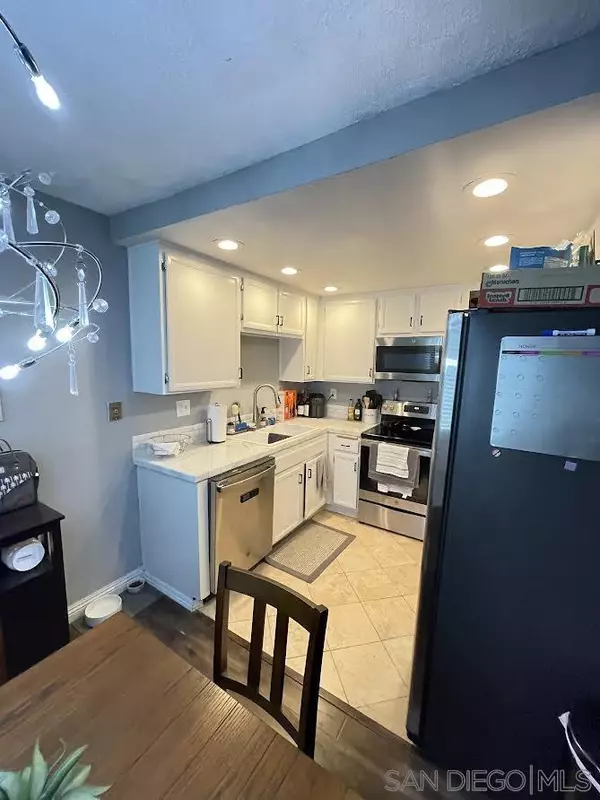$450,000
$450,000
For more information regarding the value of a property, please contact us for a free consultation.
2 Beds
2 Baths
884 SqFt
SOLD DATE : 10/13/2023
Key Details
Sold Price $450,000
Property Type Condo
Sub Type Condominium
Listing Status Sold
Purchase Type For Sale
Square Footage 884 sqft
Price per Sqft $509
Subdivision Lakeside
MLS Listing ID 230013803
Sold Date 10/13/23
Style Townhome
Bedrooms 2
Full Baths 2
Construction Status Turnkey
HOA Fees $340/mo
HOA Y/N Yes
Year Built 1982
Lot Size 10 Sqft
Acres 7.0
Property Description
Welcome home! Location! This turnkey 2-bedroom, 2-bathroom, 884 sqft.² home offers a comfortable and convenient lifestyle in a fantastic community in Lakeside. The home boast a fresh and modern feel. Primary bed room bath has beautiful barn door entrance to newly installed custom built shower. Kitchen has been up graded with new GE free standing stove and matching microwave, upgraded lighting, ceiling fans in front room and primary bedroom. Inside, Washer and dryer hook ups. Dinning space, perfect for entertaining family and friends. Stay comfortable year-round with central air and heat, lovely fire place for the cool winter days or just a romantic evening in front of the fire place. Ensuring you're always in the perfect climate. Enjoy your evenings in your Large private patio with new vinyl fencing, after you have taken a dip and cool off in the community pool that is located only a few steps from your home. Don't miss out on the opportunity to make this Lakeside condo your new home.
Location
State CA
County San Diego
Community Lakeside
Area Lakeside (92040)
Building/Complex Name Lindo Lake Townhomes
Zoning R-1
Rooms
Master Bedroom 12x14
Bedroom 2 10x10
Living Room 10x12
Dining Room 10x10
Kitchen 8x6
Interior
Heating Natural Gas
Cooling Energy Star, Gas
Flooring Linoleum/Vinyl
Fireplaces Number 1
Fireplaces Type FP in Living Room
Equipment Dishwasher, Disposal, Microwave, Free Standing Range, Ice Maker
Appliance Dishwasher, Disposal, Microwave, Free Standing Range, Ice Maker
Laundry Closet Stacked
Exterior
Exterior Feature Wood/Stucco
Garage Assigned
Garage Spaces 2.0
Fence Partial, Good Condition
Pool Below Ground, Community/Common, Association
Community Features Gated Community, Pet Restrictions, Playground, Pool
Complex Features Gated Community, Pet Restrictions, Playground, Pool
Utilities Available Cable Available, Electricity Available, Sewer Available
View Lake/River
Roof Type Rolled/Hot Mop
Total Parking Spaces 4
Building
Lot Description Public Street
Story 1
Lot Size Range 0 (Common Interest)
Sewer Sewer Available, Sewer Connected
Water Available, Meter on Property
Architectural Style Contemporary
Level or Stories 1 Story
Construction Status Turnkey
Others
Ownership Condominium
Monthly Total Fees $340
Acceptable Financing Cal Vet, Cash, Conventional, VA
Listing Terms Cal Vet, Cash, Conventional, VA
Pets Description Allowed w/Restrictions
Read Less Info
Want to know what your home might be worth? Contact us for a FREE valuation!

Our team is ready to help you sell your home for the highest possible price ASAP

Bought with Jhoselyn Ramirez-Strait • House & Commerce Real Estate








