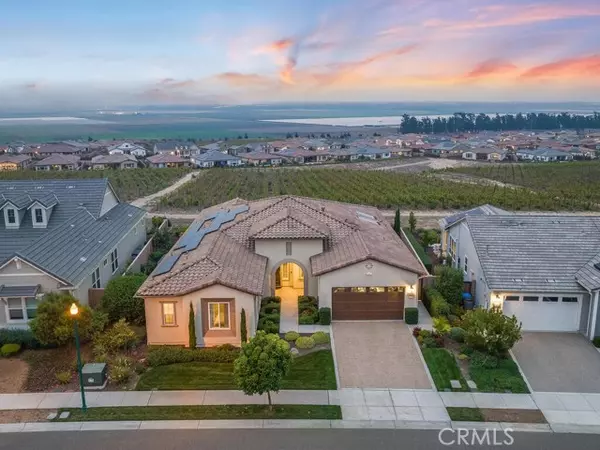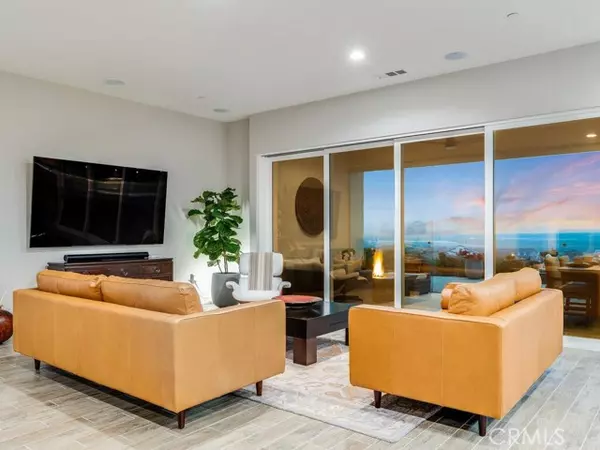$1,825,000
$1,825,000
For more information regarding the value of a property, please contact us for a free consultation.
3 Beds
4 Baths
2,970 SqFt
SOLD DATE : 10/17/2023
Key Details
Sold Price $1,825,000
Property Type Single Family Home
Sub Type Detached
Listing Status Sold
Purchase Type For Sale
Square Footage 2,970 sqft
Price per Sqft $614
MLS Listing ID PI23173655
Sold Date 10/17/23
Style Detached
Bedrooms 3
Full Baths 3
Half Baths 1
Construction Status Turnkey,Updated/Remodeled
HOA Fees $506/mo
HOA Y/N Yes
Year Built 2019
Lot Size 8,140 Sqft
Acres 0.1869
Property Description
Dreamy California Coastal home with stunning upgrades and endless views from the entrance to the ocean's edge. You will be impressed with the exquisitely designed interior and exterior spaces that marvel in luxurious finishes, providing incredible quality of life, space, light and a relationship with the natural landscape. Desirable Carmel floorplan with full casita upgrade and sitting room area. Fully owned solar with back-up Tesla Powerwall battery and charger included. A grand great room with hardwood styled tile flooring opens up to an impressive sliding glass wall and second patio living area for the ultimate indoor/outdoor entertaining. Hangout in the glass-enclosed patio area anytime, day or night and take in the endless, evolving vineyard, ocean & sunset views that will never cease to inspire you. The sunlit kitchen is filled with epicurean delights including a built-in refrigerator, double oven, large quartz island, walk-in pantry and gas range appliances and crowned with four captivating skylights, the experience is sublime. Everywhere you look, there is something to admire from the dual-sided fireplace, warm-toned light gray walls, whole house filtration, exquisite dining area surrounded by windows, tranquil master bedroom & bathroom with large walk-in closet, double sink, shower & soaking tub, skylights, automatic window coverings, reverse osmosis system, home theater built-in speakers and so much more. A beautiful garden is ready for you to pick your fresh vegetables. Fully enclosed and ready to harvest. Several varieties of fruit trees to enjoy including lemon
Dreamy California Coastal home with stunning upgrades and endless views from the entrance to the ocean's edge. You will be impressed with the exquisitely designed interior and exterior spaces that marvel in luxurious finishes, providing incredible quality of life, space, light and a relationship with the natural landscape. Desirable Carmel floorplan with full casita upgrade and sitting room area. Fully owned solar with back-up Tesla Powerwall battery and charger included. A grand great room with hardwood styled tile flooring opens up to an impressive sliding glass wall and second patio living area for the ultimate indoor/outdoor entertaining. Hangout in the glass-enclosed patio area anytime, day or night and take in the endless, evolving vineyard, ocean & sunset views that will never cease to inspire you. The sunlit kitchen is filled with epicurean delights including a built-in refrigerator, double oven, large quartz island, walk-in pantry and gas range appliances and crowned with four captivating skylights, the experience is sublime. Everywhere you look, there is something to admire from the dual-sided fireplace, warm-toned light gray walls, whole house filtration, exquisite dining area surrounded by windows, tranquil master bedroom & bathroom with large walk-in closet, double sink, shower & soaking tub, skylights, automatic window coverings, reverse osmosis system, home theater built-in speakers and so much more. A beautiful garden is ready for you to pick your fresh vegetables. Fully enclosed and ready to harvest. Several varieties of fruit trees to enjoy including lemon, lime, fig, apple and orange. This home is not to be missed. Set up a showing today to fully appreciate the carefully curated finishes that together make the ultimate in entertaining and indoor-outdoor living.
Location
State CA
County San Luis Obispo
Area Nipomo (93444)
Zoning REC
Interior
Interior Features Pantry, Recessed Lighting, Stone Counters
Heating Natural Gas, Solar
Flooring Tile
Fireplaces Type Den, Gas, Great Room, See Through, Two Way
Equipment Dishwasher, Disposal, Microwave, Refrigerator, Solar Panels, Double Oven, Gas Stove, Water Purifier
Appliance Dishwasher, Disposal, Microwave, Refrigerator, Solar Panels, Double Oven, Gas Stove, Water Purifier
Laundry Laundry Room
Exterior
Exterior Feature Stucco
Garage Garage
Garage Spaces 2.0
Fence Partial
Pool Association, Heated
Community Features Horse Trails
Complex Features Horse Trails
Utilities Available Cable Connected, Electricity Connected, Natural Gas Connected, Phone Connected, Water Connected
View Mountains/Hills, Ocean, Panoramic, Water, Coastline, Vineyard, City Lights
Roof Type Tile/Clay
Total Parking Spaces 4
Building
Lot Description Curbs, Sidewalks, Landscaped
Story 1
Lot Size Range 7500-10889 SF
Sewer Public Sewer
Water Private, Public, Shared Well
Architectural Style Traditional
Level or Stories 1 Story
Construction Status Turnkey,Updated/Remodeled
Others
Monthly Total Fees $506
Acceptable Financing Cash, Conventional, Exchange, FHA, Cash To New Loan
Listing Terms Cash, Conventional, Exchange, FHA, Cash To New Loan
Special Listing Condition Standard
Read Less Info
Want to know what your home might be worth? Contact us for a FREE valuation!

Our team is ready to help you sell your home for the highest possible price ASAP

Bought with Linda Del • Monarch Realty








