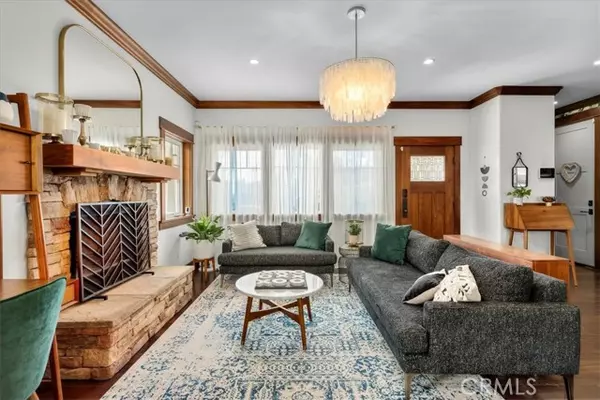$2,130,000
$2,189,000
2.7%For more information regarding the value of a property, please contact us for a free consultation.
4 Beds
5 Baths
3,580 SqFt
SOLD DATE : 10/17/2023
Key Details
Sold Price $2,130,000
Property Type Single Family Home
Sub Type Detached
Listing Status Sold
Purchase Type For Sale
Square Footage 3,580 sqft
Price per Sqft $594
MLS Listing ID SB23175398
Sold Date 10/17/23
Style Detached
Bedrooms 4
Full Baths 4
Half Baths 1
HOA Y/N No
Year Built 1948
Lot Size 6,419 Sqft
Acres 0.1474
Property Description
Exceptional Dream Home with Modern Upgrades! Discover your dream home with incredible wow factor! This custom built modern craftsman family home offers cutting-edge upgrades for ultimate convenience. Enjoy entertaining with a stunning saltwater pool, spa, built-in BBQ, sink, refrigerator, and bar in the backyard. The chef's kitchen boasts stainless steel Viking appliances, custom black walnut cabinets, granite countertops, and a center island with a newer water filtration system. The open floor plan features Brazilian cherry floors, nine-foot ceilings with walnut crown molding, and seamless connectivity between living and dining areas. The primary bedroom suite is a retreat with a private office, a walk-in closet with organizers, and a luxurious bathroom with a walk-in shower and separate soaking tub. Numerous improvements include newer paint, custom wallpaper, interior lighting, window coverings, security systems, and smart thermostats. Outside, you'll find newer exterior lighting, permanent holiday lights, top-of-the-line paint, garage upgrades, a Tesla solar system, charging station, and more. Enjoy the convenience of walking to award-winning schools, parks, golf courses, and farmers' markets, with easy freeway access and proximity to the Pacific Coast Highway.
Exceptional Dream Home with Modern Upgrades! Discover your dream home with incredible wow factor! This custom built modern craftsman family home offers cutting-edge upgrades for ultimate convenience. Enjoy entertaining with a stunning saltwater pool, spa, built-in BBQ, sink, refrigerator, and bar in the backyard. The chef's kitchen boasts stainless steel Viking appliances, custom black walnut cabinets, granite countertops, and a center island with a newer water filtration system. The open floor plan features Brazilian cherry floors, nine-foot ceilings with walnut crown molding, and seamless connectivity between living and dining areas. The primary bedroom suite is a retreat with a private office, a walk-in closet with organizers, and a luxurious bathroom with a walk-in shower and separate soaking tub. Numerous improvements include newer paint, custom wallpaper, interior lighting, window coverings, security systems, and smart thermostats. Outside, you'll find newer exterior lighting, permanent holiday lights, top-of-the-line paint, garage upgrades, a Tesla solar system, charging station, and more. Enjoy the convenience of walking to award-winning schools, parks, golf courses, and farmers' markets, with easy freeway access and proximity to the Pacific Coast Highway.
Location
State CA
County Los Angeles
Area Long Beach (90804)
Interior
Cooling Central Forced Air
Fireplaces Type FP in Living Room
Laundry Laundry Room, Inside
Exterior
Garage Direct Garage Access, Garage - Two Door
Garage Spaces 2.0
Pool Below Ground, Private, Waterfall
Total Parking Spaces 2
Building
Lot Description Curbs, Sidewalks
Story 2
Lot Size Range 4000-7499 SF
Sewer Public Sewer
Water Public
Level or Stories 2 Story
Others
Acceptable Financing Cash, Conventional, Cash To New Loan, Submit
Listing Terms Cash, Conventional, Cash To New Loan, Submit
Special Listing Condition Standard
Read Less Info
Want to know what your home might be worth? Contact us for a FREE valuation!

Our team is ready to help you sell your home for the highest possible price ASAP

Bought with Ruben Sanchez • Real Broker








