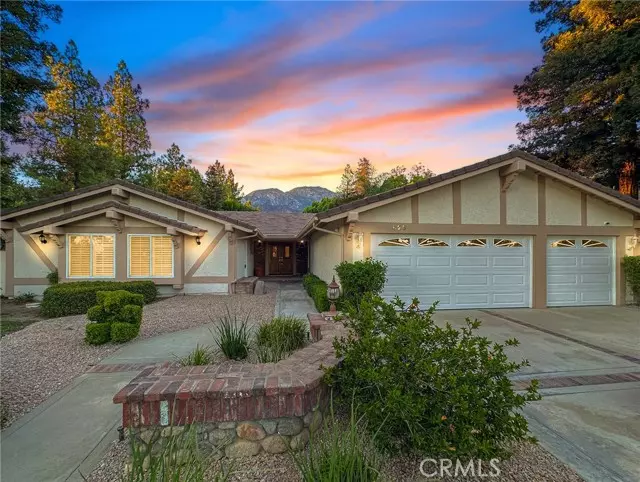$1,333,000
$1,280,000
4.1%For more information regarding the value of a property, please contact us for a free consultation.
6 Beds
4 Baths
3,238 SqFt
SOLD DATE : 10/16/2023
Key Details
Sold Price $1,333,000
Property Type Single Family Home
Sub Type Detached
Listing Status Sold
Purchase Type For Sale
Square Footage 3,238 sqft
Price per Sqft $411
MLS Listing ID IV23159111
Sold Date 10/16/23
Style Detached
Bedrooms 6
Full Baths 4
Construction Status Updated/Remodeled
HOA Y/N No
Year Built 1987
Lot Size 0.500 Acres
Acres 0.5005
Property Description
Prime north Upland location single story layout featuring 5 bedrooms, 3 bathrooms, 2 fireplaces, formal living room with a bar and individual dining rooms. Kitchen includes: granite counters, brand new single oven, microwave, and dishwasher, provided refrigerator, open breakfast area. Guest house with approximately 620 sq ft. features living room, 1 bedroom, kitchen, 3/4 bathroom, covered porch, and private driveway with room for RV parking or extra guest parking. Pool, spa, and barbecue area located in the backyard with fruit trees. Total property lot is approximately 21,800 sq ft. Total living area is approximately 3,238 sq ft.
Prime north Upland location single story layout featuring 5 bedrooms, 3 bathrooms, 2 fireplaces, formal living room with a bar and individual dining rooms. Kitchen includes: granite counters, brand new single oven, microwave, and dishwasher, provided refrigerator, open breakfast area. Guest house with approximately 620 sq ft. features living room, 1 bedroom, kitchen, 3/4 bathroom, covered porch, and private driveway with room for RV parking or extra guest parking. Pool, spa, and barbecue area located in the backyard with fruit trees. Total property lot is approximately 21,800 sq ft. Total living area is approximately 3,238 sq ft.
Location
State CA
County San Bernardino
Area Upland (91784)
Interior
Interior Features Bar, Granite Counters, Pantry, Vacuum Central
Cooling Central Forced Air
Flooring Tile, Wood
Fireplaces Type FP in Family Room, FP in Living Room, Guest House
Equipment Dishwasher, Microwave, Refrigerator, Gas Oven, Recirculated Exhaust Fan, Barbecue
Appliance Dishwasher, Microwave, Refrigerator, Gas Oven, Recirculated Exhaust Fan, Barbecue
Laundry Laundry Room, Inside
Exterior
Garage Spaces 3.0
Pool Private, Heated, Fenced
Community Features Horse Trails
Complex Features Horse Trails
View Mountains/Hills
Roof Type Tile/Clay
Total Parking Spaces 3
Building
Lot Description Cul-De-Sac, Curbs, Landscaped
Story 1
Sewer Public Sewer
Water Public
Level or Stories 1 Story
Construction Status Updated/Remodeled
Others
Monthly Total Fees $63
Acceptable Financing Cash, Conventional, Exchange, FHA, VA
Listing Terms Cash, Conventional, Exchange, FHA, VA
Special Listing Condition Standard
Read Less Info
Want to know what your home might be worth? Contact us for a FREE valuation!

Our team is ready to help you sell your home for the highest possible price ASAP

Bought with Lauren Welsh • REALTY ONE GROUP EMPIRE








