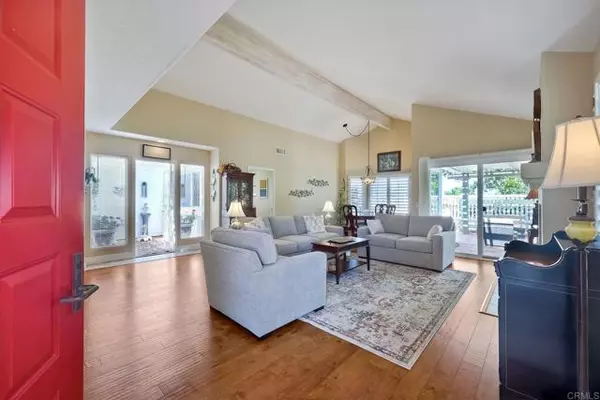$985,000
$975,000
1.0%For more information regarding the value of a property, please contact us for a free consultation.
2 Beds
2 Baths
1,800 SqFt
SOLD DATE : 10/16/2023
Key Details
Sold Price $985,000
Property Type Condo
Listing Status Sold
Purchase Type For Sale
Square Footage 1,800 sqft
Price per Sqft $547
MLS Listing ID NDP2307392
Sold Date 10/16/23
Style All Other Attached
Bedrooms 2
Full Baths 2
Construction Status Turnkey
HOA Fees $644/mo
HOA Y/N Yes
Year Built 1988
Lot Size 5,639 Sqft
Acres 0.1295
Property Description
Single-Story Serenity. This St. Tropez model is not just a house; it's a lifestyle upgrade. Don't miss your chance to experience the best in 55+ resort-style living. Gleaming Wood Flooring: Revel in the warmth and beauty of wood flooring that graces the living room, dining room, den, and hallway, creating a cohesive and inviting ambiance. Step into a remodeled kitchen that is truly a culinary masterpiece. It boasts brand-new cabinets and sleek granite countertops. Pamper yourself in the main bathroom's walk-in shower, a private sanctuary where relaxation meets elegance. The guest bathroom features a tub for a soothing soak after an active day. Enjoy abundant natural light while maintaining energy efficiency and peace and quiet with dual-pane windows throughout the house. The home is equipped with a new heating and air conditioning system and a fireplace ensuring comfort regardless of the weather or season. The property boasts a large outdoor space that can be used for gardening, entertaining, or simply enjoying the outdoors. Patio has a new Aluma Wood cover that provides shade and a comfortable outdoor space. The 55+ community offers a vibrant social environment with various clubs, classes, and activities tailored to active adults who want to stay engaged and connected. This is like a permanent vacation. Free golf included. Limited RV parking. Village of Corfu homes are having exterior of homes repainted.
Single-Story Serenity. This St. Tropez model is not just a house; it's a lifestyle upgrade. Don't miss your chance to experience the best in 55+ resort-style living. Gleaming Wood Flooring: Revel in the warmth and beauty of wood flooring that graces the living room, dining room, den, and hallway, creating a cohesive and inviting ambiance. Step into a remodeled kitchen that is truly a culinary masterpiece. It boasts brand-new cabinets and sleek granite countertops. Pamper yourself in the main bathroom's walk-in shower, a private sanctuary where relaxation meets elegance. The guest bathroom features a tub for a soothing soak after an active day. Enjoy abundant natural light while maintaining energy efficiency and peace and quiet with dual-pane windows throughout the house. The home is equipped with a new heating and air conditioning system and a fireplace ensuring comfort regardless of the weather or season. The property boasts a large outdoor space that can be used for gardening, entertaining, or simply enjoying the outdoors. Patio has a new Aluma Wood cover that provides shade and a comfortable outdoor space. The 55+ community offers a vibrant social environment with various clubs, classes, and activities tailored to active adults who want to stay engaged and connected. This is like a permanent vacation. Free golf included. Limited RV parking. Village of Corfu homes are having exterior of homes repainted.
Location
State CA
County San Diego
Area Oceanside (92056)
Building/Complex Name Ocean Hills Country Club
Zoning R-1:SINGLE
Interior
Interior Features Pull Down Stairs to Attic
Cooling Central Forced Air
Flooring Tile, Wood
Fireplaces Type FP in Living Room, Gas Starter
Equipment Dishwasher, Disposal, Microwave, Gas Cooking
Appliance Dishwasher, Disposal, Microwave, Gas Cooking
Laundry Laundry Room
Exterior
Garage Garage
Garage Spaces 2.0
Fence Vinyl
Pool Community/Common
Roof Type Tile/Clay
Total Parking Spaces 2
Building
Lot Description Corner Lot
Story 1
Lot Size Range 4000-7499 SF
Sewer Public Sewer
Water Public
Level or Stories 1 Story
Construction Status Turnkey
Schools
Elementary Schools Vista Unified School District
Middle Schools Vista Unified School District
High Schools Vista Unified School District
Others
Senior Community Other
Monthly Total Fees $646
Acceptable Financing Cash, Conventional
Listing Terms Cash, Conventional
Special Listing Condition Standard
Read Less Info
Want to know what your home might be worth? Contact us for a FREE valuation!

Our team is ready to help you sell your home for the highest possible price ASAP

Bought with Julie Adams • Real Broker








