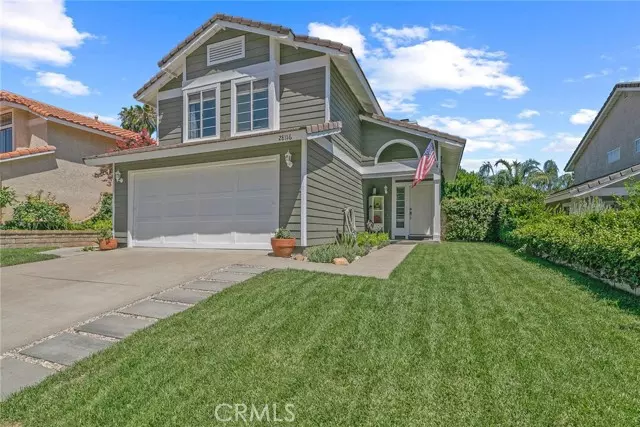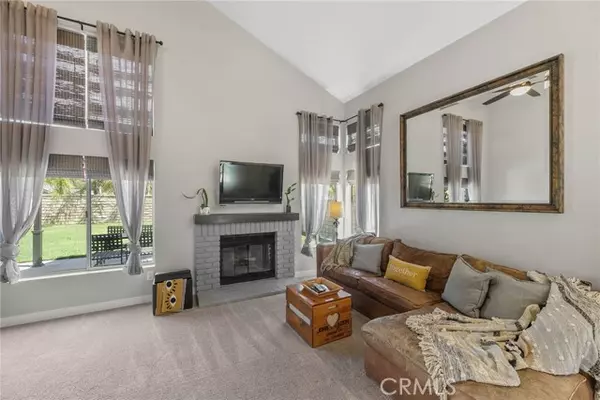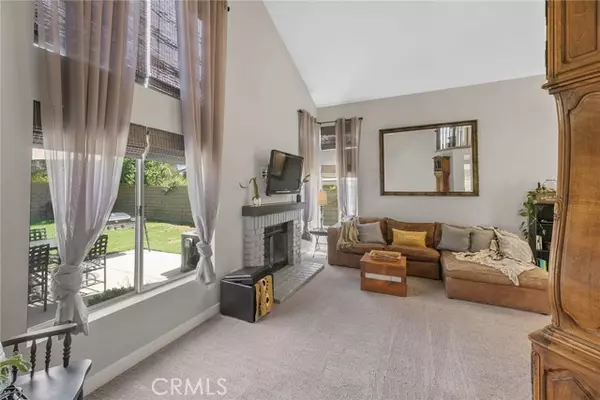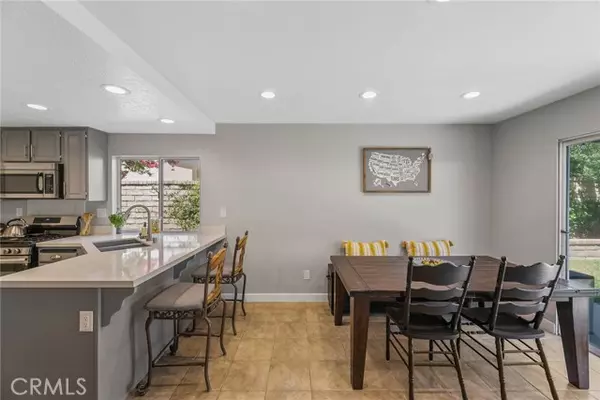$767,000
$750,000
2.3%For more information regarding the value of a property, please contact us for a free consultation.
3 Beds
3 Baths
1,289 SqFt
SOLD DATE : 10/13/2023
Key Details
Sold Price $767,000
Property Type Single Family Home
Sub Type Detached
Listing Status Sold
Purchase Type For Sale
Square Footage 1,289 sqft
Price per Sqft $595
MLS Listing ID SR23163443
Sold Date 10/13/23
Style Detached
Bedrooms 3
Full Baths 2
Half Baths 1
HOA Fees $55/mo
HOA Y/N Yes
Year Built 1988
Lot Size 4,814 Sqft
Acres 0.1105
Property Description
Reserve your movers! This delightful home was renovated within the last 2 years with quartz countertops and matching painted cabinets in the kitchen and all baths, new carpet, interior & exterior paint, HVAC, owners suite tub/shower widened and finished all the way to the ceiling. Replaced stove (5-burner), microwave, and dishwasher. Classic style with clean lines, modern color schemes, and contemporary finishes is continued with upgraded floorboards and updated ceiling fans throughout. Good size owners suite with double closets and barn-style ceiling. Secondary bedrooms have window benches and mirrored wardrobes. The downstairs powder room maintains upstairs privacy from guests. The functional, vaulted living area with a gas-start fireplace and stacked windows leads to the bright, welcoming dining area with counter seating, canned lights, and glass sliding glass door to the private backyard (rear neighbor offset, opening the skyline & mountain view). A freestanding, latticed pagoda extends the entertainment area outside. Spa-inspired pebble and paver walkways compliment the manicured landscape. Conveniently located on the back of a round-a-bout street with a gated HOA play park. Near the common area rose garden and central to shopping, parks, and award-winning schools. Approximately 5 miles from I-5 Fwy or 14 Fwy. Run, dont walkand see it before its gone!
Reserve your movers! This delightful home was renovated within the last 2 years with quartz countertops and matching painted cabinets in the kitchen and all baths, new carpet, interior & exterior paint, HVAC, owners suite tub/shower widened and finished all the way to the ceiling. Replaced stove (5-burner), microwave, and dishwasher. Classic style with clean lines, modern color schemes, and contemporary finishes is continued with upgraded floorboards and updated ceiling fans throughout. Good size owners suite with double closets and barn-style ceiling. Secondary bedrooms have window benches and mirrored wardrobes. The downstairs powder room maintains upstairs privacy from guests. The functional, vaulted living area with a gas-start fireplace and stacked windows leads to the bright, welcoming dining area with counter seating, canned lights, and glass sliding glass door to the private backyard (rear neighbor offset, opening the skyline & mountain view). A freestanding, latticed pagoda extends the entertainment area outside. Spa-inspired pebble and paver walkways compliment the manicured landscape. Conveniently located on the back of a round-a-bout street with a gated HOA play park. Near the common area rose garden and central to shopping, parks, and award-winning schools. Approximately 5 miles from I-5 Fwy or 14 Fwy. Run, dont walkand see it before its gone!
Location
State CA
County Los Angeles
Area Santa Clarita (91350)
Zoning SCUR2
Interior
Cooling Central Forced Air
Fireplaces Type FP in Family Room
Laundry Garage
Exterior
Garage Spaces 2.0
Pool Association
Total Parking Spaces 2
Building
Lot Description Sidewalks, Landscaped
Story 2
Lot Size Range 4000-7499 SF
Sewer Public Sewer, Sewer Paid
Water Public
Level or Stories 2 Story
Others
Monthly Total Fees $126
Acceptable Financing Cash, Conventional, FHA, VA, Cash To New Loan
Listing Terms Cash, Conventional, FHA, VA, Cash To New Loan
Special Listing Condition Standard
Read Less Info
Want to know what your home might be worth? Contact us for a FREE valuation!

Our team is ready to help you sell your home for the highest possible price ASAP

Bought with Johnathan Frank • Keller Williams VIP Properties







