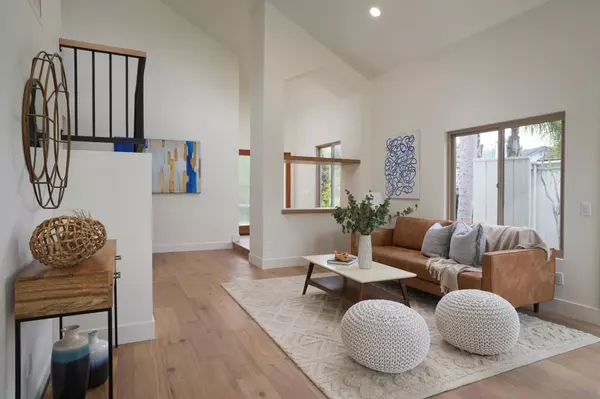$1,580,000
$1,595,000
0.9%For more information regarding the value of a property, please contact us for a free consultation.
4 Beds
3 Baths
2,200 SqFt
SOLD DATE : 10/16/2023
Key Details
Sold Price $1,580,000
Property Type Single Family Home
Sub Type Detached
Listing Status Sold
Purchase Type For Sale
Square Footage 2,200 sqft
Price per Sqft $718
Subdivision La Costa
MLS Listing ID 230018257
Sold Date 10/16/23
Style Detached
Bedrooms 4
Full Baths 2
Half Baths 1
Construction Status Updated/Remodeled
HOA Fees $10/qua
HOA Y/N Yes
Year Built 1982
Lot Size 6,899 Sqft
Acres 0.16
Property Description
This beautiful Corona La Costa home is located on the corner lot of a cul-de-sac and was just remodeled using quality products and includes a new furnace, A/C, engineered hardwood floors, tile, bath and kitchen cabinets, interior and exterior paint, updated fireplace, quartz countertop, stainless steel appliances, canned lights, doors, trim and more. The first floor includes an oversized living room with vaulted ceilings, a two-sided fireplace between the dining room and family room, an office that can serve as an optional 4th bedroom, a kitchen with new appliances, and a half bath. On the second floor, there is a primary bedroom with an ensuite bath that includes an oversized shower and soaking tub. Additionally, there are two more bedrooms and a full bath on the upper level. The backyard features a built-in firepit and offers views of the neighborhood. There's even a peekaboo view of the lagoon from the primary bedroom. The home is conveniently located just two houses away from La Costa Canyon Park, which provides amenities like tennis courts, sand volleyball, basketball, and a playground. The neighborhood includes low HOAs and a private park area for residents to enjoy. The home is within the San Dieguito Union High School and Encinitas Union School District.
This beautiful Corona La Costa home was just remodeled using quality products and includes a new furnace, A/C, engineered hardwood floors, tile, bath and kitchen cabinets, interior and exterior paint, updated fireplaces, stainless steel appliances, canned lights, doors, trim and more. The first floor includes an oversized living room with vaulted ceilings, a two-sided fireplace between the dining room and family room, an office that can serve as an optional 4th bedroom, a kitchen with new appliances, and a half bath. On the second floor, there is a primary bedroom with an ensuite bath that includes an oversized shower and soaking tub. Additionally, there are two more bedrooms and a full bath on this floor. The backyard features a built-in firepit and offers views of the neighborhood. There's even a peekaboo view of the lagoon from the primary bedroom. The home is conveniently located just two houses away from La Costa Canyon Park, which provides amenities like tennis courts, sand volleyball, basketball, and a playground. The neighborhood includes low HOAs and a private park area for residents to enjoy. The home is within the San Dieguito Union High School and Encinitas Union School District.
Location
State CA
County San Diego
Community La Costa
Area Carlsbad (92009)
Building/Complex Name Corona La Costa
Zoning R-1:SINGLE
Rooms
Family Room 18x11
Master Bedroom 17x13
Bedroom 2 11x11
Bedroom 3 10x12
Bedroom 4 11x14
Living Room 17x14
Dining Room 10x14
Kitchen 18x11
Interior
Interior Features Bathtub, Ceiling Fan, Dry Bar, Recessed Lighting, Remodeled Kitchen, Shower, Shower in Tub, Unfurnished, Kitchen Open to Family Rm
Heating Natural Gas
Cooling Central Forced Air, Electric
Flooring Wood, Ceramic Tile
Fireplaces Number 2
Fireplaces Type FP in Dining Room, FP in Family Room, Fire Pit
Equipment Dishwasher, Disposal, Dryer, Garage Door Opener, Microwave, Refrigerator, Washer, Electric Range, Ice Maker, Self Cleaning Oven, Electric Cooking
Appliance Dishwasher, Disposal, Dryer, Garage Door Opener, Microwave, Refrigerator, Washer, Electric Range, Ice Maker, Self Cleaning Oven, Electric Cooking
Laundry Garage
Exterior
Exterior Feature Wood/Stucco
Garage Attached, Direct Garage Access, Garage - Front Entry, Garage Door Opener
Garage Spaces 2.0
Fence Full, Wood
Community Features Other/Remarks
Complex Features Other/Remarks
View Evening Lights, Neighborhood, Peek-A-Boo
Roof Type Concrete
Total Parking Spaces 4
Building
Lot Description Corner Lot, Cul-De-Sac, Sprinklers In Front, Sprinklers In Rear
Story 2
Lot Size Range 4000-7499 SF
Sewer Sewer Connected, Public Sewer
Water Public
Level or Stories 2 Story
Construction Status Updated/Remodeled
Others
Ownership Fee Simple
Monthly Total Fees $78
Acceptable Financing Cal Vet, Cash, Conventional, FHA, VA
Listing Terms Cal Vet, Cash, Conventional, FHA, VA
Read Less Info
Want to know what your home might be worth? Contact us for a FREE valuation!

Our team is ready to help you sell your home for the highest possible price ASAP

Bought with Marina Y Tsvyk • Compass








