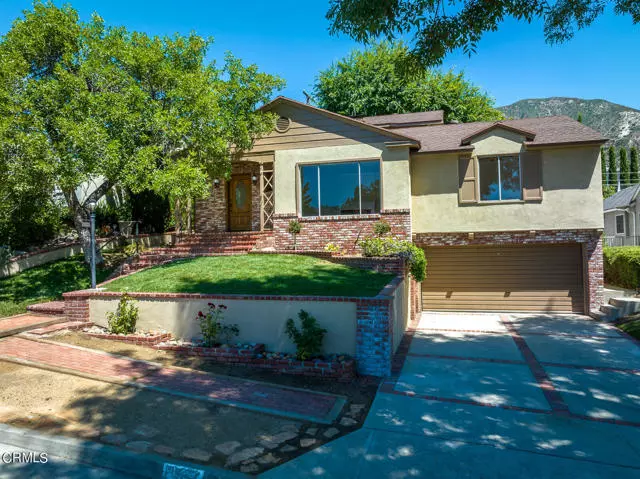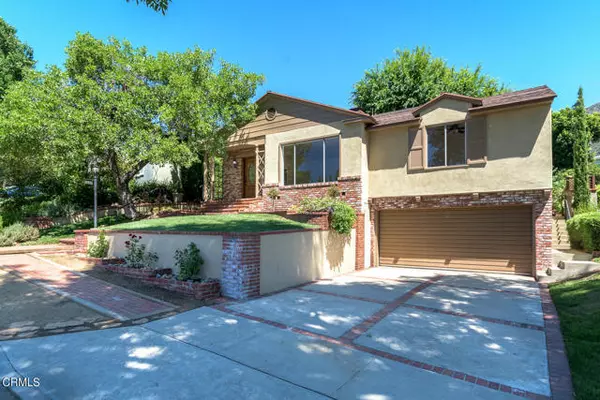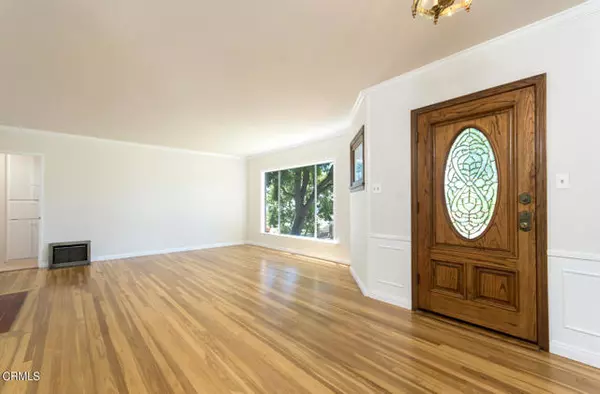$1,400,000
$1,298,000
7.9%For more information regarding the value of a property, please contact us for a free consultation.
4 Beds
2 Baths
2,157 SqFt
SOLD DATE : 10/16/2023
Key Details
Sold Price $1,400,000
Property Type Single Family Home
Sub Type Detached
Listing Status Sold
Purchase Type For Sale
Square Footage 2,157 sqft
Price per Sqft $649
MLS Listing ID P1-14919
Sold Date 10/16/23
Style Detached
Bedrooms 4
Full Baths 2
HOA Y/N No
Year Built 1948
Lot Size 5,797 Sqft
Acres 0.1331
Property Description
Set in the heart of a picturesque La Crescenta neighborhood, this traditional 4 bed/2 bath, two-story home is move-in ready, with opportunity for reimagining. With 2,157 sq ft of living space, a lovely yard, and terrific floor plan, this home offers versatility for busy family life. Enjoy spacious rooms with new carpet, fresh paint, lots of natural light and gorgeous mountain views. Highlights of the living room include gleaming refurbished original wood floor, a charming brick hearth fireplace, and large picture window with a stunning view of the Verdugo Mountains. The kitchen is centrally located, offering a garden window and a walk-in pantry/laundry room with plenty of storage. Adjacent is the dining area and glass sliders opening to the backyard deck, perfect for entertaining or relaxing. There is more living space in the large family room with walk-in closet, which can be configured for multiple activities. For easy indoor-outdoor flow, sliding glass doors open to the patio providing options as an outdoor living area or sports court. The main floor hall bath is shared by two generous bedrooms, one with beautiful refinished wood floor that could serve as a home office. Upstairs, two spacious bedrooms share an adjoining bathroom, and the possibility for customizing into a luxurious primary suite. Outside, the private backyard has lush foliage, a potting shed and detached studio offering an additional 190 sq ft (taped)--ideal for a private retreat or home gym. Hobbyists will enjoy the heritage work bench in the two-car garage. Convenient to award-winning schools, fabulous
Set in the heart of a picturesque La Crescenta neighborhood, this traditional 4 bed/2 bath, two-story home is move-in ready, with opportunity for reimagining. With 2,157 sq ft of living space, a lovely yard, and terrific floor plan, this home offers versatility for busy family life. Enjoy spacious rooms with new carpet, fresh paint, lots of natural light and gorgeous mountain views. Highlights of the living room include gleaming refurbished original wood floor, a charming brick hearth fireplace, and large picture window with a stunning view of the Verdugo Mountains. The kitchen is centrally located, offering a garden window and a walk-in pantry/laundry room with plenty of storage. Adjacent is the dining area and glass sliders opening to the backyard deck, perfect for entertaining or relaxing. There is more living space in the large family room with walk-in closet, which can be configured for multiple activities. For easy indoor-outdoor flow, sliding glass doors open to the patio providing options as an outdoor living area or sports court. The main floor hall bath is shared by two generous bedrooms, one with beautiful refinished wood floor that could serve as a home office. Upstairs, two spacious bedrooms share an adjoining bathroom, and the possibility for customizing into a luxurious primary suite. Outside, the private backyard has lush foliage, a potting shed and detached studio offering an additional 190 sq ft (taped)--ideal for a private retreat or home gym. Hobbyists will enjoy the heritage work bench in the two-car garage. Convenient to award-winning schools, fabulous trails and picnicking at Deukmejian Wilderness Park, this property offers the best of La Crescenta living!
Location
State CA
County Los Angeles
Area La Crescenta (91214)
Interior
Heating Natural Gas
Cooling Wall/Window
Flooring Carpet, Linoleum/Vinyl, Wood
Fireplaces Type Gas
Equipment Dishwasher, Gas Range
Appliance Dishwasher, Gas Range
Exterior
Exterior Feature Stucco
Garage Spaces 2.0
Fence Wood
View Mountains/Hills
Total Parking Spaces 2
Building
Lot Description Curbs
Lot Size Range 4000-7499 SF
Sewer Public Sewer
Water Public
Architectural Style Traditional
Level or Stories 2 Story
Others
Acceptable Financing Cash, Cash To New Loan
Listing Terms Cash, Cash To New Loan
Special Listing Condition Standard
Read Less Info
Want to know what your home might be worth? Contact us for a FREE valuation!

Our team is ready to help you sell your home for the highest possible price ASAP

Bought with Judy Schlegel • Re/Max Tri-City Realty







