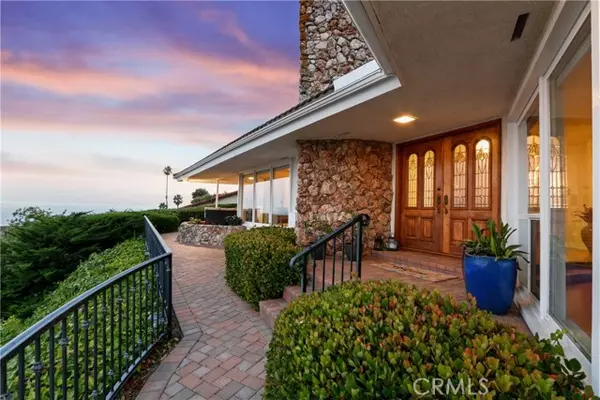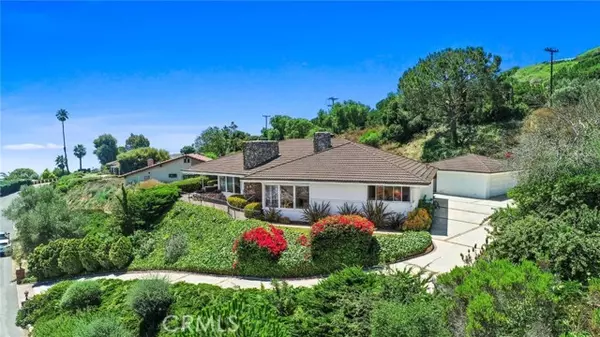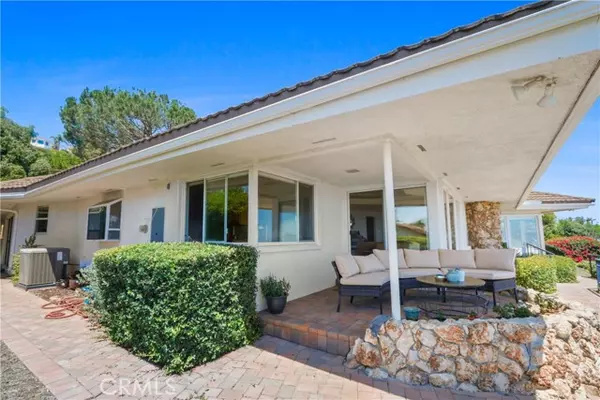$2,600,000
$2,599,000
For more information regarding the value of a property, please contact us for a free consultation.
4 Beds
5 Baths
3,396 SqFt
SOLD DATE : 10/13/2023
Key Details
Sold Price $2,600,000
Property Type Single Family Home
Sub Type Detached
Listing Status Sold
Purchase Type For Sale
Square Footage 3,396 sqft
Price per Sqft $765
MLS Listing ID AR23151165
Sold Date 10/13/23
Style Detached
Bedrooms 4
Full Baths 3
Half Baths 2
HOA Fees $10/mo
HOA Y/N Yes
Year Built 1960
Lot Size 0.467 Acres
Acres 0.4672
Property Description
View! 180 view! Harbor view! Ocean view! Catalina Island view! Mountains and Coastline view! This unique, custom built one-level house is located on a 20,350 sq ft lot, on a Cul De Sac street and perched above the street to take in all the amazing views. Solid oak flooring is through out of the house. Both living room and family room with fireplaces are facing the spectacular views, and both has unique Kirk Gillette ceilings for clear night time enjoyment of the sparkling city and harbor lights. Gourmet kitchen with custom solid cherry cabinets, granite stone countertops, travertine tile floor & garden window with view. The master suite features many built-in cabinets, walk-in closet, and spacious remodeled bath with spa tub and separate shower. Two Jack and Jill bedrooms share a full bathroom. Library with custom built bookshelves has sliding glass doors that open to the patio and yard. On the other side of the library, the guest suite has its own entrance & bathroom. The other features are dual-pane windows and over-sized 2 car garage wired and well-lit for workshop use. There was a old approved plans for a guest house. The lot offers a privacy, mesmerizing views, and far from road noise but has quick access to the 110 freeway.
View! 180 view! Harbor view! Ocean view! Catalina Island view! Mountains and Coastline view! This unique, custom built one-level house is located on a 20,350 sq ft lot, on a Cul De Sac street and perched above the street to take in all the amazing views. Solid oak flooring is through out of the house. Both living room and family room with fireplaces are facing the spectacular views, and both has unique Kirk Gillette ceilings for clear night time enjoyment of the sparkling city and harbor lights. Gourmet kitchen with custom solid cherry cabinets, granite stone countertops, travertine tile floor & garden window with view. The master suite features many built-in cabinets, walk-in closet, and spacious remodeled bath with spa tub and separate shower. Two Jack and Jill bedrooms share a full bathroom. Library with custom built bookshelves has sliding glass doors that open to the patio and yard. On the other side of the library, the guest suite has its own entrance & bathroom. The other features are dual-pane windows and over-sized 2 car garage wired and well-lit for workshop use. There was a old approved plans for a guest house. The lot offers a privacy, mesmerizing views, and far from road noise but has quick access to the 110 freeway.
Location
State CA
County Los Angeles
Area Rancho Palos Verdes (90275)
Zoning RPRS20000*
Interior
Cooling Central Forced Air
Fireplaces Type FP in Family Room, FP in Living Room
Laundry Laundry Room
Exterior
Garage Spaces 2.0
View Mountains/Hills, Ocean, Panoramic, Harbor, Neighborhood
Total Parking Spaces 2
Building
Lot Description Cul-De-Sac
Story 1
Sewer Conventional Septic
Water Public
Level or Stories 1 Story
Others
Monthly Total Fees $102
Acceptable Financing Cash To New Loan
Listing Terms Cash To New Loan
Special Listing Condition Standard
Read Less Info
Want to know what your home might be worth? Contact us for a FREE valuation!

Our team is ready to help you sell your home for the highest possible price ASAP

Bought with NON LISTED AGENT • NON LISTED OFFICE








