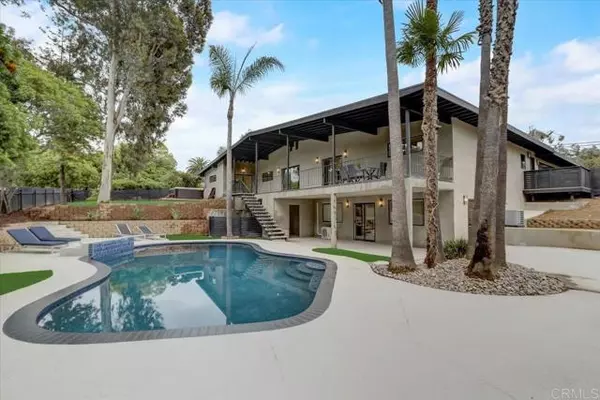$2,170,000
$1,999,888
8.5%For more information regarding the value of a property, please contact us for a free consultation.
6 Beds
5 Baths
3,685 SqFt
SOLD DATE : 10/10/2023
Key Details
Sold Price $2,170,000
Property Type Single Family Home
Sub Type Detached
Listing Status Sold
Purchase Type For Sale
Square Footage 3,685 sqft
Price per Sqft $588
MLS Listing ID PTP2303755
Sold Date 10/10/23
Style Detached
Bedrooms 6
Full Baths 4
Half Baths 1
HOA Y/N No
Year Built 1964
Lot Size 0.890 Acres
Acres 0.89
Property Description
Welcome to your dream home in the highly sought after Green Valley neighborhood! This stunning 6-bedroom, 4.5-bathroom home boasts a spacious 3,685 sq ft of living space and is perfect for families who value comfort, style, and privacy. As soon as you enter the front door, you are greeted by an open floor plan that exudes warmth and sophistication. The brand-new upgraded kitchen features high-end appliances and quartz countertops, making it the perfect place to prepare meals and entertain guests. The large primary suite is a true oasis, complete with a huge walk-in shower with soaking tub and double shower heads. One bedroom is set up as an office with exterior access, perfect for those who work from home. The bonus room and full bathroom downstairs provide ample space for guests, and one bedroom and full bathroom on the opposite side from all the other bedrooms comes with exterior access and a private deck. The large deck in the back overlooks the beautifully landscaped yard with a pool and above ground spa, perfect for outdoor entertaining. The fully fenced backyard is a private sanctuary, providing a safe space for children and pets to play. Additionally, the property includes a large lot next to the house that is perfect for an ADU or sports court. Don't miss out on the opportunity to call this stunning home yours. Schedule your private tour today!
Welcome to your dream home in the highly sought after Green Valley neighborhood! This stunning 6-bedroom, 4.5-bathroom home boasts a spacious 3,685 sq ft of living space and is perfect for families who value comfort, style, and privacy. As soon as you enter the front door, you are greeted by an open floor plan that exudes warmth and sophistication. The brand-new upgraded kitchen features high-end appliances and quartz countertops, making it the perfect place to prepare meals and entertain guests. The large primary suite is a true oasis, complete with a huge walk-in shower with soaking tub and double shower heads. One bedroom is set up as an office with exterior access, perfect for those who work from home. The bonus room and full bathroom downstairs provide ample space for guests, and one bedroom and full bathroom on the opposite side from all the other bedrooms comes with exterior access and a private deck. The large deck in the back overlooks the beautifully landscaped yard with a pool and above ground spa, perfect for outdoor entertaining. The fully fenced backyard is a private sanctuary, providing a safe space for children and pets to play. Additionally, the property includes a large lot next to the house that is perfect for an ADU or sports court. Don't miss out on the opportunity to call this stunning home yours. Schedule your private tour today!
Location
State CA
County San Diego
Area Poway (92064)
Zoning R-1:SINGLE
Interior
Cooling Central Forced Air, Wall/Window
Fireplaces Type FP in Living Room
Laundry Laundry Room
Exterior
Garage Spaces 3.0
Pool Private
View Neighborhood
Total Parking Spaces 3
Building
Story 2
Lot Size Range .5 to 1 AC
Water Public
Level or Stories 2 Story
Schools
Elementary Schools Poway Unified School District
Middle Schools Poway Unified School District
High Schools Poway Unified School District
Others
Monthly Total Fees $7
Acceptable Financing Cash, Conventional, FHA, VA
Listing Terms Cash, Conventional, FHA, VA
Special Listing Condition Standard
Read Less Info
Want to know what your home might be worth? Contact us for a FREE valuation!

Our team is ready to help you sell your home for the highest possible price ASAP

Bought with Andrea M Zeman • San Diego Castles Realty








