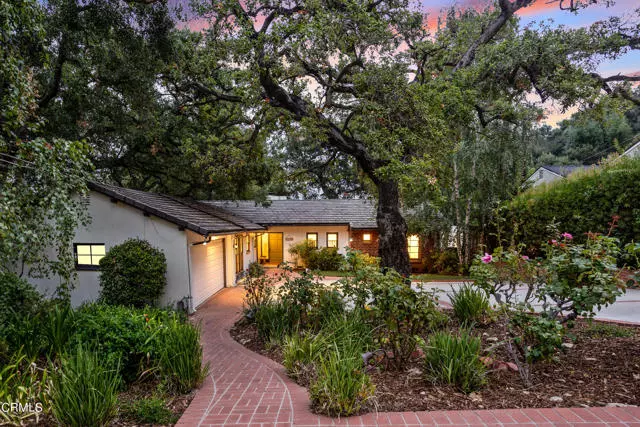$1,961,000
$1,950,000
0.6%For more information regarding the value of a property, please contact us for a free consultation.
3 Beds
3 Baths
2,030 SqFt
SOLD DATE : 10/13/2023
Key Details
Sold Price $1,961,000
Property Type Single Family Home
Sub Type Detached
Listing Status Sold
Purchase Type For Sale
Square Footage 2,030 sqft
Price per Sqft $966
MLS Listing ID P1-14944
Sold Date 10/13/23
Style Detached
Bedrooms 3
Full Baths 3
HOA Y/N No
Year Built 1949
Lot Size 0.299 Acres
Acres 0.299
Property Description
This classic Mid-Century Ranch, designed in 1949 by architect Merrill W. Baird, AIA, is set on a large lot in a prime Flintridge location. Its garden views and warm wood interiors combine to let the indoors flow seamlessly to the outside, creating a captivating backdrop for quintessential California Living. The light-filled floor plan features three bedrooms, including a gracious primary suite, two and three-quarter baths, spacious living room, dining area, family room and retro eat-in kitchen complete with adjacent laundry room and pantry. Architectural details and quality materials -- two fireplaces, newly-refinished hardwood floors, plaster walls, custom milled paneling, multi-paned wood windows, period tile and extensive built-ins -- are found throughout. Additional amenities include central heat, fresh interior and exterior paint, new stainless appliances and attached two-car garage, plus a separate storage room. In the rear, a broad deck projects into the private, park-like yard, where mature camellias and other plantings are sheltered by the canopy of majestic oaks that filter sunlight throughout the day. Sited in an award-winning school district and in close proximity to Descanso Gardens, this home maintains a sense of retreat from the urban hustle while being conveniently close to a thriving commercial center. It stands ready for its next generation of stewardship.
This classic Mid-Century Ranch, designed in 1949 by architect Merrill W. Baird, AIA, is set on a large lot in a prime Flintridge location. Its garden views and warm wood interiors combine to let the indoors flow seamlessly to the outside, creating a captivating backdrop for quintessential California Living. The light-filled floor plan features three bedrooms, including a gracious primary suite, two and three-quarter baths, spacious living room, dining area, family room and retro eat-in kitchen complete with adjacent laundry room and pantry. Architectural details and quality materials -- two fireplaces, newly-refinished hardwood floors, plaster walls, custom milled paneling, multi-paned wood windows, period tile and extensive built-ins -- are found throughout. Additional amenities include central heat, fresh interior and exterior paint, new stainless appliances and attached two-car garage, plus a separate storage room. In the rear, a broad deck projects into the private, park-like yard, where mature camellias and other plantings are sheltered by the canopy of majestic oaks that filter sunlight throughout the day. Sited in an award-winning school district and in close proximity to Descanso Gardens, this home maintains a sense of retreat from the urban hustle while being conveniently close to a thriving commercial center. It stands ready for its next generation of stewardship.
Location
State CA
County Los Angeles
Area La Canada Flintridge (91011)
Interior
Interior Features Living Room Deck Attached, Pantry, Pull Down Stairs to Attic
Cooling Wall/Window
Flooring Wood
Fireplaces Type FP in Family Room, FP in Living Room
Equipment Dishwasher, Microwave, Refrigerator, Gas Range
Appliance Dishwasher, Microwave, Refrigerator, Gas Range
Laundry Laundry Room
Exterior
Garage Garage - Single Door
Garage Spaces 2.0
View Mountains/Hills, Trees/Woods
Roof Type Tile/Clay
Total Parking Spaces 2
Building
Lot Description Landscaped, Sprinklers In Front
Story 1
Water Public
Architectural Style Ranch
Level or Stories 1 Story
Read Less Info
Want to know what your home might be worth? Contact us for a FREE valuation!

Our team is ready to help you sell your home for the highest possible price ASAP

Bought with PFNon-Member Default • ITECH MLS








