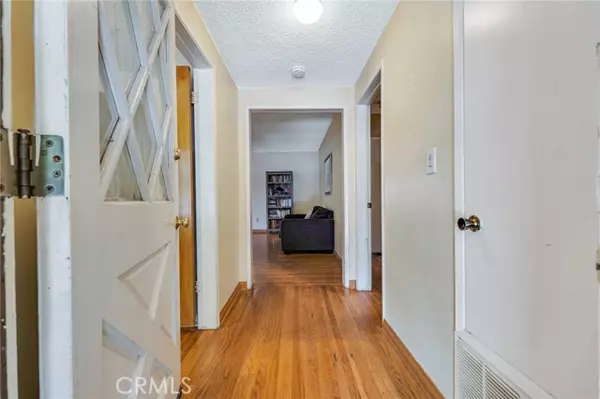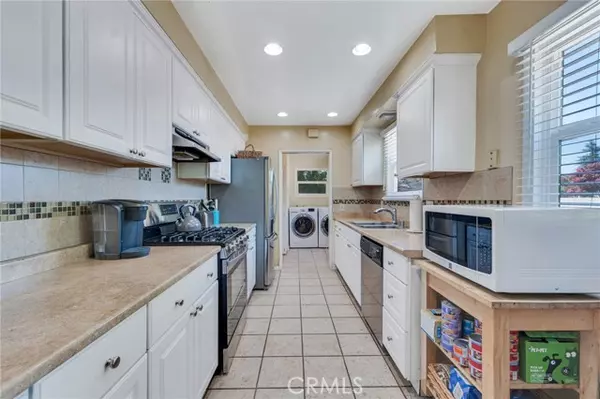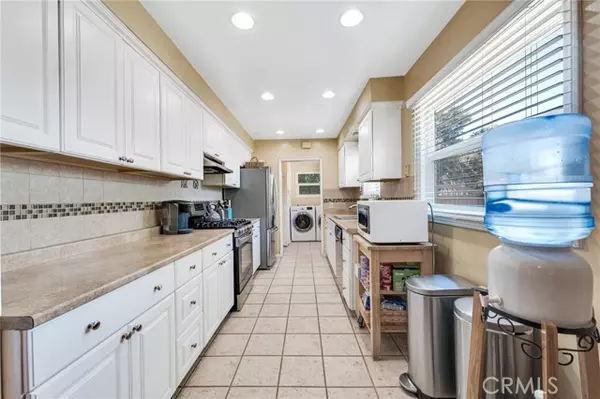$860,000
$839,950
2.4%For more information regarding the value of a property, please contact us for a free consultation.
3 Beds
2 Baths
1,613 SqFt
SOLD DATE : 10/12/2023
Key Details
Sold Price $860,000
Property Type Single Family Home
Sub Type Detached
Listing Status Sold
Purchase Type For Sale
Square Footage 1,613 sqft
Price per Sqft $533
MLS Listing ID SR23158919
Sold Date 10/12/23
Style Detached
Bedrooms 3
Full Baths 2
Construction Status Turnkey
HOA Y/N No
Year Built 1956
Lot Size 6,901 Sqft
Acres 0.1584
Property Description
Situated on a friendly street in a desirable "North Hills West" neighborhood, graciously lived in, this family home has loads of charm with handsome curb appeal; it features three bedrooms, two bathroom, a family room 1,613 sq. ft. of living space, a 6,901 sq. ft. lot with a detached two car garage (great potential for a freestanding ADU), with generous parking on the concrete brick ribbon driveway. The front brick walkway invites you to the front porch that welcomes you into the open floor plan with original hardwood floors, the interior entry opens into the cozy living and a dining room with ceiling fan. The voluminous step down family room features high ceilings, tile floors and a fireplace, it opens to the backyard custom brick patio, a grassy area and a BBQ area. The private backyard is a great spot to enjoy gatherings with family and friends, the east facing backyard gets morning sun and afternoon shade, you will love to host outdoor dining and entertaining year round. The clean galley kitchen features tile floors, generous cabinet storage with laminate countertops, a newer gas range/oven, a dishwasher; conveniently located adjacent to the kitchen, the in-indoor laundry room boasts a gas dryer hook up and storage. The three family bedrooms are spacious in size with hardwood floors and ample closet space. The updated full hallway bathroom features a large vanity, tiled shower over tub, tile flooring and lovely fixtures. The second bathroom is adjacent to the front bedroom, it features a tiled stall shower and a vanity. Conveniently located nearby schools, CSUN, Heritag
Situated on a friendly street in a desirable "North Hills West" neighborhood, graciously lived in, this family home has loads of charm with handsome curb appeal; it features three bedrooms, two bathroom, a family room 1,613 sq. ft. of living space, a 6,901 sq. ft. lot with a detached two car garage (great potential for a freestanding ADU), with generous parking on the concrete brick ribbon driveway. The front brick walkway invites you to the front porch that welcomes you into the open floor plan with original hardwood floors, the interior entry opens into the cozy living and a dining room with ceiling fan. The voluminous step down family room features high ceilings, tile floors and a fireplace, it opens to the backyard custom brick patio, a grassy area and a BBQ area. The private backyard is a great spot to enjoy gatherings with family and friends, the east facing backyard gets morning sun and afternoon shade, you will love to host outdoor dining and entertaining year round. The clean galley kitchen features tile floors, generous cabinet storage with laminate countertops, a newer gas range/oven, a dishwasher; conveniently located adjacent to the kitchen, the in-indoor laundry room boasts a gas dryer hook up and storage. The three family bedrooms are spacious in size with hardwood floors and ample closet space. The updated full hallway bathroom features a large vanity, tiled shower over tub, tile flooring and lovely fixtures. The second bathroom is adjacent to the front bedroom, it features a tiled stall shower and a vanity. Conveniently located nearby schools, CSUN, Heritage School, shopping, restaurants, and freeways; this unique property has unlimited upside potential, enjoy making new memories with your family and friends.
Location
State CA
County Los Angeles
Area North Hills (91343)
Zoning LARS
Interior
Interior Features Copper Plumbing Partial, Recessed Lighting
Cooling Central Forced Air
Flooring Tile, Wood
Fireplaces Type FP in Family Room
Equipment Dishwasher, Disposal, Gas Oven, Gas Range
Appliance Dishwasher, Disposal, Gas Oven, Gas Range
Laundry Laundry Room
Exterior
Exterior Feature Stucco, Frame
Parking Features Garage
Garage Spaces 2.0
Utilities Available Electricity Connected, Natural Gas Connected, Water Connected
Roof Type Composition
Total Parking Spaces 2
Building
Lot Description Curbs, Sidewalks
Story 1
Lot Size Range 4000-7499 SF
Sewer Public Sewer
Water Public
Architectural Style Contemporary
Level or Stories 1 Story
Construction Status Turnkey
Others
Monthly Total Fees $22
Acceptable Financing Cash, Conventional, FHA, VA, Cash To New Loan
Listing Terms Cash, Conventional, FHA, VA, Cash To New Loan
Special Listing Condition Standard
Read Less Info
Want to know what your home might be worth? Contact us for a FREE valuation!

Our team is ready to help you sell your home for the highest possible price ASAP

Bought with NON LISTED AGENT • NON LISTED OFFICE







