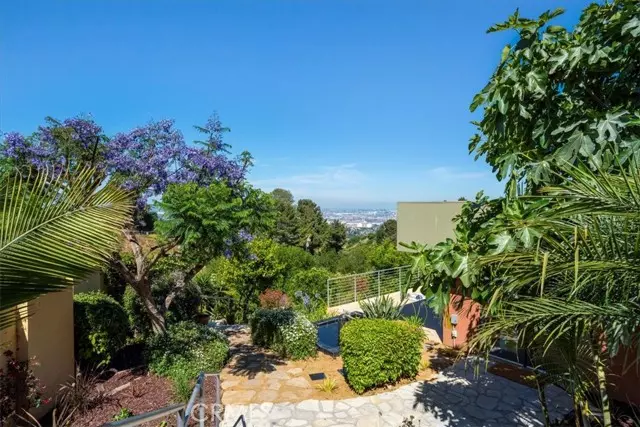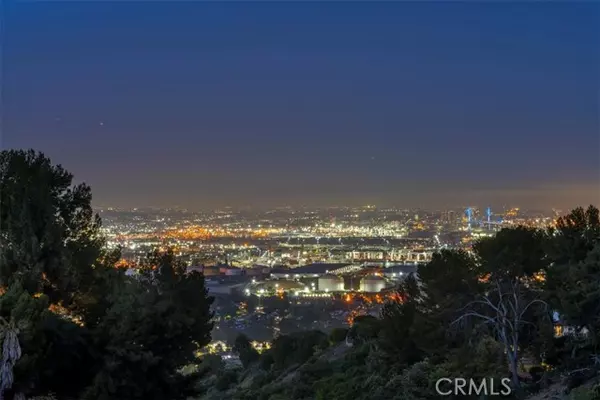$1,740,000
$1,750,000
0.6%For more information regarding the value of a property, please contact us for a free consultation.
3 Beds
4 Baths
1,949 SqFt
SOLD DATE : 10/12/2023
Key Details
Sold Price $1,740,000
Property Type Single Family Home
Sub Type Detached
Listing Status Sold
Purchase Type For Sale
Square Footage 1,949 sqft
Price per Sqft $892
MLS Listing ID PV23130004
Sold Date 10/12/23
Style Detached
Bedrooms 3
Full Baths 3
Half Baths 1
HOA Fees $83/ann
HOA Y/N Yes
Year Built 1958
Lot Size 1.008 Acres
Acres 1.0078
Property Description
Welcome to this contemporary beauty situated at the end of a private road! This residence offers unparalleled privacy behind its own gate-a sweeping harbor view and tranquil reflecting pond greet you at the entrance, setting the tone for what awaits. The home boasts an open concept floor plan that seamlessly integrates indoor/outdoor living with walls of windows and doors providing breathtaking views of the nearby harbor. A massive deck offers ample space for outdoor relaxation and entertainment. The kitchen is thoughtfully designed with modern cherry-toned cabinetry, granite countertops, and stainless appliances including a new refrigerator, ensuring both style and functionality in this well-laid-out space. The flooring throughout the house is a tasteful combination of travertine and newly refinished solid maple hardwood, adding elegance and warmth; tall ceilings and recessed lighting add to the sense of space, and a fireplace takes the chill off the balmy evenings. The master bedroom is a true sanctuary, featuring a brand new spa-like en-suite bathroom designed for ultimate luxury. This lavish bathroom includes a soaking tub, double vanity, stall shower, and a separate water closet. A spacious closet/dressing area completes this suite. Through the master bedroom, you'll find access to a beautiful flagstone patio, where you can enjoy the tranquility of the surroundings and the lush greenery. The property also includes a detached studio/office, offering ADU potential due to its kitchenette and 3/4 bathroom. In the past this space was connected to the main home, providing tw
Welcome to this contemporary beauty situated at the end of a private road! This residence offers unparalleled privacy behind its own gate-a sweeping harbor view and tranquil reflecting pond greet you at the entrance, setting the tone for what awaits. The home boasts an open concept floor plan that seamlessly integrates indoor/outdoor living with walls of windows and doors providing breathtaking views of the nearby harbor. A massive deck offers ample space for outdoor relaxation and entertainment. The kitchen is thoughtfully designed with modern cherry-toned cabinetry, granite countertops, and stainless appliances including a new refrigerator, ensuring both style and functionality in this well-laid-out space. The flooring throughout the house is a tasteful combination of travertine and newly refinished solid maple hardwood, adding elegance and warmth; tall ceilings and recessed lighting add to the sense of space, and a fireplace takes the chill off the balmy evenings. The master bedroom is a true sanctuary, featuring a brand new spa-like en-suite bathroom designed for ultimate luxury. This lavish bathroom includes a soaking tub, double vanity, stall shower, and a separate water closet. A spacious closet/dressing area completes this suite. Through the master bedroom, you'll find access to a beautiful flagstone patio, where you can enjoy the tranquility of the surroundings and the lush greenery. The property also includes a detached studio/office, offering ADU potential due to its kitchenette and 3/4 bathroom. In the past this space was connected to the main home, providing two additional bedrooms. Adjacent to the studio is another deck, boasting even more extensive views of the harbor, ocean, and mountains, making it an ideal spot for relaxing or working in a picturesque setting. Sitting on nearly an acre of land, the property features meandering walkways that wind through the lush and carefully chosen landscaping. Bring your harvest basket, and choose from fruit trees including Eureka lemon, orange, loquat, avocado, fig, tangerine, and grapefruit! This is also an equestrian zoned lot and has been home to horses during the idyllic childhood of its current caretaker. This one-owner home, built in 1958, was completely re-imagined in 2004 and truly represents the epitome of coastal living. With its inviting design, magnificent views, and space for both relaxation and entertainment, this house offers a perfect blend of opportunity, elegance and tranquility.
Location
State CA
County Los Angeles
Area Rancho Palos Verdes (90275)
Zoning RPRS20000&
Interior
Interior Features Copper Plumbing Full, Granite Counters, Living Room Balcony, Living Room Deck Attached, Pantry, Recessed Lighting
Cooling Central Forced Air
Flooring Tile, Wood
Fireplaces Type FP in Living Room
Equipment Dishwasher, Disposal, Refrigerator, Double Oven, Gas Stove, Water Line to Refr
Appliance Dishwasher, Disposal, Refrigerator, Double Oven, Gas Stove, Water Line to Refr
Laundry Garage, Laundry Room
Exterior
Garage Direct Garage Access
Garage Spaces 2.0
Utilities Available Cable Connected, Electricity Connected, Natural Gas Connected
View Mountains/Hills, Ocean, Harbor, City Lights
Total Parking Spaces 6
Building
Lot Description Cul-De-Sac, Landscaped
Story 2
Water Public
Level or Stories Split Level
Others
Monthly Total Fees $152
Acceptable Financing Cash, Conventional, Cash To New Loan, Submit
Listing Terms Cash, Conventional, Cash To New Loan, Submit
Special Listing Condition Standard
Read Less Info
Want to know what your home might be worth? Contact us for a FREE valuation!

Our team is ready to help you sell your home for the highest possible price ASAP

Bought with Victor Liu • Luxury PV Realty





