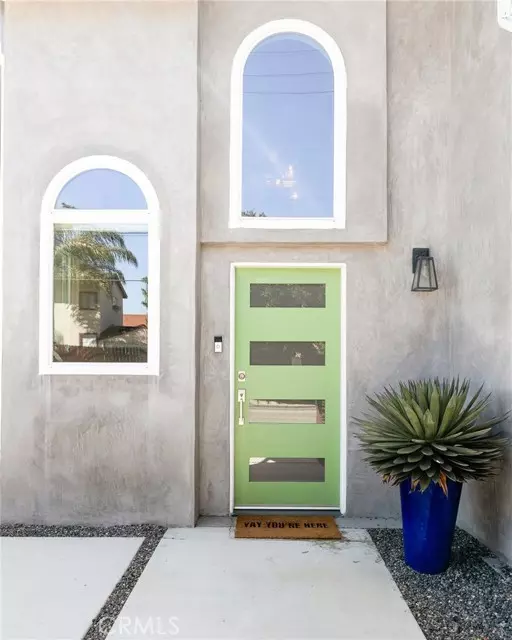$1,792,150
$1,600,000
12.0%For more information regarding the value of a property, please contact us for a free consultation.
4 Beds
3 Baths
2,436 SqFt
SOLD DATE : 10/11/2023
Key Details
Sold Price $1,792,150
Property Type Townhouse
Sub Type Townhome
Listing Status Sold
Purchase Type For Sale
Square Footage 2,436 sqft
Price per Sqft $735
MLS Listing ID SB23168706
Sold Date 10/11/23
Style Townhome
Bedrooms 4
Full Baths 2
Half Baths 1
Construction Status Updated/Remodeled
HOA Y/N No
Year Built 1990
Lot Size 7,500 Sqft
Acres 0.1722
Property Description
This extensively remodeled, freestanding townhome feels like a single family home with its dedicated driveway and enclosed backyard. Immaculately renovated inside and out, this rare property is ready for you to move in and enjoy. The traditional floorplanfeatures the abundant living space on the first floor with all 4 bedrooms together upstairs and grey wide-plank engineered hardwood flooring nearly throughout.Additional smart and stylish upgrades include grey smooth stucco and dual pane vinyl windows.Upon arriving at this stunning home with architecturallysignificantfeatures, your attention will focus on the soaring 2 story entrywith dramatic lighting. The inviting foyeris a welcoming area to display artwork. Another high ceiling plus fireplace in the formal living room ensures a curated sense of arrival. Your modernized kitchen is both a chef and entertainer's dream equipped with high-end stainless steel appliances, white subway tile backsplash, quartz countertops, white cabinetry, pendant lighting and an island with seating that opens to the dining area. Continue to the additional living space that flows to the family room or out the sliding glass doors seamlessly connecting the backyard. This patio composed of designer tiles is perfect for al fresco dining with thoughtful landscaping for interest and privacy. An additional outdoor area is ideal for playtime with family or pets and conversations under the stars. Back inside, the first floor is completed by a convenient half bathroom. There is also direct access to the attached, oversized 2 car garage finished with epoxy
This extensively remodeled, freestanding townhome feels like a single family home with its dedicated driveway and enclosed backyard. Immaculately renovated inside and out, this rare property is ready for you to move in and enjoy. The traditional floorplanfeatures the abundant living space on the first floor with all 4 bedrooms together upstairs and grey wide-plank engineered hardwood flooring nearly throughout.Additional smart and stylish upgrades include grey smooth stucco and dual pane vinyl windows.Upon arriving at this stunning home with architecturallysignificantfeatures, your attention will focus on the soaring 2 story entrywith dramatic lighting. The inviting foyeris a welcoming area to display artwork. Another high ceiling plus fireplace in the formal living room ensures a curated sense of arrival. Your modernized kitchen is both a chef and entertainer's dream equipped with high-end stainless steel appliances, white subway tile backsplash, quartz countertops, white cabinetry, pendant lighting and an island with seating that opens to the dining area. Continue to the additional living space that flows to the family room or out the sliding glass doors seamlessly connecting the backyard. This patio composed of designer tiles is perfect for al fresco dining with thoughtful landscaping for interest and privacy. An additional outdoor area is ideal for playtime with family or pets and conversations under the stars. Back inside, the first floor is completed by a convenient half bathroom. There is also direct access to the attached, oversized 2 car garage finished with epoxy flooring, additional storage, even a sunny laundry room. Ascend the stairs with beautiful natural lighting to the landing with room for a deskallowing for some separation between the secondary bedrooms and primary suite. All 4 bedrooms are impressively oversized and offer generous closets complete with built-ins. There is abundant linen cabinetry in the center hall which leads to the remodeled secondary bathroom brightened by a solar tube and highlighted by spa stone accents. Your spacious primary suite provides a vaulted ceiling, balcony, and walk-in closet while your designer, en suite 5 piece bathroom awaits, boasting an elegant freestanding bathtub, dual sinks, quartz countertops, white cabinetry, tranquil tiled shower, and resort-like finishings.Within the coveted Jefferson Elementary School zone and central to the best of the beach lifestyle. Yes, you can have it all here!
Location
State CA
County Los Angeles
Area Redondo Beach (90278)
Zoning RBR2YY
Interior
Interior Features Balcony, Pantry, Recessed Lighting
Cooling Central Forced Air
Flooring Tile, Wood
Fireplaces Type FP in Living Room
Equipment Dishwasher, Microwave, Gas Range
Appliance Dishwasher, Microwave, Gas Range
Laundry Laundry Room
Exterior
Exterior Feature Stucco
Garage Direct Garage Access, Garage Door Opener
Garage Spaces 2.0
Fence Wood
View Mountains/Hills, Neighborhood, City Lights
Total Parking Spaces 2
Building
Lot Description Curbs, Sidewalks, Landscaped
Story 2
Lot Size Range 7500-10889 SF
Sewer Public Sewer
Water Public
Level or Stories 2 Story
Construction Status Updated/Remodeled
Others
Acceptable Financing Cash To New Loan
Listing Terms Cash To New Loan
Special Listing Condition Standard
Read Less Info
Want to know what your home might be worth? Contact us for a FREE valuation!

Our team is ready to help you sell your home for the highest possible price ASAP

Bought with Gabrielle Herendeen • RE/MAX Estate Properties








