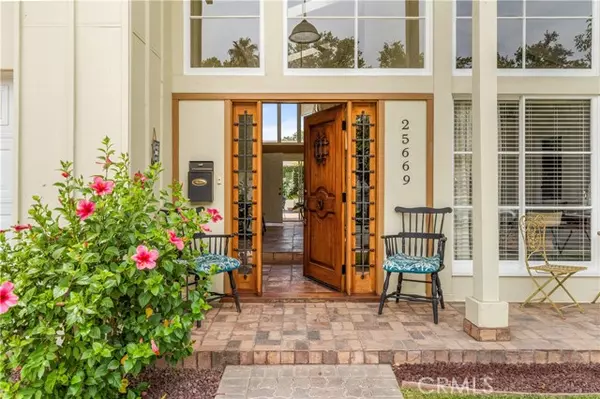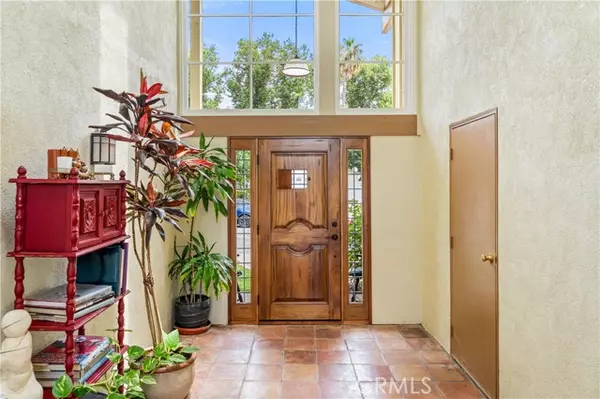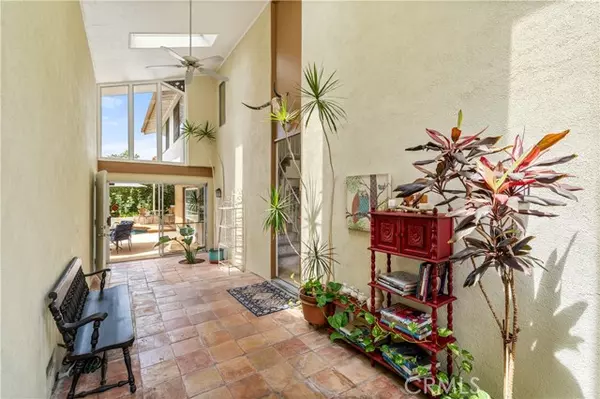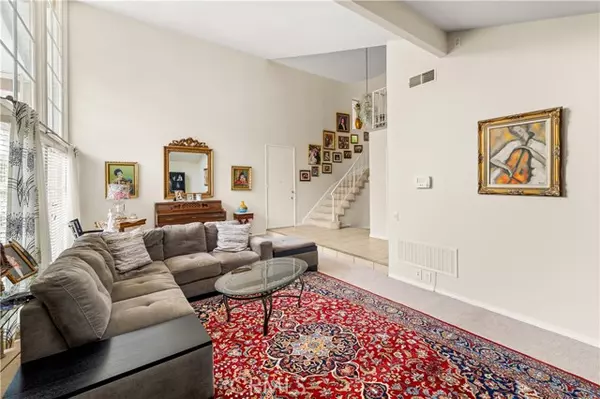$930,000
$899,000
3.4%For more information regarding the value of a property, please contact us for a free consultation.
4 Beds
4 Baths
2,036 SqFt
SOLD DATE : 10/06/2023
Key Details
Sold Price $930,000
Property Type Single Family Home
Sub Type Detached
Listing Status Sold
Purchase Type For Sale
Square Footage 2,036 sqft
Price per Sqft $456
MLS Listing ID SR23146277
Sold Date 10/06/23
Style Detached
Bedrooms 4
Full Baths 3
Half Baths 1
HOA Y/N No
Year Built 1969
Lot Size 5,450 Sqft
Acres 0.1251
Property Description
Check out this fantastic home in the heart of Valencia! Enter through the beautiful front door to your own private sun filled atrium. From the atrium you can head to the right to enter the main house, straight ahead to your private pool or to the left for garage access as well as a private guest room/pool room with its own bathroom. As you enter the main house you are greeted with vaulted ceilings and a beautiful light filled living room with fireplace. Walk through to the updated kitchen that is open to the family room and dining room. Views to your backyard with pool, deck and bbq area. There is also a powder room and office/den on the downstairs level. Upstairs you will find the primary bedroom with private and 2 additional bedrooms and hall bath. Enjoy your private pool on those hot summer days. This home is close to shopping, transportation and an easy drive to the freeway.
Check out this fantastic home in the heart of Valencia! Enter through the beautiful front door to your own private sun filled atrium. From the atrium you can head to the right to enter the main house, straight ahead to your private pool or to the left for garage access as well as a private guest room/pool room with its own bathroom. As you enter the main house you are greeted with vaulted ceilings and a beautiful light filled living room with fireplace. Walk through to the updated kitchen that is open to the family room and dining room. Views to your backyard with pool, deck and bbq area. There is also a powder room and office/den on the downstairs level. Upstairs you will find the primary bedroom with private and 2 additional bedrooms and hall bath. Enjoy your private pool on those hot summer days. This home is close to shopping, transportation and an easy drive to the freeway.
Location
State CA
County Los Angeles
Area Valencia (91355)
Zoning SCUR2
Interior
Cooling Central Forced Air
Fireplaces Type FP in Living Room
Laundry Garage
Exterior
Garage Spaces 2.0
Pool Private
Total Parking Spaces 2
Building
Lot Description Cul-De-Sac, Sidewalks
Story 2
Lot Size Range 4000-7499 SF
Sewer Public Sewer
Water Public
Level or Stories 2 Story
Others
Monthly Total Fees $90
Acceptable Financing Cash, Conventional
Listing Terms Cash, Conventional
Special Listing Condition Standard
Read Less Info
Want to know what your home might be worth? Contact us for a FREE valuation!

Our team is ready to help you sell your home for the highest possible price ASAP

Bought with Cameron Stephens • Judy Graff Properties







