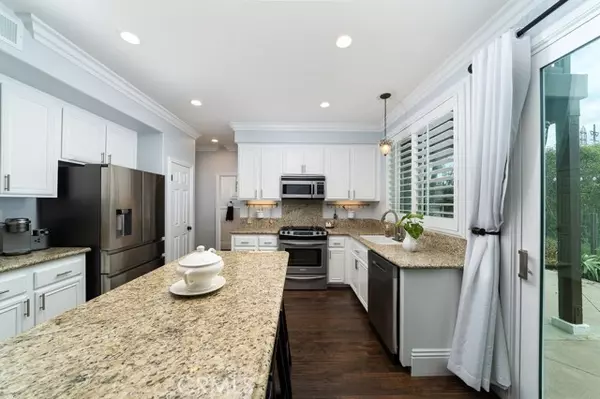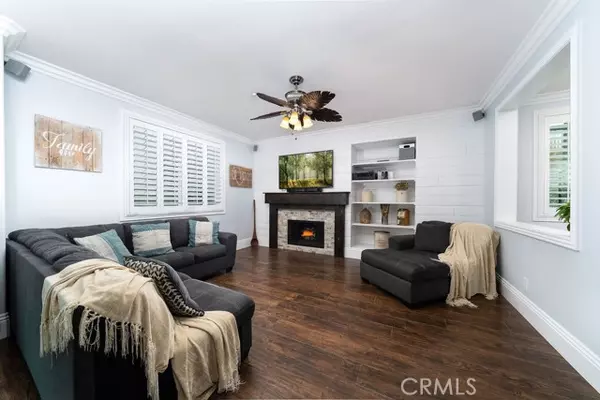$1,260,000
$1,299,900
3.1%For more information regarding the value of a property, please contact us for a free consultation.
4 Beds
3 Baths
2,000 SqFt
SOLD DATE : 10/03/2023
Key Details
Sold Price $1,260,000
Property Type Single Family Home
Sub Type Detached
Listing Status Sold
Purchase Type For Sale
Square Footage 2,000 sqft
Price per Sqft $630
MLS Listing ID OC23134631
Sold Date 10/03/23
Style Detached
Bedrooms 4
Full Baths 2
Half Baths 1
Construction Status Updated/Remodeled
HOA Fees $255/mo
HOA Y/N Yes
Year Built 2001
Lot Size 3,499 Sqft
Acres 0.0803
Property Description
This luxurious & modern Spanish style residence is located in a cul-de-sac, with 3 bedroom plus a loft that will easily enclose to a 4th bedroom. Enjoy the views of the greenery, feel ocean breezes & watch sunsets from your master balcony and backyard. The home has fully-paid solar panels and is south-facing, allowing for shade throughout the day. The open & airy floor plan is complimented with ceiling fans, new doors, new dual-pane energy-efficient windows and storage under the stairs. The Talega lifestyle includes 2 lap pools (heated year-round), 2 recreation pools, kids splash-n-play pool, 19 miles of hiking trails, programs, clubs, special events, pickleball, basketball, tennis, sand volleyball court, tot lots and dog park. Walking distance from 19 miles of hiking trails & Talega Park. This home is located in the highly rated Capistrano Unified School District. Talega's championship golf course, and Talegas shopping/dining centers are just a 5-minute drive. Go for coastal weekend walks on San Clemente's, beaches pier, and downtown shops/restaurants just 5 miles away with easy freeway access.
This luxurious & modern Spanish style residence is located in a cul-de-sac, with 3 bedroom plus a loft that will easily enclose to a 4th bedroom. Enjoy the views of the greenery, feel ocean breezes & watch sunsets from your master balcony and backyard. The home has fully-paid solar panels and is south-facing, allowing for shade throughout the day. The open & airy floor plan is complimented with ceiling fans, new doors, new dual-pane energy-efficient windows and storage under the stairs. The Talega lifestyle includes 2 lap pools (heated year-round), 2 recreation pools, kids splash-n-play pool, 19 miles of hiking trails, programs, clubs, special events, pickleball, basketball, tennis, sand volleyball court, tot lots and dog park. Walking distance from 19 miles of hiking trails & Talega Park. This home is located in the highly rated Capistrano Unified School District. Talega's championship golf course, and Talegas shopping/dining centers are just a 5-minute drive. Go for coastal weekend walks on San Clemente's, beaches pier, and downtown shops/restaurants just 5 miles away with easy freeway access.
Location
State CA
County Orange
Area Oc - San Clemente (92673)
Interior
Interior Features Balcony, Recessed Lighting
Cooling Central Forced Air
Flooring Carpet, Tile
Fireplaces Type FP in Family Room
Equipment Dishwasher, Water Line to Refr
Appliance Dishwasher, Water Line to Refr
Laundry Laundry Room, Inside
Exterior
Exterior Feature Stucco
Garage Direct Garage Access, Garage, Garage - Single Door, Garage Door Opener
Garage Spaces 2.0
Fence Glass, Wood
Pool Below Ground, Association, Heated
Utilities Available Cable Available, Electricity Connected, Natural Gas Connected, Phone Available, Sewer Connected, Water Connected
View Trees/Woods
Roof Type Spanish Tile
Total Parking Spaces 4
Building
Lot Description Cul-De-Sac, Curbs, Sidewalks
Story 2
Lot Size Range 1-3999 SF
Sewer Public Sewer
Water Public
Architectural Style Mediterranean/Spanish
Level or Stories 2 Story
Construction Status Updated/Remodeled
Others
Monthly Total Fees $255
Acceptable Financing Cash, Conventional, FHA, VA, Cash To New Loan
Listing Terms Cash, Conventional, FHA, VA, Cash To New Loan
Special Listing Condition Standard
Read Less Info
Want to know what your home might be worth? Contact us for a FREE valuation!

Our team is ready to help you sell your home for the highest possible price ASAP

Bought with Monica Dean • Regency Real Estate Brokers








