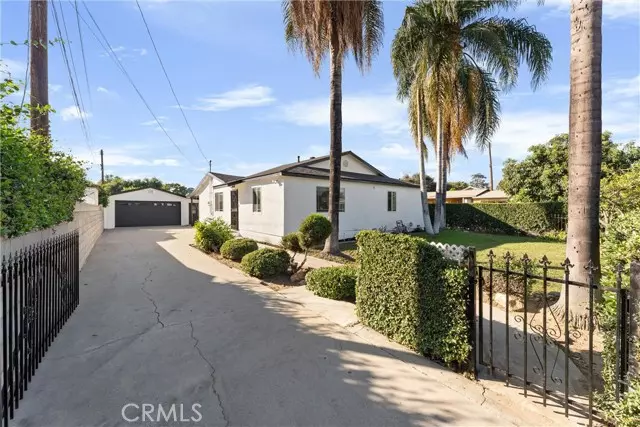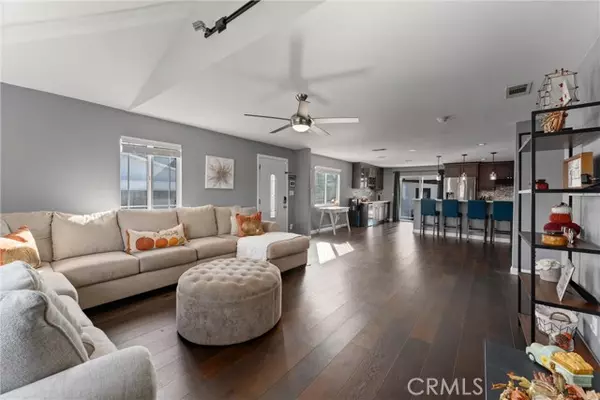$852,000
$749,999
13.6%For more information regarding the value of a property, please contact us for a free consultation.
3 Beds
2 Baths
1,545 SqFt
SOLD DATE : 10/06/2023
Key Details
Sold Price $852,000
Property Type Single Family Home
Sub Type Detached
Listing Status Sold
Purchase Type For Sale
Square Footage 1,545 sqft
Price per Sqft $551
MLS Listing ID PW23168323
Sold Date 10/06/23
Style Detached
Bedrooms 3
Full Baths 2
Construction Status Updated/Remodeled
HOA Y/N No
Year Built 1943
Lot Size 6,698 Sqft
Acres 0.1538
Property Description
Introducing a stunning property in the city of El Monte, this three-bedroom, two-bathroom home offers the perfect blend of modern living and convenience. Upon entering, you are greeted by an inviting open floor concept that seamlessly connects the spacious living room to the stylish kitchen. The rich, dark hardwood floors throughout the living area create an elegant and warm ambiance. The kitchen is a true culinary delight, featuring a wet bar, a generously sized counter with a seating area that's perfect for casual dining or entertaining guests. Pendant lights hanging above the counter create an inviting atmosphere, and the sleek white quartz countertops provide ample space for food preparation. The dark cabinetry adds a touch of contemporary flair, and stainless steel appliances complete the modern look, making this kitchen a focal point of the home. The primary bedroom is a private retreat with a spacious walk-in closet and a separate bathroom, offering a tranquil oasis within the home. On the opposite side of the property, you'll find two additional well-appointed bedrooms sharing a large bathroom, providing comfortable accommodations for family or guests. Situated on a generous lot, this property offers plenty of outdoor space for relaxation, gardening, or outdoor activities. The two-car detached garage provides convenient parking, additional storage and potential to build. It's conveniently located near major freeways, making your daily commute a breeze. Schools are just a short distance. Additionally, you'll find a variety of shopping centers, restaurants, and entert
Introducing a stunning property in the city of El Monte, this three-bedroom, two-bathroom home offers the perfect blend of modern living and convenience. Upon entering, you are greeted by an inviting open floor concept that seamlessly connects the spacious living room to the stylish kitchen. The rich, dark hardwood floors throughout the living area create an elegant and warm ambiance. The kitchen is a true culinary delight, featuring a wet bar, a generously sized counter with a seating area that's perfect for casual dining or entertaining guests. Pendant lights hanging above the counter create an inviting atmosphere, and the sleek white quartz countertops provide ample space for food preparation. The dark cabinetry adds a touch of contemporary flair, and stainless steel appliances complete the modern look, making this kitchen a focal point of the home. The primary bedroom is a private retreat with a spacious walk-in closet and a separate bathroom, offering a tranquil oasis within the home. On the opposite side of the property, you'll find two additional well-appointed bedrooms sharing a large bathroom, providing comfortable accommodations for family or guests. Situated on a generous lot, this property offers plenty of outdoor space for relaxation, gardening, or outdoor activities. The two-car detached garage provides convenient parking, additional storage and potential to build. It's conveniently located near major freeways, making your daily commute a breeze. Schools are just a short distance. Additionally, you'll find a variety of shopping centers, restaurants, and entertainment options within easy reach, adding to the overall appeal of this prime El Monte location. Don't miss the opportunity to make this exquisite residence your new home. Schedule a viewing today and experience the epitome of urban living in El Monte.
Location
State CA
County Los Angeles
Area El Monte (91732)
Zoning EMR1BY
Interior
Cooling Central Forced Air
Flooring Laminate, Other/Remarks
Equipment Dishwasher, Disposal, Microwave, Refrigerator, Trash Compactor, Gas Range
Appliance Dishwasher, Disposal, Microwave, Refrigerator, Trash Compactor, Gas Range
Laundry Laundry Room, Inside
Exterior
Garage Garage, Garage - Single Door
Garage Spaces 2.0
Total Parking Spaces 2
Building
Lot Description Curbs, Sidewalks
Story 1
Lot Size Range 4000-7499 SF
Sewer Unknown
Water Public
Level or Stories 1 Story
Construction Status Updated/Remodeled
Others
Monthly Total Fees $45
Acceptable Financing Cash, Conventional, Exchange, FHA, VA
Listing Terms Cash, Conventional, Exchange, FHA, VA
Special Listing Condition Standard
Read Less Info
Want to know what your home might be worth? Contact us for a FREE valuation!

Our team is ready to help you sell your home for the highest possible price ASAP

Bought with Mei Zheng • ALTC Realty








