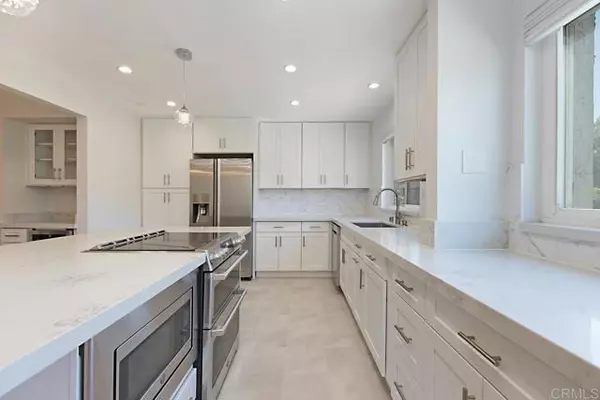$1,100,000
$1,100,000
For more information regarding the value of a property, please contact us for a free consultation.
2 Beds
3 Baths
1,708 SqFt
SOLD DATE : 09/20/2023
Key Details
Sold Price $1,100,000
Property Type Condo
Listing Status Sold
Purchase Type For Sale
Square Footage 1,708 sqft
Price per Sqft $644
MLS Listing ID NDP2306315
Sold Date 09/20/23
Style All Other Attached
Bedrooms 2
Full Baths 2
Half Baths 1
HOA Fees $390/mo
HOA Y/N Yes
Year Built 1977
Property Description
Stunning END UNIT home features a remodeled chef's kitchen with white shaker cabinets, a large island, sparkling quartz counter tops, modern white subway tiles, stainless steel appliances and wine refrigerator. Custom lighting and fresh paint throughout. Drenched with natural light, the floor plan features large windows and "loft like" soaring ceilings. Hardwood flooring in both the living room and dining room. The living room features a fire place for cozy winter nights. Both large bedroom suites feature attached bathrooms, wood flooring and high ceilings. Short distance to grocery stores, cafes, coffee shops and boutique clothing stores. The complex features a sparkling pool, and beautiful grounds. This unit has green belt views and total privacy-no windows looking into this end unit. This location is arguably one of the best units and locations in the complex away from the main road. This is one of the only units in the complex with a private enclosed front patio surrounded by a 6 foot tall fence. It has one of the highest elevations in the development with fresh coastal breezes and wonderful views of nature and the verdant natural space. Ideal location within a few miles of beautiful La Jolla Beaches! A short distance to UCSD, Trader Joe's, Whole Food's, Blue Bottle Coffee, Bird Rock Coffee Roasters. Within minutes of Westfield shopping center in UTC.
Stunning END UNIT home features a remodeled chef's kitchen with white shaker cabinets, a large island, sparkling quartz counter tops, modern white subway tiles, stainless steel appliances and wine refrigerator. Custom lighting and fresh paint throughout. Drenched with natural light, the floor plan features large windows and "loft like" soaring ceilings. Hardwood flooring in both the living room and dining room. The living room features a fire place for cozy winter nights. Both large bedroom suites feature attached bathrooms, wood flooring and high ceilings. Short distance to grocery stores, cafes, coffee shops and boutique clothing stores. The complex features a sparkling pool, and beautiful grounds. This unit has green belt views and total privacy-no windows looking into this end unit. This location is arguably one of the best units and locations in the complex away from the main road. This is one of the only units in the complex with a private enclosed front patio surrounded by a 6 foot tall fence. It has one of the highest elevations in the development with fresh coastal breezes and wonderful views of nature and the verdant natural space. Ideal location within a few miles of beautiful La Jolla Beaches! A short distance to UCSD, Trader Joe's, Whole Food's, Blue Bottle Coffee, Bird Rock Coffee Roasters. Within minutes of Westfield shopping center in UTC.
Location
State CA
County San Diego
Area La Jolla (92037)
Building/Complex Name La Jolla Village Tennis Club
Zoning R-1
Interior
Fireplaces Type FP in Living Room
Laundry Garage
Exterior
Garage Spaces 2.0
Pool Community/Common
View Neighborhood, Trees/Woods
Total Parking Spaces 2
Building
Story 3
Sewer Public Sewer
Water Public
Level or Stories Split Level
Schools
Elementary Schools San Diego Unified School District
Middle Schools San Diego Unified School District
High Schools San Diego Unified School District
Others
Monthly Total Fees $390
Acceptable Financing Cash, Conventional
Listing Terms Cash, Conventional
Special Listing Condition Standard
Read Less Info
Want to know what your home might be worth? Contact us for a FREE valuation!

Our team is ready to help you sell your home for the highest possible price ASAP

Bought with Rose Zhao • Big Block Realty, Inc.








