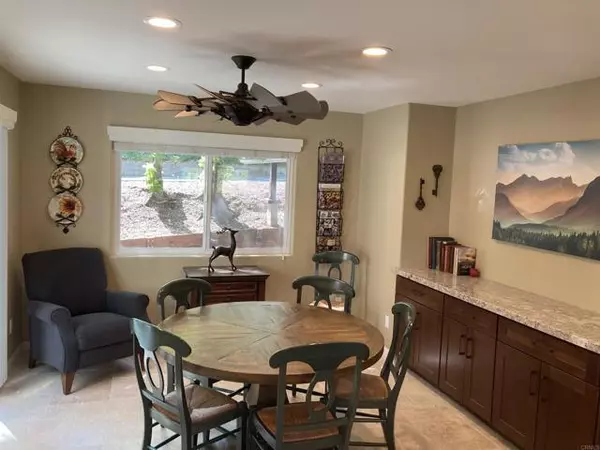$785,000
$775,000
1.3%For more information regarding the value of a property, please contact us for a free consultation.
3 Beds
4 Baths
1,886 SqFt
SOLD DATE : 10/05/2023
Key Details
Sold Price $785,000
Property Type Single Family Home
Sub Type Detached
Listing Status Sold
Purchase Type For Sale
Square Footage 1,886 sqft
Price per Sqft $416
MLS Listing ID NDP2304310
Sold Date 10/05/23
Style Detached
Bedrooms 3
Full Baths 3
Half Baths 1
HOA Y/N No
Year Built 1971
Lot Size 10,700 Sqft
Acres 0.2456
Property Description
OPEN HOUSE SATURDAY AUG. 26th 12-3. This beautiful Arrowhead remodel is located in an upscale golf course neighborhood. Completely remodeled in 2021 with designer touches and upgrades. This "Turn Key" home fully furnished is located on a level cul- de- sac street that is plowed and maintained with full Lake rights. From the moment you enter through the handsome front door you will be able to relax in this light, bright open floor plan. The kitchen features natural edge granite counters, upgraded fixtures, travertine floors, warming drawer, kitchen island and breakfast bar counter with additional cabinets in the dining room for storage (kitchen wares included). The master suite features vaulted beam ceilings, with elegant tub, picture window and travertine shower. The upstairs guest room also features a private bathroom with lovely view. Dual pane windows added 2021. Home has a whole house fan. Plush carpet featured on the lower level with guest bedroom that sleeps three and full bathroom with heated travertine floors and oversized walk in shower. The lower level family room includes a mini bar with granite counter space. The expansive deck wraps around for entertaining able to accommodate a neighborhood BBQ, with patio set and fire pit lounging set included. Enjoy as you sit back and relax in the surrounding forest atmosphere with open rear yard. The property comes with a Generac generator, washer and dryer, galvanized gutters, storage shed and carport built in 2022. There is an additional lot and Chaparral ski boat also available for purchase.
OPEN HOUSE SATURDAY AUG. 26th 12-3. This beautiful Arrowhead remodel is located in an upscale golf course neighborhood. Completely remodeled in 2021 with designer touches and upgrades. This "Turn Key" home fully furnished is located on a level cul- de- sac street that is plowed and maintained with full Lake rights. From the moment you enter through the handsome front door you will be able to relax in this light, bright open floor plan. The kitchen features natural edge granite counters, upgraded fixtures, travertine floors, warming drawer, kitchen island and breakfast bar counter with additional cabinets in the dining room for storage (kitchen wares included). The master suite features vaulted beam ceilings, with elegant tub, picture window and travertine shower. The upstairs guest room also features a private bathroom with lovely view. Dual pane windows added 2021. Home has a whole house fan. Plush carpet featured on the lower level with guest bedroom that sleeps three and full bathroom with heated travertine floors and oversized walk in shower. The lower level family room includes a mini bar with granite counter space. The expansive deck wraps around for entertaining able to accommodate a neighborhood BBQ, with patio set and fire pit lounging set included. Enjoy as you sit back and relax in the surrounding forest atmosphere with open rear yard. The property comes with a Generac generator, washer and dryer, galvanized gutters, storage shed and carport built in 2022. There is an additional lot and Chaparral ski boat also available for purchase.
Location
State CA
County San Bernardino
Area Lake Arrowhead (92352)
Zoning LA/RS 14M
Interior
Cooling N/K, Whole House Fan
Equipment Gas Cooking
Appliance Gas Cooking
Laundry Laundry Room
Exterior
View Trees/Woods
Total Parking Spaces 5
Building
Lot Description Cul-De-Sac
Story 2
Lot Size Range 7500-10889 SF
Sewer Public Sewer
Water Public
Level or Stories Split Level
Others
Acceptable Financing Cash, Conventional, Cash To New Loan
Listing Terms Cash, Conventional, Cash To New Loan
Special Listing Condition Standard
Read Less Info
Want to know what your home might be worth? Contact us for a FREE valuation!

Our team is ready to help you sell your home for the highest possible price ASAP

Bought with BARRY LIEBERMAN • RE/MAX LAKESIDE








