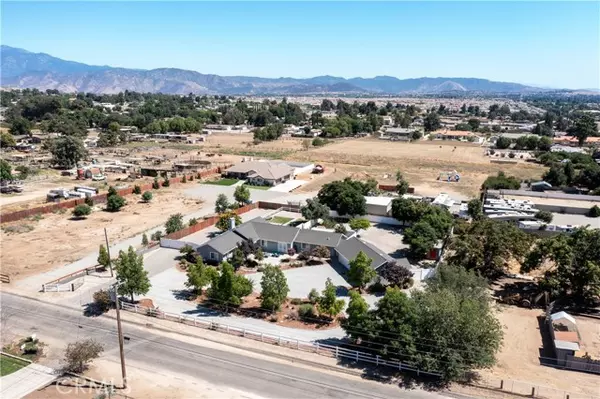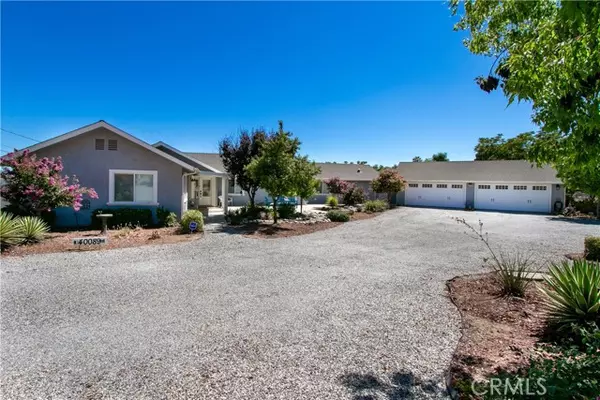$780,000
$784,500
0.6%For more information regarding the value of a property, please contact us for a free consultation.
5 Beds
4 Baths
2,592 SqFt
SOLD DATE : 10/05/2023
Key Details
Sold Price $780,000
Property Type Single Family Home
Sub Type Detached
Listing Status Sold
Purchase Type For Sale
Square Footage 2,592 sqft
Price per Sqft $300
MLS Listing ID EV23147077
Sold Date 10/05/23
Style Detached
Bedrooms 5
Full Baths 4
HOA Y/N No
Year Built 1935
Lot Size 0.850 Acres
Acres 0.85
Property Description
Exquisite ranch style, single story house in the quaint town of Cherry Valley is ready for you to make new memories. The original 1935 house was tastefully expanded to become a sprawling estate that everyone must see. Upon opening the front door, you will enter a grand space adorn with vaulted ceilings, fireplace, living area, dinning area and a spectacular kitchen accented with windows facing the hills and French Doors leading out to the back. A massive island with butcher block counters is a perfect place for gatherings galore. This immaculate kitchen is a dream come true. Did I mention the plethora of storage? Nestled to the side of glorious open space is an area that could be a den, a sitting area, piano room, or whatever your heart desires. It even has French Doors for privacy. Through another doorway is an En Suite with a walk in closet and private bathroom. Just past the kitchen is a long hallway where the remaining bedrooms are situated. To the right is a great sized room with a window facing the front yard. Across the hall is another bedroom (the original part of the house) holds the first of TWO laundry rooms and it's own full bathroom with the most beautiful tile work. As you walk towards the primary room down this long hallway, you will pass another bedroom and separate bathroom that face the front yard. As you enter the primary you are greeted by French doors that go to a private patio. The primary bathroom's show stopper is the all glass shower. A large walk through closet bring you to the second laundry room and the access to the backyard and the four car gar
Exquisite ranch style, single story house in the quaint town of Cherry Valley is ready for you to make new memories. The original 1935 house was tastefully expanded to become a sprawling estate that everyone must see. Upon opening the front door, you will enter a grand space adorn with vaulted ceilings, fireplace, living area, dinning area and a spectacular kitchen accented with windows facing the hills and French Doors leading out to the back. A massive island with butcher block counters is a perfect place for gatherings galore. This immaculate kitchen is a dream come true. Did I mention the plethora of storage? Nestled to the side of glorious open space is an area that could be a den, a sitting area, piano room, or whatever your heart desires. It even has French Doors for privacy. Through another doorway is an En Suite with a walk in closet and private bathroom. Just past the kitchen is a long hallway where the remaining bedrooms are situated. To the right is a great sized room with a window facing the front yard. Across the hall is another bedroom (the original part of the house) holds the first of TWO laundry rooms and it's own full bathroom with the most beautiful tile work. As you walk towards the primary room down this long hallway, you will pass another bedroom and separate bathroom that face the front yard. As you enter the primary you are greeted by French doors that go to a private patio. The primary bathroom's show stopper is the all glass shower. A large walk through closet bring you to the second laundry room and the access to the backyard and the four car garage. The garage also houses an huge insulated attic that can easily be finished. The RV parking is long and paved. There are TWO tankless water heaters, water softener, newer rain gutters, and so much more! With almost an acre of flat land, you can put your own personal touches on it. Big enough for a pool, orchards, or even horses. Come see this spectacular property today!
Location
State CA
County Riverside
Area Riv Cty-Beaumont (92223)
Interior
Interior Features Beamed Ceilings
Cooling Central Forced Air
Flooring Carpet, Laminate, Tile
Fireplaces Type FP in Living Room
Equipment Dishwasher, Disposal, Water Softener, Double Oven, Gas Range
Appliance Dishwasher, Disposal, Water Softener, Double Oven, Gas Range
Laundry Laundry Room, Other/Remarks
Exterior
Garage Spaces 4.0
Fence Vinyl
View Mountains/Hills, Neighborhood
Total Parking Spaces 14
Building
Story 1
Sewer Conventional Septic
Water Public
Architectural Style Ranch
Level or Stories 1 Story
Others
Monthly Total Fees $5
Acceptable Financing Cash, Conventional, VA
Listing Terms Cash, Conventional, VA
Special Listing Condition Standard
Read Less Info
Want to know what your home might be worth? Contact us for a FREE valuation!

Our team is ready to help you sell your home for the highest possible price ASAP

Bought with NON LISTED AGENT • NON LISTED OFFICE








