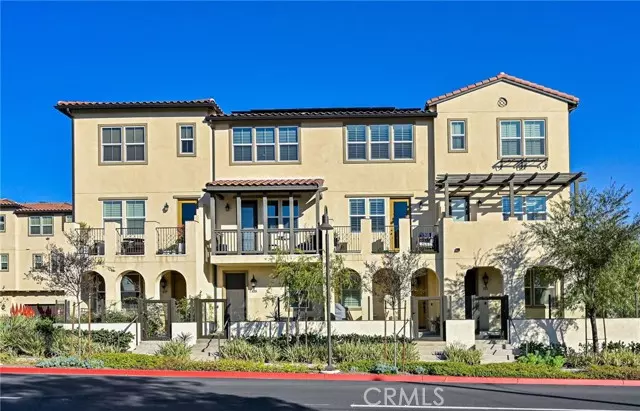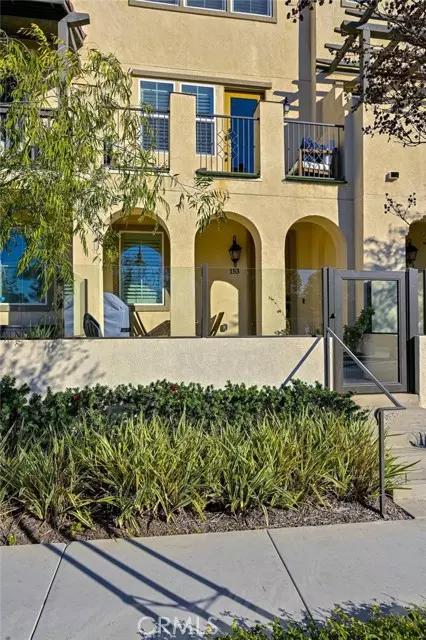$725,000
$725,000
For more information regarding the value of a property, please contact us for a free consultation.
2 Beds
3 Baths
1,371 SqFt
SOLD DATE : 10/02/2023
Key Details
Sold Price $725,000
Property Type Townhouse
Sub Type Townhome
Listing Status Sold
Purchase Type For Sale
Square Footage 1,371 sqft
Price per Sqft $528
MLS Listing ID RS23148131
Sold Date 10/02/23
Style Townhome
Bedrooms 2
Full Baths 2
Half Baths 1
Construction Status Turnkey
HOA Fees $229/mo
HOA Y/N Yes
Year Built 2018
Property Description
Sterling Reflection of Modern Functionality! Built for comfort, privacy and practicality, this graceful townhouse is located in a desired community known for its quiet suburban lifestyle, friendly residents and bustling commercial centers. Undeniably impressive inside and out, the home reflects the refinement and functionality of modern architectural design, featuring clean, simple lines and airy, open spaces that create the perfect counterpoint to a cozy ambiance in the great room where a balcony affords a priceless sunset view and large windows allow proper ventilation and tons of natural light to filter through. Elegantly defined great room, luxurious dining room, gleaming kitchen, functional multi-purpose room/office/den, and thoughtfully designed bathrooms and powder room are outfitted with WPC laminate flooring. A romantic French door in the great room, LED recessed lighting and custom wood plantation shutters throughout the home add a touch of sophistication to the open concept floor plan while excellent amenities/upgrades such as durable quartz countertops and full quartz backsplash in kitchen, contemporary E-stone glacier white countertops and backsplash in bathrooms, updated stainless steel GE kitchen appliances, elegant kitchen and bathroom fixtures, solar panels, energy efficient double pane windows, soft-closing drawers, and modern self-closing shaker cabinets with laminate interiors, adjustable shelves and concealed hinges complete the picture of masterful craftsmanship. Plush, neutral-toned carpeting is laid out in the upstairs hallway and in both the master
Sterling Reflection of Modern Functionality! Built for comfort, privacy and practicality, this graceful townhouse is located in a desired community known for its quiet suburban lifestyle, friendly residents and bustling commercial centers. Undeniably impressive inside and out, the home reflects the refinement and functionality of modern architectural design, featuring clean, simple lines and airy, open spaces that create the perfect counterpoint to a cozy ambiance in the great room where a balcony affords a priceless sunset view and large windows allow proper ventilation and tons of natural light to filter through. Elegantly defined great room, luxurious dining room, gleaming kitchen, functional multi-purpose room/office/den, and thoughtfully designed bathrooms and powder room are outfitted with WPC laminate flooring. A romantic French door in the great room, LED recessed lighting and custom wood plantation shutters throughout the home add a touch of sophistication to the open concept floor plan while excellent amenities/upgrades such as durable quartz countertops and full quartz backsplash in kitchen, contemporary E-stone glacier white countertops and backsplash in bathrooms, updated stainless steel GE kitchen appliances, elegant kitchen and bathroom fixtures, solar panels, energy efficient double pane windows, soft-closing drawers, and modern self-closing shaker cabinets with laminate interiors, adjustable shelves and concealed hinges complete the picture of masterful craftsmanship. Plush, neutral-toned carpeting is laid out in the upstairs hallway and in both the master and secondary bedrooms, which also feature walk-in closets and en suite bathrooms. This is undoubtedly the perfect residence for todays modern family, one that promises the fulfillment of your dream for a most satisfying lifestyle.
Location
State CA
County Orange
Area Oc - La Habra (90631)
Interior
Interior Features Balcony, Copper Plumbing Full, Living Room Balcony, Pantry, Recessed Lighting
Cooling Central Forced Air
Flooring Carpet, Laminate
Equipment Dishwasher, Disposal, Microwave, Refrigerator, Electric Oven
Appliance Dishwasher, Disposal, Microwave, Refrigerator, Electric Oven
Laundry Closet Full Sized
Exterior
Exterior Feature Stucco
Garage Tandem, Garage, Garage - Single Door, Garage Door Opener
Garage Spaces 2.0
Fence Glass
Utilities Available Electricity Available, Sewer Available, Water Available
Roof Type Concrete,Tile/Clay
Total Parking Spaces 2
Building
Lot Description Sidewalks
Story 3
Sewer Public Sewer
Water Public
Level or Stories 3 Story
Construction Status Turnkey
Others
Monthly Total Fees $260
Acceptable Financing Cash, Conventional, Exchange, FHA, VA, Cash To New Loan
Listing Terms Cash, Conventional, Exchange, FHA, VA, Cash To New Loan
Special Listing Condition Standard
Read Less Info
Want to know what your home might be worth? Contact us for a FREE valuation!

Our team is ready to help you sell your home for the highest possible price ASAP

Bought with Yoonjin Stovall • The Agency








