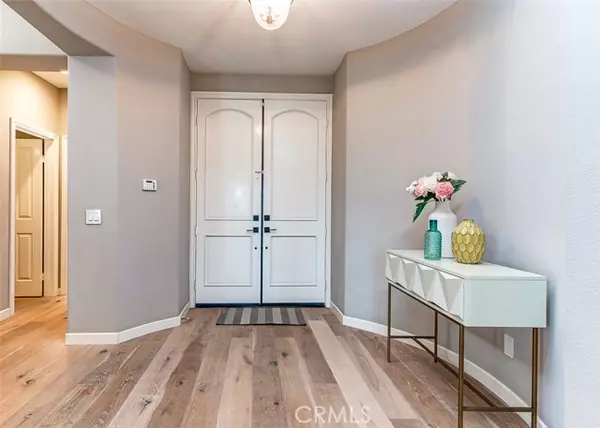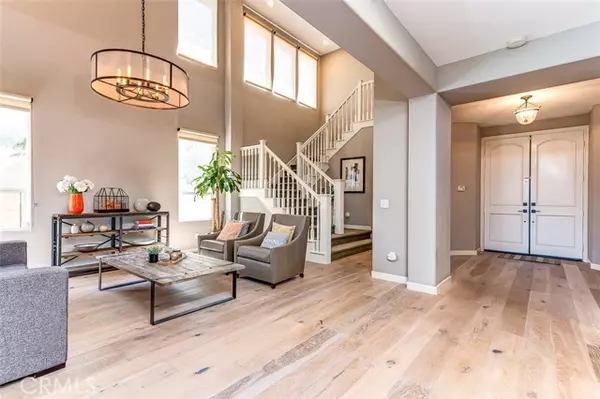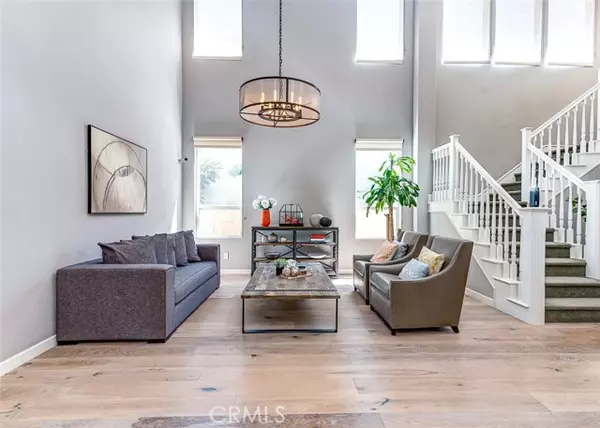$1,930,000
$1,880,000
2.7%For more information regarding the value of a property, please contact us for a free consultation.
4 Beds
4 Baths
3,434 SqFt
SOLD DATE : 10/04/2023
Key Details
Sold Price $1,930,000
Property Type Single Family Home
Sub Type Detached
Listing Status Sold
Purchase Type For Sale
Square Footage 3,434 sqft
Price per Sqft $562
MLS Listing ID PW23155482
Sold Date 10/04/23
Style Detached
Bedrooms 4
Full Baths 4
HOA Fees $220/mo
HOA Y/N Yes
Year Built 2000
Lot Size 5,680 Sqft
Acres 0.1304
Property Description
The gorgeous home in the gated community of Westridge Golf Course offers stunning panoramic views of the golf course, city lights and mountains. The open-concept living area with soaring ceiling is perfect for entertaining, and the formal dining room and family room with fireplace are great for cozying up. Throughout the home, LED recessed lights illuminate the living space, creating a bright and airy atmosphere and beautiful wooden flooring. The kitchen has granite countertops and stainless steel appliances. It opens up to a formal dining room. Upstairs, there are four bedrooms, including a master suite with a balcony and breathtaking views. The master bathroom has dual sink vanities, a luxurious tub and shower, and a walk-in closet. One suite bedroom & additional powder room downstairs. One master suite, one junior suite and a Jack & Jill suite upstairs. The backyard is a true gem with its cozy ambiance and fruit trees. It's a wonderful space for lounging and entertaining. Additionally, a tankless water heater was installed and the home was completely upgraded. The home is located in a convenient location near a closed golf course, shopping center, restaurants and more!!
The gorgeous home in the gated community of Westridge Golf Course offers stunning panoramic views of the golf course, city lights and mountains. The open-concept living area with soaring ceiling is perfect for entertaining, and the formal dining room and family room with fireplace are great for cozying up. Throughout the home, LED recessed lights illuminate the living space, creating a bright and airy atmosphere and beautiful wooden flooring. The kitchen has granite countertops and stainless steel appliances. It opens up to a formal dining room. Upstairs, there are four bedrooms, including a master suite with a balcony and breathtaking views. The master bathroom has dual sink vanities, a luxurious tub and shower, and a walk-in closet. One suite bedroom & additional powder room downstairs. One master suite, one junior suite and a Jack & Jill suite upstairs. The backyard is a true gem with its cozy ambiance and fruit trees. It's a wonderful space for lounging and entertaining. Additionally, a tankless water heater was installed and the home was completely upgraded. The home is located in a convenient location near a closed golf course, shopping center, restaurants and more!!
Location
State CA
County Orange
Area Oc - La Habra (90631)
Interior
Interior Features Balcony, Granite Counters, Pantry, Recessed Lighting
Cooling Central Forced Air
Flooring Wood
Fireplaces Type FP in Family Room
Equipment Dishwasher, Disposal, Microwave, Refrigerator, 6 Burner Stove, Convection Oven, Double Oven, Gas Stove
Appliance Dishwasher, Disposal, Microwave, Refrigerator, 6 Burner Stove, Convection Oven, Double Oven, Gas Stove
Laundry Laundry Room, Inside
Exterior
Garage Direct Garage Access, Garage
Garage Spaces 3.0
View Golf Course, Mountains/Hills, City Lights
Roof Type Tile/Clay
Total Parking Spaces 3
Building
Lot Description Cul-De-Sac, Curbs, Sidewalks
Story 2
Lot Size Range 4000-7499 SF
Sewer Public Sewer
Water Public
Level or Stories 2 Story
Others
Monthly Total Fees $250
Acceptable Financing Cash, Conventional, Cash To New Loan
Listing Terms Cash, Conventional, Cash To New Loan
Special Listing Condition Standard
Read Less Info
Want to know what your home might be worth? Contact us for a FREE valuation!

Our team is ready to help you sell your home for the highest possible price ASAP

Bought with Ji Jung Lee • Coldwell Banker Best Realty








