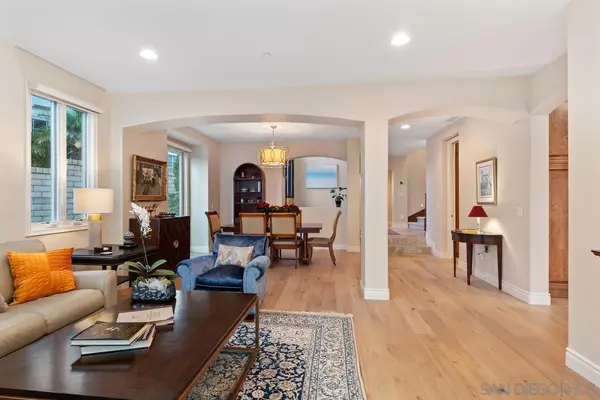$2,895,000
$2,895,000
For more information regarding the value of a property, please contact us for a free consultation.
3 Beds
3 Baths
2,541 SqFt
SOLD DATE : 10/04/2023
Key Details
Sold Price $2,895,000
Property Type Townhouse
Sub Type Twinhome
Listing Status Sold
Purchase Type For Sale
Square Footage 2,541 sqft
Price per Sqft $1,139
Subdivision La Jolla
MLS Listing ID 230017302
Sold Date 10/04/23
Style Twinhome
Bedrooms 3
Full Baths 2
Half Baths 1
Construction Status Turnkey
HOA Fees $245/mo
HOA Y/N Yes
Year Built 2014
Property Description
Prized Emerald Cove premium view location, built in 2014, privacy of open canyon space and unobstructed ocean views, city lights. Mint condition and upgraded finishes throughout, European-style cabinetry, slab granite w/glass tile backsplash accents, Sub-Zero Wolf stainless steel appliances, bathrooms boast stone slab counter tops, 3-car garage w/epoxy floors. Indoor-outdoor living, Entertainers dream backyard w/ built in BBQ, refrigerator, solar landscape lighting, covered upstairs patios to enjoy the views.
Upgrades by current owner: New washer and dryer Overhead fan in primary bedroom Carpet in stairway and wood floor in bedroom Protective window film on west side water softener and osmosis system Remote Silhouette window shades Surround sound solar landscape lighting Water heater Garage rack Installation of Nest fire detector canned ceiling lighting in bedrooms
Location
State CA
County San Diego
Community La Jolla
Area La Jolla (92037)
Building/Complex Name Emerald Cove
Zoning R-1
Rooms
Family Room 15X14
Master Bedroom 18X13
Bedroom 2 12X10
Bedroom 3 12X12
Living Room 15X16
Dining Room 13X13
Kitchen 13X10
Interior
Interior Features Balcony, Bathtub, Ceiling Fan, Vacuum Central
Heating Natural Gas
Cooling Central Forced Air
Fireplaces Number 1
Fireplaces Type Patio/Outdoors
Equipment Dishwasher, Disposal, Dryer, Garage Door Opener, Microwave, Range/Oven, Refrigerator, Vacuum/Central, Washer, Water Filtration, Water Softener, 6 Burner Stove, Convection Oven, Double Oven, Gas Oven, Gas Stove, Ice Maker, Self Cleaning Oven, Warmer Oven Drawer, Barbecue, Gas Range, Built-In, Gas Cooking
Appliance Dishwasher, Disposal, Dryer, Garage Door Opener, Microwave, Range/Oven, Refrigerator, Vacuum/Central, Washer, Water Filtration, Water Softener, 6 Burner Stove, Convection Oven, Double Oven, Gas Oven, Gas Stove, Ice Maker, Self Cleaning Oven, Warmer Oven Drawer, Barbecue, Gas Range, Built-In, Gas Cooking
Laundry Laundry Room
Exterior
Exterior Feature Stucco
Garage Attached, Garage - Two Door
Garage Spaces 3.0
Fence Full, Gate, Glass
Pool Community/Common
Community Features Tennis Courts, Clubhouse/Rec Room, Exercise Room, Gated Community, Pet Restrictions, Pool, Spa/Hot Tub
Complex Features Tennis Courts, Clubhouse/Rec Room, Exercise Room, Gated Community, Pet Restrictions, Pool, Spa/Hot Tub
Utilities Available Electricity Connected, Natural Gas Connected, Water Connected
View Panoramic Ocean
Roof Type Tile/Clay
Total Parking Spaces 6
Building
Lot Description Cul-De-Sac, Private Street, Street Paved, West of I-5
Story 2
Lot Size Range 4000-7499 SF
Sewer Sewer Connected
Water Meter on Property
Architectural Style Mediterranean/Spanish
Level or Stories 2 Story
Construction Status Turnkey
Others
Ownership Fee Simple
Monthly Total Fees $325
Acceptable Financing Conventional
Listing Terms Conventional
Read Less Info
Want to know what your home might be worth? Contact us for a FREE valuation!

Our team is ready to help you sell your home for the highest possible price ASAP

Bought with Peggy Chodorow • Berkshire Hathaway HomeService








