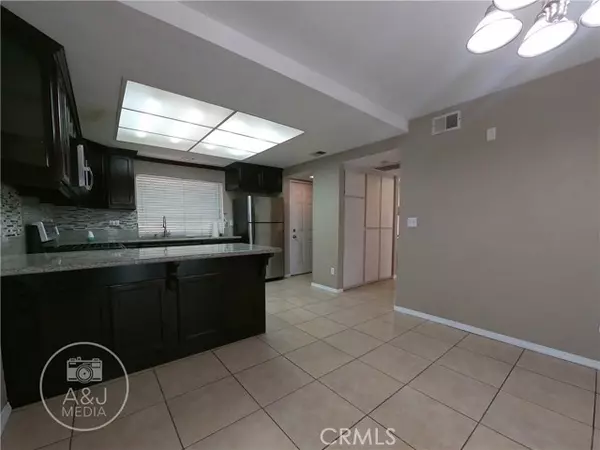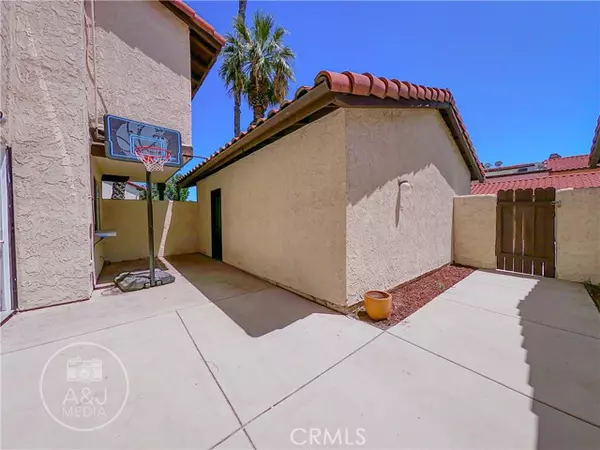$387,500
$395,000
1.9%For more information regarding the value of a property, please contact us for a free consultation.
3 Beds
3 Baths
1,330 SqFt
SOLD DATE : 10/03/2023
Key Details
Sold Price $387,500
Property Type Condo
Listing Status Sold
Purchase Type For Sale
Square Footage 1,330 sqft
Price per Sqft $291
MLS Listing ID CV23122876
Sold Date 10/03/23
Style All Other Attached
Bedrooms 3
Full Baths 2
Half Baths 1
HOA Fees $265/mo
HOA Y/N Yes
Year Built 1979
Lot Size 1,330 Sqft
Acres 0.0305
Property Description
End Unit. This property features three bedrooms, 2.5 bathrooms (one guest bath downstairs) your private two-car garage, with ample spacing. From the garage, you will walk into a partially covered patio area, perfect for relaxing, hosting gatherings, or simply enjoying some fresh air and serene ambiance for your entertainment needs. From the patio, you step into the heart of the house, the kitchen/dining area, where you'll find a beautifully designed upgraded kitchen with beautiful spacious granite countertops, lazy susan cabinets for your organizational needs, with a rich mahogany finish. Other features include tile flooring throughout the downstairs area and carpet throughout the remaining spaceone fireplace for cozy and cold nights in the living room. The Master also has a walk-in closet and a small balcony to capture the night stars. Ample guest parking. Bring your creative skills. This property presents an excellent opportunity for those looking to add their personal touch and create a space tailored to their taste. Let your imagination run wild and transform this dwelling into your dream home. This property is sold in "AS IS" condition. See Remarks regarding FHA info. Don't miss this opportunity to make this house your dream home. Great for first time homebuyers! See you soon!
End Unit. This property features three bedrooms, 2.5 bathrooms (one guest bath downstairs) your private two-car garage, with ample spacing. From the garage, you will walk into a partially covered patio area, perfect for relaxing, hosting gatherings, or simply enjoying some fresh air and serene ambiance for your entertainment needs. From the patio, you step into the heart of the house, the kitchen/dining area, where you'll find a beautifully designed upgraded kitchen with beautiful spacious granite countertops, lazy susan cabinets for your organizational needs, with a rich mahogany finish. Other features include tile flooring throughout the downstairs area and carpet throughout the remaining spaceone fireplace for cozy and cold nights in the living room. The Master also has a walk-in closet and a small balcony to capture the night stars. Ample guest parking. Bring your creative skills. This property presents an excellent opportunity for those looking to add their personal touch and create a space tailored to their taste. Let your imagination run wild and transform this dwelling into your dream home. This property is sold in "AS IS" condition. See Remarks regarding FHA info. Don't miss this opportunity to make this house your dream home. Great for first time homebuyers! See you soon!
Location
State CA
County San Bernardino
Area Riv Cty-Colton (92324)
Interior
Interior Features Granite Counters, Pantry, Unfurnished
Heating Electric
Cooling Central Forced Air
Flooring Carpet, Tile
Fireplaces Type FP in Living Room, FP in Master BR, Patio/Outdoors, Gas, Kitchen
Equipment Microwave, Refrigerator, Gas Range
Appliance Microwave, Refrigerator, Gas Range
Laundry Garage
Exterior
Exterior Feature Brick
Garage Garage, Garage - Single Door, Garage Door Opener
Garage Spaces 2.0
Pool Association
Total Parking Spaces 2
Building
Lot Description Corner Lot, Sprinklers In Front
Story 2
Lot Size Range 1-3999 SF
Sewer Unknown
Water Private
Architectural Style Traditional
Level or Stories 2 Story
Others
Monthly Total Fees $305
Acceptable Financing Cash, Conventional
Listing Terms Cash, Conventional
Special Listing Condition Standard
Read Less Info
Want to know what your home might be worth? Contact us for a FREE valuation!

Our team is ready to help you sell your home for the highest possible price ASAP

Bought with General NONMEMBER • NONMEMBER MRML








