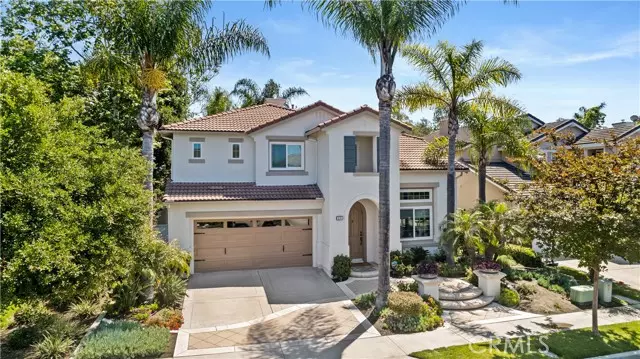$1,698,880
$1,698,880
For more information regarding the value of a property, please contact us for a free consultation.
5 Beds
3 Baths
2,641 SqFt
SOLD DATE : 10/03/2023
Key Details
Sold Price $1,698,880
Property Type Single Family Home
Sub Type Detached
Listing Status Sold
Purchase Type For Sale
Square Footage 2,641 sqft
Price per Sqft $643
MLS Listing ID IV23123479
Sold Date 10/03/23
Style Detached
Bedrooms 5
Full Baths 3
Construction Status Turnkey,Updated/Remodeled
HOA Fees $255/mo
HOA Y/N Yes
Year Built 2001
Lot Size 4,668 Sqft
Acres 0.1072
Property Description
This is the home you've been waiting for! Located in Talega's sought-after Seaside community and just 10 minutes from the beach, this beautiful 5 bedroom 3 bath remodeled home offers many upgrades, including new engineered hardwood flooring throughout, new Milgard windows with custom roman shades, remodeled kitchen and bathrooms, and fresh paint inside and out. As you enter this corner-lot property, you are welcomed into the bright living and dining areas with vaulted ceilings and a grand chandelier. The chef's kitchen opens to the family room and features new cabinetry, soapstone countertops, Viking double oven gas range, built-in Subzero refrigerator, microwave drawer, cast iron farmhouse sink, and Perrin and Rowe faucets. Just off the kitchen, the French doors lead to your extended outdoor living area, which features views of the greenbelt backing the property - a perfect spot for enjoying the unbeatable San Clemente weather. Upstairs, the spacious master suite offers the same stunning views as well as a walk-in closet and remodeled en suite bathroom with marble floors and countertops, walk-in shower, and dual vanities. There are also 3 upstairs bedrooms and 1 downstairs bedroom which could be used as a bonus room or theater. Additionally, there is a spacious laundry room, epoxied 3-car tandem garage, and the home was repiped with PEX in 2018. The family-friendly Talega community offers pools, hiking trails, parks, special events, and many more amenities. The location is also close to shopping, top-ranked schools, golf courses, pickleball courts, and San Clemente's world
This is the home you've been waiting for! Located in Talega's sought-after Seaside community and just 10 minutes from the beach, this beautiful 5 bedroom 3 bath remodeled home offers many upgrades, including new engineered hardwood flooring throughout, new Milgard windows with custom roman shades, remodeled kitchen and bathrooms, and fresh paint inside and out. As you enter this corner-lot property, you are welcomed into the bright living and dining areas with vaulted ceilings and a grand chandelier. The chef's kitchen opens to the family room and features new cabinetry, soapstone countertops, Viking double oven gas range, built-in Subzero refrigerator, microwave drawer, cast iron farmhouse sink, and Perrin and Rowe faucets. Just off the kitchen, the French doors lead to your extended outdoor living area, which features views of the greenbelt backing the property - a perfect spot for enjoying the unbeatable San Clemente weather. Upstairs, the spacious master suite offers the same stunning views as well as a walk-in closet and remodeled en suite bathroom with marble floors and countertops, walk-in shower, and dual vanities. There are also 3 upstairs bedrooms and 1 downstairs bedroom which could be used as a bonus room or theater. Additionally, there is a spacious laundry room, epoxied 3-car tandem garage, and the home was repiped with PEX in 2018. The family-friendly Talega community offers pools, hiking trails, parks, special events, and many more amenities. The location is also close to shopping, top-ranked schools, golf courses, pickleball courts, and San Clemente's world-renowned beaches. This home is 100% move-in ready and a definite must-see!
Location
State CA
County Orange
Area Oc - San Clemente (92673)
Interior
Interior Features Recessed Lighting, Stone Counters
Cooling Central Forced Air, Energy Star
Flooring Tile, Wood
Fireplaces Type FP in Family Room
Equipment Microwave, Refrigerator, 6 Burner Stove, Double Oven, Gas Oven, Gas Range
Appliance Microwave, Refrigerator, 6 Burner Stove, Double Oven, Gas Oven, Gas Range
Laundry Laundry Room, Inside
Exterior
Exterior Feature Stucco
Garage Tandem, Garage - Two Door
Garage Spaces 3.0
Fence Wrought Iron
Pool Association
Utilities Available Cable Connected, Electricity Connected, Natural Gas Connected, Phone Connected, Sewer Connected, Water Connected
View Mountains/Hills, Valley/Canyon
Roof Type Tile/Clay
Total Parking Spaces 3
Building
Lot Description Curbs, Sidewalks, Landscaped
Story 2
Lot Size Range 4000-7499 SF
Sewer Public Sewer
Water Public
Architectural Style Mediterranean/Spanish
Level or Stories 2 Story
Construction Status Turnkey,Updated/Remodeled
Others
Monthly Total Fees $473
Acceptable Financing Cash, Conventional, FHA, VA
Listing Terms Cash, Conventional, FHA, VA
Special Listing Condition Standard
Read Less Info
Want to know what your home might be worth? Contact us for a FREE valuation!

Our team is ready to help you sell your home for the highest possible price ASAP

Bought with Sean Allen • Anvil Real Estate








