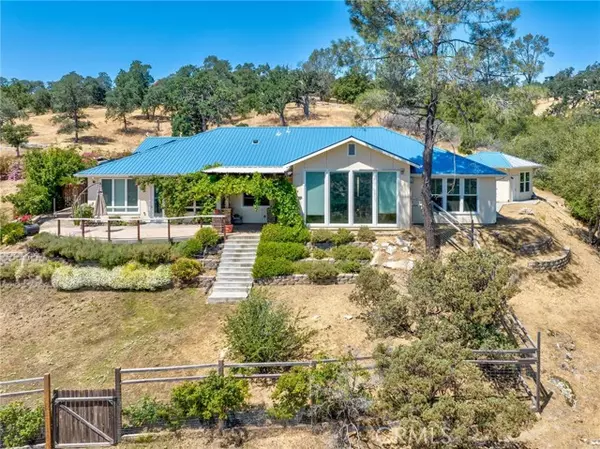$740,000
$799,000
7.4%For more information regarding the value of a property, please contact us for a free consultation.
3 Beds
3 Baths
3,986 SqFt
SOLD DATE : 10/02/2023
Key Details
Sold Price $740,000
Property Type Single Family Home
Sub Type Detached
Listing Status Sold
Purchase Type For Sale
Square Footage 3,986 sqft
Price per Sqft $185
MLS Listing ID FR23111025
Sold Date 10/02/23
Style Detached
Bedrooms 3
Full Baths 3
Construction Status Turnkey
HOA Fees $167/ann
HOA Y/N Yes
Year Built 2015
Lot Size 5.520 Acres
Acres 5.52
Property Description
Custom design first class living in YLP!!!! Located on 5.52 private acres with incredible vast Sierra vista views! Gated with a meandering paved driveway to a lavish custom 3896 sq ft. As you enter the home you are in aww of the great room with the tall windows, which have automated blinds for those fantastic vista views. A tall stone fireplace and book shelfs warm the great room. The inviting granite kitchen, pantry, and dining room. Built in 2015 this 3 bed 3 bath home with an office also has a gym and a library with wood shutters. Granite counters and vanities. The master suite has auto blinds and a door that leads to an outside deck. The master bath has two granite counters and a walk in tile shower with a steamer. Windows galore in this home and paid solar. Covered patio. Did I mention that there is a separate guest house?! A large 3 car garage with 2 closets and a large shop room! Too many amenities to list, so you must go and see!!!!
Custom design first class living in YLP!!!! Located on 5.52 private acres with incredible vast Sierra vista views! Gated with a meandering paved driveway to a lavish custom 3896 sq ft. As you enter the home you are in aww of the great room with the tall windows, which have automated blinds for those fantastic vista views. A tall stone fireplace and book shelfs warm the great room. The inviting granite kitchen, pantry, and dining room. Built in 2015 this 3 bed 3 bath home with an office also has a gym and a library with wood shutters. Granite counters and vanities. The master suite has auto blinds and a door that leads to an outside deck. The master bath has two granite counters and a walk in tile shower with a steamer. Windows galore in this home and paid solar. Covered patio. Did I mention that there is a separate guest house?! A large 3 car garage with 2 closets and a large shop room! Too many amenities to list, so you must go and see!!!!
Location
State CA
County Madera
Area Coarsegold (93614)
Zoning MHA
Interior
Interior Features Granite Counters, Pantry, Recessed Lighting
Cooling Central Forced Air
Flooring Carpet, Tile
Fireplaces Type FP in Family Room, Gas
Equipment Dishwasher, Disposal, Microwave, Propane Oven, Propane Range
Appliance Dishwasher, Disposal, Microwave, Propane Oven, Propane Range
Laundry Laundry Room, Inside
Exterior
Exterior Feature Stone, Stucco
Garage Spaces 3.0
Pool Community/Common, Association
Utilities Available Electricity Connected, Phone Connected, Propane
View Mountains/Hills, Neighborhood
Roof Type Composition
Total Parking Spaces 3
Building
Lot Description Landscaped
Story 1
Lot Size Range 4+ to 10 AC
Sewer Aerobic Septic
Water Public, Well
Architectural Style Custom Built
Level or Stories 1 Story
Construction Status Turnkey
Others
Monthly Total Fees $633
Acceptable Financing Submit
Listing Terms Submit
Special Listing Condition Standard
Read Less Info
Want to know what your home might be worth? Contact us for a FREE valuation!

Our team is ready to help you sell your home for the highest possible price ASAP

Bought with Gerald Brown • Century 21 Select Real Estate








