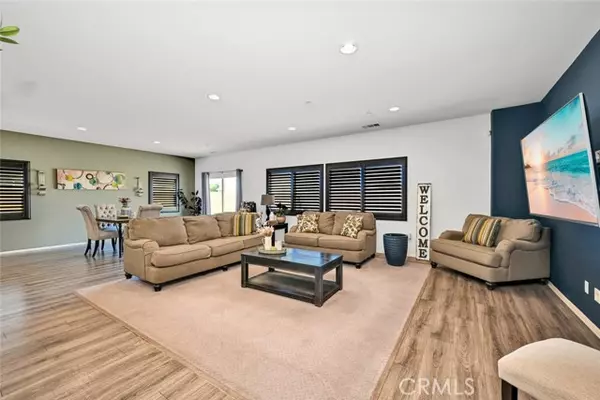$760,000
$779,000
2.4%For more information regarding the value of a property, please contact us for a free consultation.
4 Beds
4 Baths
2,804 SqFt
SOLD DATE : 09/29/2023
Key Details
Sold Price $760,000
Property Type Single Family Home
Sub Type Detached
Listing Status Sold
Purchase Type For Sale
Square Footage 2,804 sqft
Price per Sqft $271
MLS Listing ID PW23159643
Sold Date 09/29/23
Style Detached
Bedrooms 4
Full Baths 3
Half Baths 1
HOA Y/N No
Year Built 2015
Lot Size 10,454 Sqft
Acres 0.24
Property Description
Wonderfully Upgraded, Single Story Home featuring 4 Bedrooms, 3 1/2 Bathrooms, Formal Living Room, Great Room, Dining Area, Large and Open Kitchen with Granite Counter Tops, Stainless Steel Appliances and Custom Lighting. Newer Laminate Wood flooring, Recessed Lighting and Wood Plantation Shutters throughout. Large Laundry Room with direct access to the Spacious Two Car Garage. This Floor Plan consists of a Large Primary Bedroom with attached Private Bathroom, Two Bedrooms with a Jack and Jill Bathroom, a Jr. Primary Bedroom with it's own Bathroom and a Guest Half Bath off the Wonderful Entrance Hallway. The Large Backyard has Beautiful Mountain Views and is Spacious enough to add a Pool! This Home is a Must See!!
Wonderfully Upgraded, Single Story Home featuring 4 Bedrooms, 3 1/2 Bathrooms, Formal Living Room, Great Room, Dining Area, Large and Open Kitchen with Granite Counter Tops, Stainless Steel Appliances and Custom Lighting. Newer Laminate Wood flooring, Recessed Lighting and Wood Plantation Shutters throughout. Large Laundry Room with direct access to the Spacious Two Car Garage. This Floor Plan consists of a Large Primary Bedroom with attached Private Bathroom, Two Bedrooms with a Jack and Jill Bathroom, a Jr. Primary Bedroom with it's own Bathroom and a Guest Half Bath off the Wonderful Entrance Hallway. The Large Backyard has Beautiful Mountain Views and is Spacious enough to add a Pool! This Home is a Must See!!
Location
State CA
County Riverside
Area Riv Cty-Riverside (92509)
Interior
Interior Features Copper Plumbing Full, Corian Counters, Granite Counters, Recessed Lighting
Cooling Central Forced Air
Flooring Carpet, Laminate, Tile
Equipment Dishwasher, Disposal, Microwave, Refrigerator, Gas Stove
Appliance Dishwasher, Disposal, Microwave, Refrigerator, Gas Stove
Laundry Laundry Room
Exterior
Garage Direct Garage Access
Garage Spaces 2.0
View Mountains/Hills
Total Parking Spaces 2
Building
Lot Description Curbs, Sidewalks, Landscaped
Story 1
Lot Size Range 7500-10889 SF
Sewer Public Sewer
Water Public
Architectural Style Traditional
Level or Stories 1 Story
Others
Monthly Total Fees $388
Acceptable Financing Cash, Conventional, FHA, Cash To New Loan
Listing Terms Cash, Conventional, FHA, Cash To New Loan
Special Listing Condition Standard
Read Less Info
Want to know what your home might be worth? Contact us for a FREE valuation!

Our team is ready to help you sell your home for the highest possible price ASAP

Bought with ALYSON COATE • NEST REAL ESTATE








