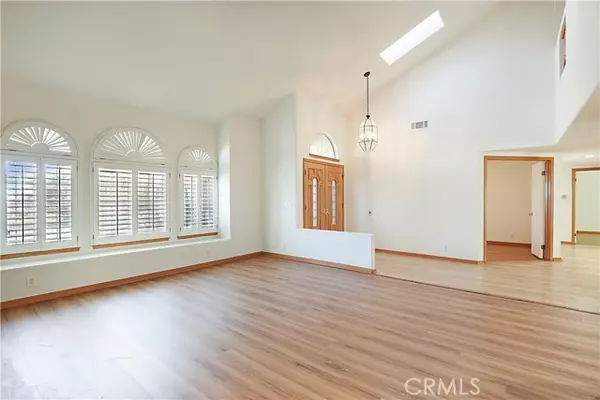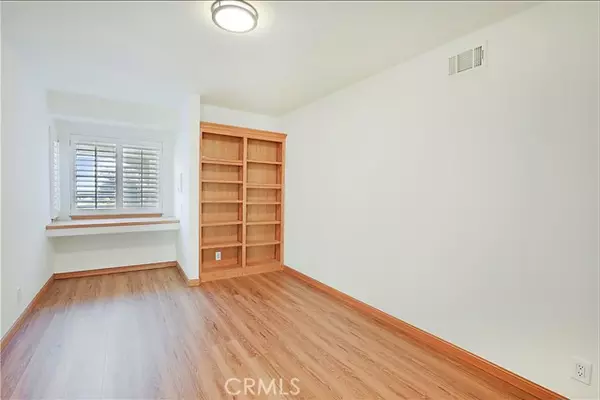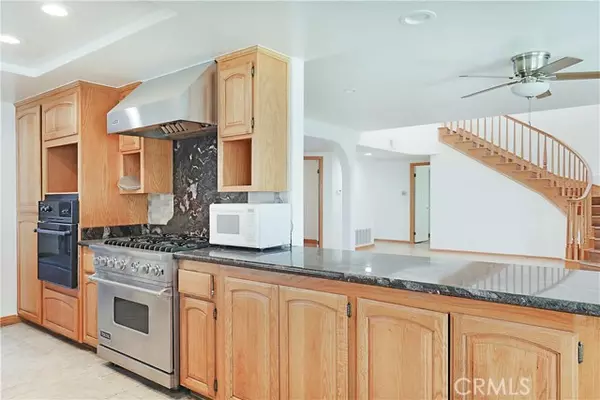$1,290,000
$1,325,000
2.6%For more information regarding the value of a property, please contact us for a free consultation.
5 Beds
4 Baths
3,400 SqFt
SOLD DATE : 09/29/2023
Key Details
Sold Price $1,290,000
Property Type Condo
Listing Status Sold
Purchase Type For Sale
Square Footage 3,400 sqft
Price per Sqft $379
MLS Listing ID CV23114296
Sold Date 09/29/23
Style All Other Attached
Bedrooms 5
Full Baths 4
HOA Y/N No
Year Built 1992
Lot Size 0.302 Acres
Acres 0.3017
Property Description
Location! Location! Location! As you enter the double doors, it sets the tone for the rest of this remarkable residence. The spacious living room boasts soaring high ceilings, creating a sense of openness. Immerse yourself in the warmth and beauty of the wood flooring that gracefully flows throughout the home. The kitchen showcases stylish tile flooring, perfectly blending durability with aesthetic appeal. Adorned with a granite countertop, it provides an exquisite space for culinary endeavors. You'll find a Viking stove, a true masterpiece for the culinary enthusiast, offering top-of-the-line performance and style. Conveniently located wet bar, allowing you to host gatherings with ease. Three fireplaces are thoughtfully placed throughout the home, creating cozy nooks for intimate conversations or peaceful moments of reflection. Recessed lighting, adding a touch of modernity and creating a welcoming atmosphere throughout the home. A bonus room downstairs offers flexibility and versatility, providing an ideal space for a home office, media room, or playroom, accommodating your specific needs. Custom plantation shutters adorn the windows, providing privacy while infusing the home with timeless charm. The main floor features a master bedroom, offering convenience and comfort for those seeking single-level living. Upstairs, a magnificent master suite awaits, complete with a luxurious jet tub. With a three-car garage, there is ample space for parking and storage, ensuring convenience and organization. This residence offers five bedrooms and four baths, providing an abundance of
Location! Location! Location! As you enter the double doors, it sets the tone for the rest of this remarkable residence. The spacious living room boasts soaring high ceilings, creating a sense of openness. Immerse yourself in the warmth and beauty of the wood flooring that gracefully flows throughout the home. The kitchen showcases stylish tile flooring, perfectly blending durability with aesthetic appeal. Adorned with a granite countertop, it provides an exquisite space for culinary endeavors. You'll find a Viking stove, a true masterpiece for the culinary enthusiast, offering top-of-the-line performance and style. Conveniently located wet bar, allowing you to host gatherings with ease. Three fireplaces are thoughtfully placed throughout the home, creating cozy nooks for intimate conversations or peaceful moments of reflection. Recessed lighting, adding a touch of modernity and creating a welcoming atmosphere throughout the home. A bonus room downstairs offers flexibility and versatility, providing an ideal space for a home office, media room, or playroom, accommodating your specific needs. Custom plantation shutters adorn the windows, providing privacy while infusing the home with timeless charm. The main floor features a master bedroom, offering convenience and comfort for those seeking single-level living. Upstairs, a magnificent master suite awaits, complete with a luxurious jet tub. With a three-car garage, there is ample space for parking and storage, ensuring convenience and organization. This residence offers five bedrooms and four baths, providing an abundance of space for family, guests. Situated in the highly desirable Rowland Heights community, this property offers easy access to a variety of amenities, including shopping, dining, entertainment, and parks.
Location
State CA
County Los Angeles
Area Rowland Heights (91748)
Interior
Interior Features Balcony, Dry Bar, Granite Counters, Recessed Lighting
Cooling Central Forced Air
Flooring Tile, Wood
Fireplaces Type FP in Family Room, FP in Living Room, FP in Master BR
Laundry Laundry Room, Inside
Exterior
Garage Spaces 3.0
Total Parking Spaces 3
Building
Lot Description Sidewalks
Story 2
Sewer Public Sewer
Water Public
Level or Stories 2 Story
Others
Monthly Total Fees $687
Acceptable Financing Cash, Conventional, Cash To New Loan
Listing Terms Cash, Conventional, Cash To New Loan
Special Listing Condition Standard
Read Less Info
Want to know what your home might be worth? Contact us for a FREE valuation!

Our team is ready to help you sell your home for the highest possible price ASAP

Bought with NON LISTED AGENT • NON LISTED OFFICE







