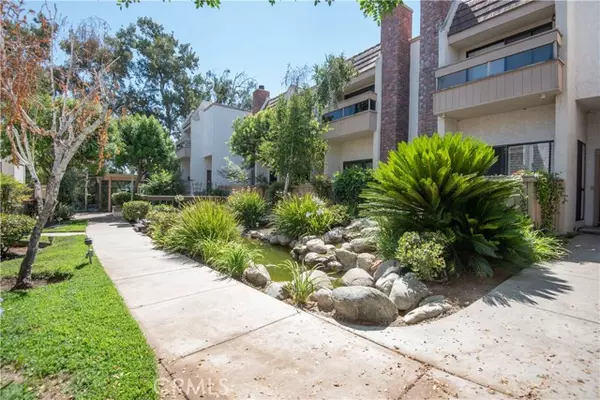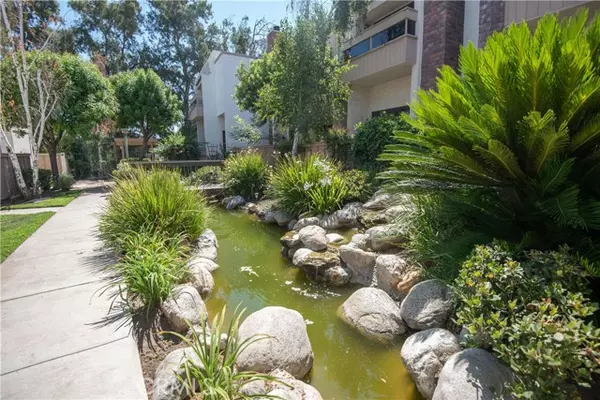$795,000
$794,999
For more information regarding the value of a property, please contact us for a free consultation.
2 Beds
3 Baths
1,870 SqFt
SOLD DATE : 09/29/2023
Key Details
Sold Price $795,000
Property Type Townhouse
Sub Type Townhome
Listing Status Sold
Purchase Type For Sale
Square Footage 1,870 sqft
Price per Sqft $425
MLS Listing ID SR23153751
Sold Date 09/29/23
Style Townhome
Bedrooms 2
Full Baths 2
Half Baths 1
HOA Fees $697/mo
HOA Y/N Yes
Year Built 1979
Lot Size 3.317 Acres
Acres 3.3166
Property Description
Welcome to an exquisite residence within the Horton Lane community, nestled in the heart of Encino. Spanning an expansive 1,871 square feet, this townhome presents sophistication and comfort, comprising 2 spacious bedrooms & 2 1/2 baths. Upon entry, a grandeur of design unfolds, showcased by the soaring cathedral ceilings gracing the living area, where an inviting fireplace creates an ambiance of warmth & elegance. Entertain at the wet bar, while a dedicated coat closet caters to practical storage needs. The residence boasts freshly applied paint throughout, complemented by the new Acacia Hardwood floors. An enclosed & generously proportioned patio further enriches the indoor/outdoor living experience. Journeying upwards, the dining room provides a transitional space that ushers one into the recently reimagined culinary haven. A suite of new appliances, including an LG refrigerator, is complemented by a Bosch dishwasher & gas stove, seamlessly integrated within new cabinets. Abundant natural light permeates this space through the double-paned window, affording panoramic vistas of Encino Hills & the encompassing Valley. Adjacent to the kitchen is a versatile office alcove with potential for effortless conversion into a 3rd bedroom with it's own 1/2 bath. Ascending to the upper level unveils a refined sanctum, the primary bedroom, wash with natural light, this retreat extends to a private balcony, affording captivating panoramas of mountains & Valley alike. There is an expansive walk in closet & en-suite bathroom that has undergone a complete transformation into a spa-inspire
Welcome to an exquisite residence within the Horton Lane community, nestled in the heart of Encino. Spanning an expansive 1,871 square feet, this townhome presents sophistication and comfort, comprising 2 spacious bedrooms & 2 1/2 baths. Upon entry, a grandeur of design unfolds, showcased by the soaring cathedral ceilings gracing the living area, where an inviting fireplace creates an ambiance of warmth & elegance. Entertain at the wet bar, while a dedicated coat closet caters to practical storage needs. The residence boasts freshly applied paint throughout, complemented by the new Acacia Hardwood floors. An enclosed & generously proportioned patio further enriches the indoor/outdoor living experience. Journeying upwards, the dining room provides a transitional space that ushers one into the recently reimagined culinary haven. A suite of new appliances, including an LG refrigerator, is complemented by a Bosch dishwasher & gas stove, seamlessly integrated within new cabinets. Abundant natural light permeates this space through the double-paned window, affording panoramic vistas of Encino Hills & the encompassing Valley. Adjacent to the kitchen is a versatile office alcove with potential for effortless conversion into a 3rd bedroom with it's own 1/2 bath. Ascending to the upper level unveils a refined sanctum, the primary bedroom, wash with natural light, this retreat extends to a private balcony, affording captivating panoramas of mountains & Valley alike. There is an expansive walk in closet & en-suite bathroom that has undergone a complete transformation into a spa-inspired sanctuary, characterized by subway tiles & contemporary fixtures, and an area presently purposed for serene contemplation as a mini yoga studio/ballet bar graced by the resilience of Hickory hardwood floors & new paint. The upstairs hallway accommodates a discreet washer & dryer enclave. The secondary bedroom boasts an en-suite bath & a capacious walk-in closet. This townhome has been outfitted with new double-paned windows and doors and access via a secure gated entry and private two-car garage with plenty of storage. This community offers an array of amenities, including a pool, spa & manicured grounds, graced by meandering streams. Conveniently situated in proximity to Balboa Park & a myriad of Ventura Boulevard's boutiques, eateries, tennis, golf, walking & biking trails, and access to the 101 & 405 highways. Seller to do due diligence in all investigations and HOA info.
Location
State CA
County Los Angeles
Area Encino (91316)
Zoning LAR3
Interior
Cooling Central Forced Air
Fireplaces Type FP in Living Room
Laundry Inside
Exterior
Parking Features Gated, Garage, Garage - Single Door
Garage Spaces 2.0
Pool Below Ground, Association
View Mountains/Hills, Valley/Canyon, Neighborhood, City Lights
Total Parking Spaces 2
Building
Lot Description Curbs, Sidewalks
Story 3
Sewer Public Sewer
Water Public
Level or Stories 3 Story
Others
Monthly Total Fees $1, 697
Acceptable Financing Cash, Conventional
Listing Terms Cash, Conventional
Special Listing Condition Standard
Read Less Info
Want to know what your home might be worth? Contact us for a FREE valuation!

Our team is ready to help you sell your home for the highest possible price ASAP

Bought with Ryan Ridley • Keller Williams Encino/Sherman Oaks







