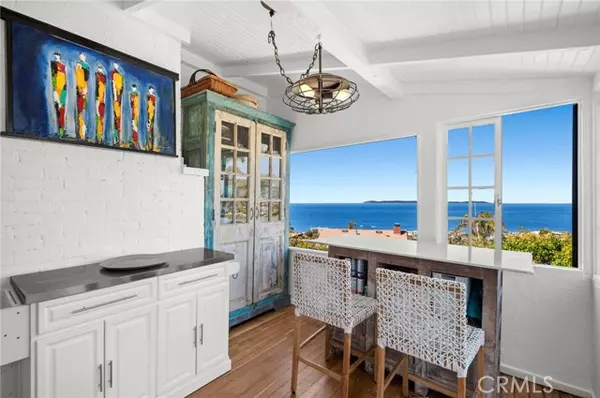$2,400,000
$2,495,000
3.8%For more information regarding the value of a property, please contact us for a free consultation.
3 Beds
2 Baths
1,585 SqFt
SOLD DATE : 09/29/2023
Key Details
Sold Price $2,400,000
Property Type Single Family Home
Sub Type Detached
Listing Status Sold
Purchase Type For Sale
Square Footage 1,585 sqft
Price per Sqft $1,514
MLS Listing ID LG23052497
Sold Date 09/29/23
Style Detached
Bedrooms 3
Full Baths 2
Construction Status Turnkey
HOA Y/N No
Year Built 1929
Lot Size 5,501 Sqft
Acres 0.1263
Property Description
Situated on a unique street-to-street lot with the main entrance on 1016 Summit Way, this exceptional three-bedroom plus detached office home in Laguna Beach offers some of the most breathtaking panoramic ocean views in all of Southern California. Boasting a remarkable open floor plan that seamlessly connects to captivating outdoor living areas, this home is the perfect entertainer's dream. Enjoy 180 degrees of mesmerizing views of the city lights and coastline, providing the ultimate setting for gathering with family and friends. The chef's kitchen overlooks the coastline and sparkling blue Pacific, providing access to a large entertainment deck, making it perfect for creating unforgettable memories with loved ones. Adorned with luxurious features such as a wood-burning fireplace, hardwood flooring, central air conditioning, and quaint Laguna Cottage hardware and design, this home offers the opportunity to experience the ultimate in luxury living. Indulge in one of the world's most desired lifestyles with close proximity to Laguna's renowned beaches, fine dining, five-star resorts, great shopping, and art galleries, all just a stone's throw away. Come and see this extraordinary home today and elevate your lifestyle to new heights.
Situated on a unique street-to-street lot with the main entrance on 1016 Summit Way, this exceptional three-bedroom plus detached office home in Laguna Beach offers some of the most breathtaking panoramic ocean views in all of Southern California. Boasting a remarkable open floor plan that seamlessly connects to captivating outdoor living areas, this home is the perfect entertainer's dream. Enjoy 180 degrees of mesmerizing views of the city lights and coastline, providing the ultimate setting for gathering with family and friends. The chef's kitchen overlooks the coastline and sparkling blue Pacific, providing access to a large entertainment deck, making it perfect for creating unforgettable memories with loved ones. Adorned with luxurious features such as a wood-burning fireplace, hardwood flooring, central air conditioning, and quaint Laguna Cottage hardware and design, this home offers the opportunity to experience the ultimate in luxury living. Indulge in one of the world's most desired lifestyles with close proximity to Laguna's renowned beaches, fine dining, five-star resorts, great shopping, and art galleries, all just a stone's throw away. Come and see this extraordinary home today and elevate your lifestyle to new heights.
Location
State CA
County Orange
Area Oc - Laguna Beach (92651)
Interior
Interior Features Beamed Ceilings, Granite Counters
Cooling Central Forced Air
Flooring Tile, Wood
Fireplaces Type FP in Family Room, FP in Living Room, FP in Master BR
Equipment Dishwasher, Microwave, Refrigerator, Double Oven, Gas Oven, Gas Range
Appliance Dishwasher, Microwave, Refrigerator, Double Oven, Gas Oven, Gas Range
Laundry Inside
Exterior
View Mountains/Hills, Ocean, Panoramic, Valley/Canyon, Water, Catalina, Coastline, White Water, City Lights
Total Parking Spaces 1
Building
Lot Description Landscaped
Lot Size Range 4000-7499 SF
Sewer Public Sewer
Water Public
Architectural Style Custom Built
Level or Stories 2 Story
Construction Status Turnkey
Others
Acceptable Financing Cash, Cash To New Loan
Listing Terms Cash, Cash To New Loan
Special Listing Condition Standard
Read Less Info
Want to know what your home might be worth? Contact us for a FREE valuation!

Our team is ready to help you sell your home for the highest possible price ASAP

Bought with Bonnie Rodriguez • Livel Real Estate








