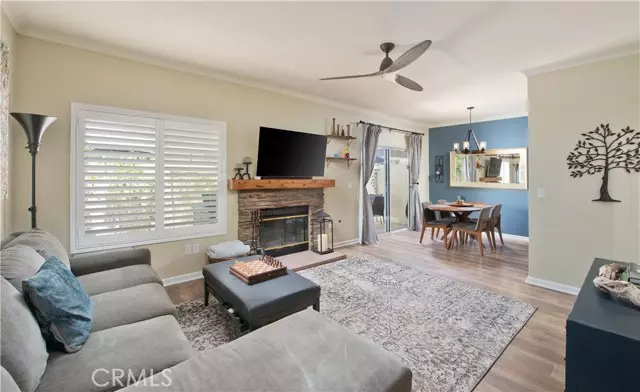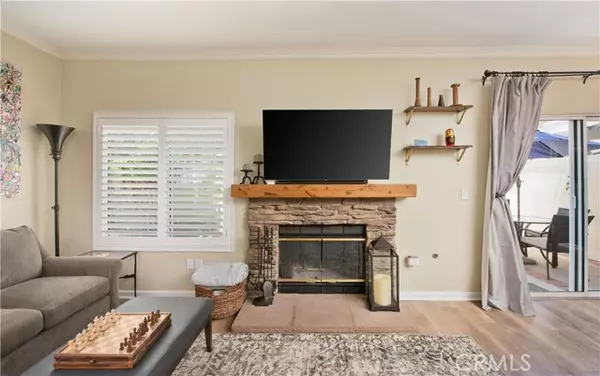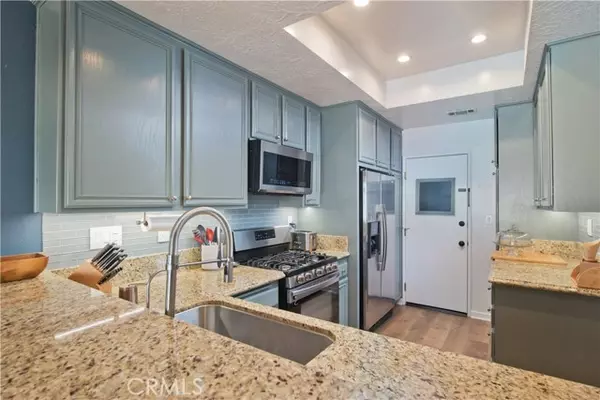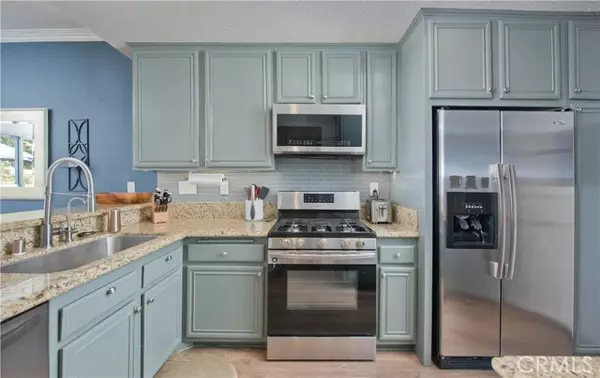$650,000
$649,999
For more information regarding the value of a property, please contact us for a free consultation.
3 Beds
3 Baths
1,492 SqFt
SOLD DATE : 09/27/2023
Key Details
Sold Price $650,000
Property Type Townhouse
Sub Type Townhome
Listing Status Sold
Purchase Type For Sale
Square Footage 1,492 sqft
Price per Sqft $435
MLS Listing ID SR23138003
Sold Date 09/27/23
Style Townhome
Bedrooms 3
Full Baths 3
Construction Status Updated/Remodeled
HOA Fees $538/mo
HOA Y/N Yes
Year Built 1989
Lot Size 3.782 Acres
Acres 3.7819
Property Description
Welcome to the Brock Canyon Villas in Saugus, California. Corner home in excellent location is turn key and RARE. This home features 3 bedrooms, 2.5 bathrooms, open floor plan and the following upgrades: Laminate wood flooring downstairs, granite kitchen counter tops, recessed lighting, crown molding, under cabinet kitchen lighting, kitchen tile backsplash, reverse osmosis water system under kitchen sink, shutters throughout, updated stone fireplace, travertine floor and shower tile in the master bathroom, marble vanity bathroom counter tops, newer carpet with upgraded padding, ceiling fans in each bedroom including family room, upgraded light fixtures throughout the home, upgraded bathroom wall paper in downstairs guest bathroom, all new outdoor window screens, good size backyard with outdoor sprinkler system, and attached 2 car garage with cabinet and ceiling storage. This home is highly upgraded and a must see. Close to award winning schools, parks, grocery shopping and fine dining, don't miss out on this fantastic opportunity. Schedule a private showing today!
Welcome to the Brock Canyon Villas in Saugus, California. Corner home in excellent location is turn key and RARE. This home features 3 bedrooms, 2.5 bathrooms, open floor plan and the following upgrades: Laminate wood flooring downstairs, granite kitchen counter tops, recessed lighting, crown molding, under cabinet kitchen lighting, kitchen tile backsplash, reverse osmosis water system under kitchen sink, shutters throughout, updated stone fireplace, travertine floor and shower tile in the master bathroom, marble vanity bathroom counter tops, newer carpet with upgraded padding, ceiling fans in each bedroom including family room, upgraded light fixtures throughout the home, upgraded bathroom wall paper in downstairs guest bathroom, all new outdoor window screens, good size backyard with outdoor sprinkler system, and attached 2 car garage with cabinet and ceiling storage. This home is highly upgraded and a must see. Close to award winning schools, parks, grocery shopping and fine dining, don't miss out on this fantastic opportunity. Schedule a private showing today!
Location
State CA
County Los Angeles
Area Santa Clarita (91350)
Zoning SCUR3
Interior
Cooling Central Forced Air
Flooring Carpet, Laminate, Tile
Fireplaces Type FP in Family Room
Equipment Dishwasher, Microwave, Gas Stove
Appliance Dishwasher, Microwave, Gas Stove
Laundry Garage
Exterior
Garage Spaces 2.0
Fence Vinyl
Pool Association
View Neighborhood
Total Parking Spaces 2
Building
Lot Description Corner Lot
Story 2
Sewer Public Sewer
Water Public
Level or Stories 2 Story
Construction Status Updated/Remodeled
Others
Monthly Total Fees $538
Acceptable Financing Cash, Conventional, Cash To New Loan, Submit
Listing Terms Cash, Conventional, Cash To New Loan, Submit
Special Listing Condition Standard
Read Less Info
Want to know what your home might be worth? Contact us for a FREE valuation!

Our team is ready to help you sell your home for the highest possible price ASAP

Bought with Debra Baughman • Keller Williams Coastal Prop.







