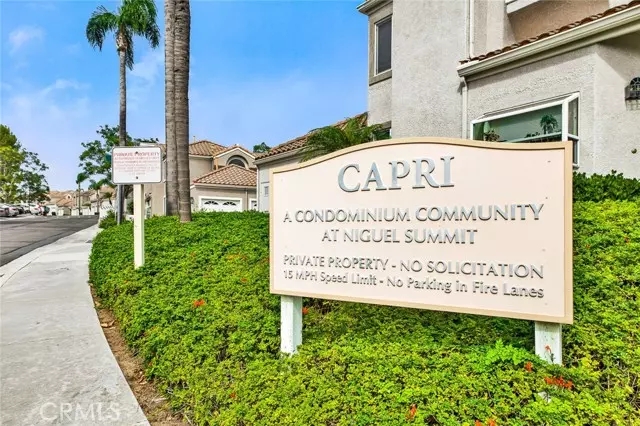$725,000
$725,000
For more information regarding the value of a property, please contact us for a free consultation.
2 Beds
2 Baths
1,121 SqFt
SOLD DATE : 09/26/2023
Key Details
Sold Price $725,000
Property Type Condo
Listing Status Sold
Purchase Type For Sale
Square Footage 1,121 sqft
Price per Sqft $646
MLS Listing ID OC23130651
Sold Date 09/26/23
Style All Other Attached
Bedrooms 2
Full Baths 2
HOA Fees $350/mo
HOA Y/N Yes
Year Built 1988
Property Description
Lovely, sunlight bright, some view toward Saddleback Mt area, upper level townhome high up in Laguna Niguel-away from traffic. Neutral colors, air conditioned plus fans, near new refrigerator and washer/dryer included, nice 1 car garage with direct access to home, deck off the master bedroom and living room, recent tile flooring/neutral carpet-aprx 1 year, great size bathrooms and walk-in closet in master bedroom, so many windows in this adorable end unit. Swim pool and jacuzzi close by and ample extra parking. Come take a look and you will want to stay.
Lovely, sunlight bright, some view toward Saddleback Mt area, upper level townhome high up in Laguna Niguel-away from traffic. Neutral colors, air conditioned plus fans, near new refrigerator and washer/dryer included, nice 1 car garage with direct access to home, deck off the master bedroom and living room, recent tile flooring/neutral carpet-aprx 1 year, great size bathrooms and walk-in closet in master bedroom, so many windows in this adorable end unit. Swim pool and jacuzzi close by and ample extra parking. Come take a look and you will want to stay.
Location
State CA
County Orange
Area Oc - Laguna Niguel (92677)
Zoning Ri
Interior
Interior Features Balcony, Ceramic Counters, Living Room Deck Attached, Recessed Lighting
Cooling Central Forced Air
Flooring Carpet, Tile
Fireplaces Type FP in Living Room, Gas
Equipment Dishwasher, Disposal, Dryer, Microwave, Refrigerator, Washer, Gas Oven, Gas Stove
Appliance Dishwasher, Disposal, Dryer, Microwave, Refrigerator, Washer, Gas Oven, Gas Stove
Laundry Closet Full Sized
Exterior
Exterior Feature Stucco
Garage Direct Garage Access, Garage - Single Door, Garage Door Opener
Garage Spaces 1.0
Pool Association, Gunite
Utilities Available Cable Available, Electricity Connected, Natural Gas Connected, Underground Utilities, Sewer Connected, Water Connected
View Mountains/Hills, Neighborhood, City Lights
Roof Type Tile/Clay
Total Parking Spaces 1
Building
Story 2
Sewer Public Sewer
Water Public
Architectural Style Mediterranean/Spanish
Level or Stories 1 Story
Others
Monthly Total Fees $526
Acceptable Financing Cash, Cash To New Loan
Listing Terms Cash, Cash To New Loan
Special Listing Condition Standard
Read Less Info
Want to know what your home might be worth? Contact us for a FREE valuation!

Our team is ready to help you sell your home for the highest possible price ASAP

Bought with Annie Avakimian • Property By Us, Inc.








