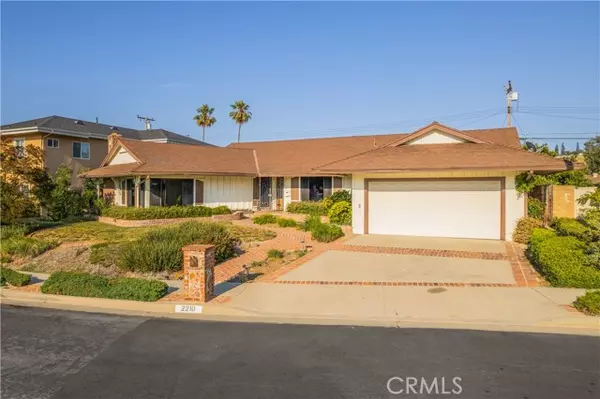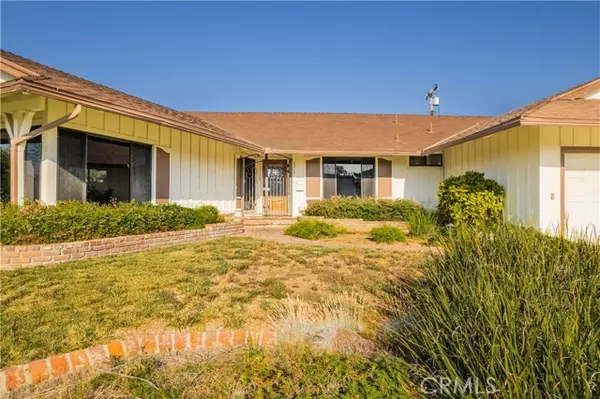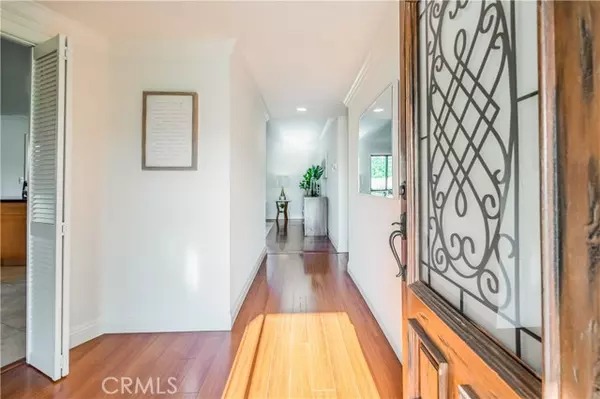$1,040,000
$1,050,000
1.0%For more information regarding the value of a property, please contact us for a free consultation.
3 Beds
3 Baths
2,143 SqFt
SOLD DATE : 09/25/2023
Key Details
Sold Price $1,040,000
Property Type Single Family Home
Sub Type Detached
Listing Status Sold
Purchase Type For Sale
Square Footage 2,143 sqft
Price per Sqft $485
MLS Listing ID TR23111623
Sold Date 09/25/23
Style Detached
Bedrooms 3
Full Baths 3
HOA Y/N No
Year Built 1963
Lot Size 7,619 Sqft
Acres 0.1749
Property Description
Sunset Hills single level beauty. This single level home is within walking distance two blocks from supermarket, banks, transportation, library, post office, and highly rated Mesa Robles K-8 California Distinguished School. In 2011 the owners fully upgraded the interior with a remodeled kitchen, remodeled bathrooms, and recessed lighting. The interior of the home was freshly painted in 2023. Nice cul-de-sac location with clean curb appeal. The home has a huge combination formal living roomand dining room with cozy fireplace. The kitchen has granite countertops, newer cabinets, a large breakfast bar and eat-in kitchen that opens up to a nice sized family room overlooking the backyard. The home has 3 bedrooms and offers two private suites with their own interior private bathroom. The second primary bedroom has a huge sitting area with a large walk-in closet and upgraded bathroom. Other fine features include central air, wood floors, nice appliances, direct garage access to two car garage, automatic garage door, security door, large grassy backyard, and more! Hurry on this house! It will move quickly.
Sunset Hills single level beauty. This single level home is within walking distance two blocks from supermarket, banks, transportation, library, post office, and highly rated Mesa Robles K-8 California Distinguished School. In 2011 the owners fully upgraded the interior with a remodeled kitchen, remodeled bathrooms, and recessed lighting. The interior of the home was freshly painted in 2023. Nice cul-de-sac location with clean curb appeal. The home has a huge combination formal living roomand dining room with cozy fireplace. The kitchen has granite countertops, newer cabinets, a large breakfast bar and eat-in kitchen that opens up to a nice sized family room overlooking the backyard. The home has 3 bedrooms and offers two private suites with their own interior private bathroom. The second primary bedroom has a huge sitting area with a large walk-in closet and upgraded bathroom. Other fine features include central air, wood floors, nice appliances, direct garage access to two car garage, automatic garage door, security door, large grassy backyard, and more! Hurry on this house! It will move quickly.
Location
State CA
County Los Angeles
Area Hacienda Heights (91745)
Zoning LCRA08
Interior
Interior Features Granite Counters, Recessed Lighting
Cooling Central Forced Air
Flooring Tile, Wood
Fireplaces Type FP in Family Room
Equipment Dishwasher, Double Oven, Gas Stove
Appliance Dishwasher, Double Oven, Gas Stove
Laundry Garage
Exterior
Parking Features Direct Garage Access
Garage Spaces 2.0
Roof Type Composition
Total Parking Spaces 2
Building
Lot Description Cul-De-Sac, Sidewalks
Story 1
Lot Size Range 7500-10889 SF
Sewer Public Sewer
Water Public
Level or Stories 1 Story
Others
Monthly Total Fees $56
Acceptable Financing Cash, Cash To Existing Loan, Cash To New Loan
Listing Terms Cash, Cash To Existing Loan, Cash To New Loan
Special Listing Condition Standard
Read Less Info
Want to know what your home might be worth? Contact us for a FREE valuation!

Our team is ready to help you sell your home for the highest possible price ASAP

Bought with Wilson Wang • Keller Williams Realty







