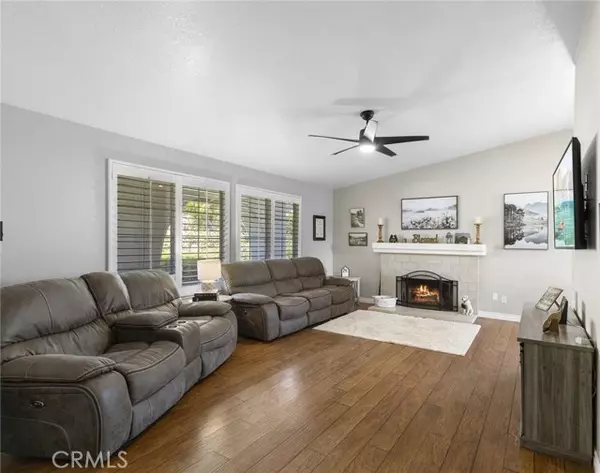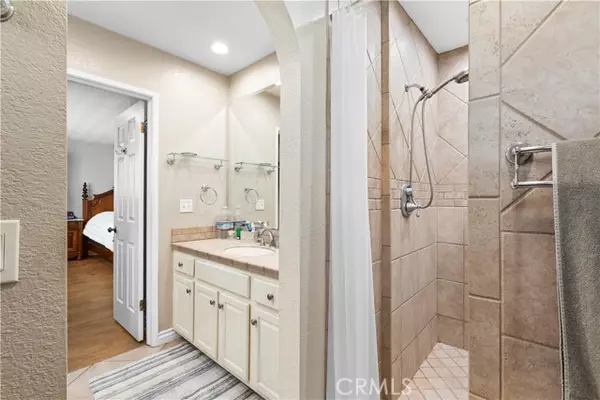$818,000
$818,000
For more information regarding the value of a property, please contact us for a free consultation.
3 Beds
2 Baths
1,513 SqFt
SOLD DATE : 09/25/2023
Key Details
Sold Price $818,000
Property Type Single Family Home
Sub Type Detached
Listing Status Sold
Purchase Type For Sale
Square Footage 1,513 sqft
Price per Sqft $540
MLS Listing ID CV23147351
Sold Date 09/25/23
Style Detached
Bedrooms 3
Full Baths 2
HOA Y/N No
Year Built 1977
Lot Size 9,880 Sqft
Acres 0.2268
Property Description
This beautifully crafted Lewis-built home and 3 car garage, exudes impressive curb appeal, captivating you from the moment you arrive and inviting you through its grand double door entry. As you step inside, the living room unfolds before you an open, bright space warmed by a cozy fireplace, creating an atmosphere of comfort and relaxation. The formal dining area showcases the home's adaptability and versatile layout. Adjacent to this is the kitchen, which offers a picturesque view of the stunning backyard. Recently revitalized, the kitchen boasts exquisite tile counters and newer modern appliances. The living room, equally spacious, seamlessly connects to this casual dining space, promoting an open flow throughout. The residence encompasses three generously proportioned bedrooms, each thoughtfully designed with ample closet space. The master bedroom stands out, a thing of beauty with its fully remodeled bath and custom shower a true masterpiece that leaves a lasting impression. The hall bath has undergone a tasteful update, aligning with the overall sophistication of the home. Indoor laundry facilities and a three-car garage provide practical convenience. The backyard is a sprawling oasis, boasting a vast, Large covered patio perfect for alfresco dining and unwinding amidst nature's beauty. The expanse of lush grass offers ample room for outdoor games and entertaining. Noteworthy updates include a new roof in 2018, a modern tankless water heater installed the same year, as well as a new heater and A/C unit, ensuring your comfort year-round. The inclusion of newer applian
This beautifully crafted Lewis-built home and 3 car garage, exudes impressive curb appeal, captivating you from the moment you arrive and inviting you through its grand double door entry. As you step inside, the living room unfolds before you an open, bright space warmed by a cozy fireplace, creating an atmosphere of comfort and relaxation. The formal dining area showcases the home's adaptability and versatile layout. Adjacent to this is the kitchen, which offers a picturesque view of the stunning backyard. Recently revitalized, the kitchen boasts exquisite tile counters and newer modern appliances. The living room, equally spacious, seamlessly connects to this casual dining space, promoting an open flow throughout. The residence encompasses three generously proportioned bedrooms, each thoughtfully designed with ample closet space. The master bedroom stands out, a thing of beauty with its fully remodeled bath and custom shower a true masterpiece that leaves a lasting impression. The hall bath has undergone a tasteful update, aligning with the overall sophistication of the home. Indoor laundry facilities and a three-car garage provide practical convenience. The backyard is a sprawling oasis, boasting a vast, Large covered patio perfect for alfresco dining and unwinding amidst nature's beauty. The expanse of lush grass offers ample room for outdoor games and entertaining. Noteworthy updates include a new roof in 2018, a modern tankless water heater installed the same year, as well as a new heater and A/C unit, ensuring your comfort year-round. The inclusion of newer appliances and a Samsung Tuff Shed adds further value to this already exceptional property. Nestled within proximity to schools, parks, and shopping, this location is undeniably desirable. Furthermore, its strategic positioning between the 10 and 210 freeways ensures a commuter-friendly lifestyle, enhancing its allure.
Location
State CA
County San Bernardino
Area Upland (91786)
Interior
Interior Features Tile Counters
Cooling Central Forced Air
Fireplaces Type FP in Living Room
Equipment 6 Burner Stove
Appliance 6 Burner Stove
Laundry Laundry Room
Exterior
Garage Spaces 3.0
Utilities Available Sewer Connected
View Neighborhood
Roof Type Composition
Total Parking Spaces 3
Building
Lot Description Sidewalks
Story 1
Lot Size Range 7500-10889 SF
Sewer Public Sewer
Water Public
Architectural Style Contemporary
Level or Stories 1 Story
Others
Acceptable Financing Cash To New Loan
Listing Terms Cash To New Loan
Read Less Info
Want to know what your home might be worth? Contact us for a FREE valuation!

Our team is ready to help you sell your home for the highest possible price ASAP

Bought with Paul Lazo • COLDWELL BANKER TOWN & COUNTRY








