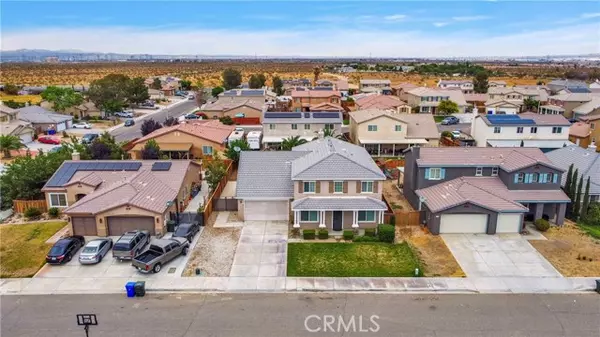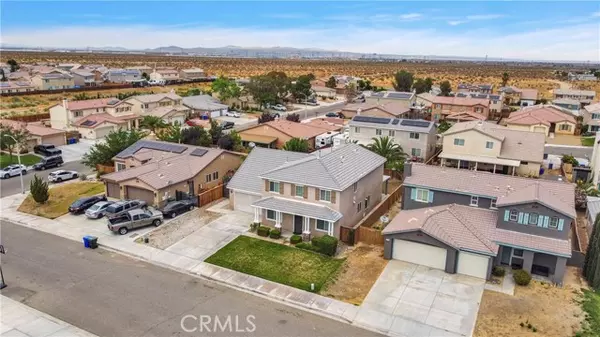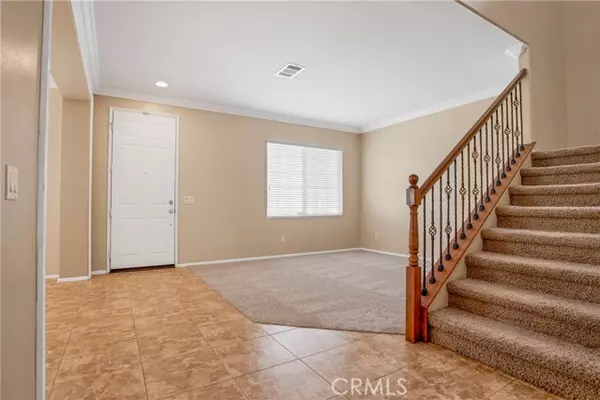$480,000
$480,000
For more information regarding the value of a property, please contact us for a free consultation.
5 Beds
3 Baths
2,800 SqFt
SOLD DATE : 09/22/2023
Key Details
Sold Price $480,000
Property Type Single Family Home
Sub Type Detached
Listing Status Sold
Purchase Type For Sale
Square Footage 2,800 sqft
Price per Sqft $171
MLS Listing ID HD23142532
Sold Date 09/22/23
Style Detached
Bedrooms 5
Full Baths 3
HOA Y/N No
Year Built 2005
Lot Size 7,315 Sqft
Acres 0.1679
Property Description
This Stunning home features 5 Bedrooms, 3 Baths, Open Concept Kitchen/Living Space and has a 4 Car Garage! As you pull up to your new Home, you are greeted by this Stunning Two Story with fresh green grass and a covered like porch waiting for you to relax and unwind on. Upon Entry notice the Crown Molding, Brand NEW Carpet in all Downstairs spaces, as well as a Fresh Coat of Paint throughout. The Living Space is open concept to the Kitchen and has a Fireplace to keep you warm and cozy in those Winter Months. Did we mention the Downstairs also has a Separate Bedroom and Bathroom, making this a Multi-Generational Opportunity! The Kitchen features a Bar Top for Additional Seating, Gorgeous Granite Countertops, Tile Flooring, plenty of Storage Space and access directly into your Formal Dining, making this home great for entertaining. Your Laundry Room also has ample Storage and a working Sink. As you head upstairs, check out the additional 4 Bedrooms, which include your Main Bedroom Suite. This Main Suite not only is a Large Space, but features a Large Sized Closet AND your very own WALK-IN Closet! The Main Bath features Dual Vanity Sinks, with a Jetted Tub and Standing Shower. As you head back down the hallway, you may have already noticed the two bonus spaces while you were checking out your additional Bedrooms. That's right, Additional Space with Built-Ins, which is perfect for your Home Office. A reading nook with ample lighting and a large window. Time to check out your Four Car Garage! This space is so big you could create a Home Gym! The Garage includes Attic Space for S
This Stunning home features 5 Bedrooms, 3 Baths, Open Concept Kitchen/Living Space and has a 4 Car Garage! As you pull up to your new Home, you are greeted by this Stunning Two Story with fresh green grass and a covered like porch waiting for you to relax and unwind on. Upon Entry notice the Crown Molding, Brand NEW Carpet in all Downstairs spaces, as well as a Fresh Coat of Paint throughout. The Living Space is open concept to the Kitchen and has a Fireplace to keep you warm and cozy in those Winter Months. Did we mention the Downstairs also has a Separate Bedroom and Bathroom, making this a Multi-Generational Opportunity! The Kitchen features a Bar Top for Additional Seating, Gorgeous Granite Countertops, Tile Flooring, plenty of Storage Space and access directly into your Formal Dining, making this home great for entertaining. Your Laundry Room also has ample Storage and a working Sink. As you head upstairs, check out the additional 4 Bedrooms, which include your Main Bedroom Suite. This Main Suite not only is a Large Space, but features a Large Sized Closet AND your very own WALK-IN Closet! The Main Bath features Dual Vanity Sinks, with a Jetted Tub and Standing Shower. As you head back down the hallway, you may have already noticed the two bonus spaces while you were checking out your additional Bedrooms. That's right, Additional Space with Built-Ins, which is perfect for your Home Office. A reading nook with ample lighting and a large window. Time to check out your Four Car Garage! This space is so big you could create a Home Gym! The Garage includes Attic Space for Storage. Outside, your Backyard has a Covered Patio and a blank slate for whatever you can imagine. RV parking Included. Close to Highway 395, Highway 18 and the 15 Freeway! Conveniently located by shopping centers and gas stations. You are also in walking distance to the local Elementary School! We cannot wait to Welcome you Home!
Location
State CA
County San Bernardino
Area Adelanto (92301)
Interior
Interior Features Granite Counters
Cooling Central Forced Air
Flooring Carpet, Tile
Fireplaces Type FP in Living Room
Equipment Dishwasher
Appliance Dishwasher
Laundry Laundry Room, Inside
Exterior
Garage Direct Garage Access, Garage, Garage - Two Door
Garage Spaces 4.0
Fence Wood
View Desert, Neighborhood
Roof Type Tile/Clay
Total Parking Spaces 4
Building
Lot Description Curbs, Sidewalks
Story 2
Lot Size Range 4000-7499 SF
Sewer Public Sewer
Water Public
Level or Stories 2 Story
Others
Monthly Total Fees $82
Acceptable Financing Cash, Conventional, FHA, VA, Submit
Listing Terms Cash, Conventional, FHA, VA, Submit
Special Listing Condition Standard
Read Less Info
Want to know what your home might be worth? Contact us for a FREE valuation!

Our team is ready to help you sell your home for the highest possible price ASAP

Bought with Grace Toledo • Convergence Realty Group








