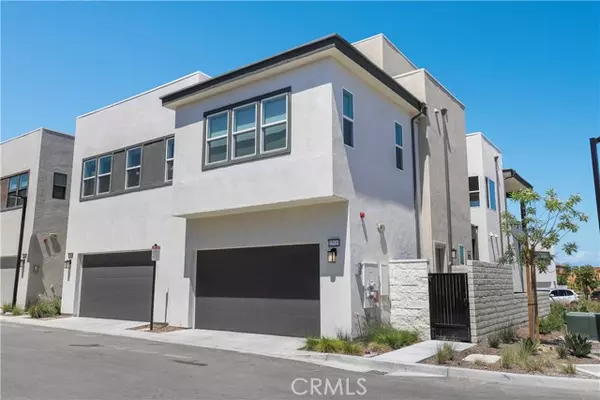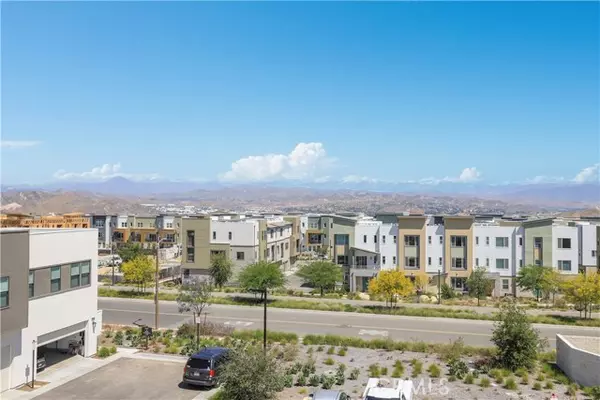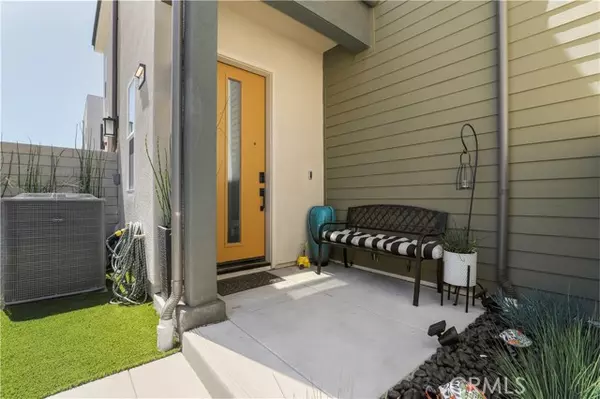$855,000
$859,000
0.5%For more information regarding the value of a property, please contact us for a free consultation.
4 Beds
4 Baths
2,797 SqFt
SOLD DATE : 09/21/2023
Key Details
Sold Price $855,000
Property Type Townhouse
Sub Type Townhome
Listing Status Sold
Purchase Type For Sale
Square Footage 2,797 sqft
Price per Sqft $305
MLS Listing ID SR23123502
Sold Date 09/21/23
Style Townhome
Bedrooms 4
Full Baths 3
Half Baths 1
Construction Status Turnkey
HOA Fees $415/mo
HOA Y/N Yes
Year Built 2022
Property Description
If you are looking for a brand new Rowan by Tri Pointe Homes with an amazing view, that is move in ready, this is the one! No lot premium for this one and it has views for days! This home has the finest finishes, all included, as well as upgraded warm wood vinyl plank flooring. Fantastic location next to plenty of guest parking. There are gorgeous mountain views from almost every room in this home. A lovely courtyard leads you into the grand entry, the first of three levels in this masterfully designed home. On the next level you will find the luxurious kitchen featuring pristine quartz counters, island, stainless steel appliances, and a walk in pantry. This great room is the heart of the home. The living room, kitchen, dining area, and covered patio all flow nicely together to make a very warm and inviting space. Off of the great room there is the office, half bath, and laundry room with quartz countertops. On the far end of this expansive room the bedrooms are skillfully tucked in around the corner creating wonderful separation and a private quiet space. The primary and two secondary bedrooms are located here along with two full bathrooms. The primary bath being an en suite bathroom with a walk in closet. The third floor is where the fourth bedroom is located and it has its own private bath, living room, and covered deck. It's like having another one bedroom apartment. The views from this upper balcony are breathtaking. This property has many green and energy efficient features such as solar panels, EV charger, tankless water heater, and much more. The HOA facilities are
If you are looking for a brand new Rowan by Tri Pointe Homes with an amazing view, that is move in ready, this is the one! No lot premium for this one and it has views for days! This home has the finest finishes, all included, as well as upgraded warm wood vinyl plank flooring. Fantastic location next to plenty of guest parking. There are gorgeous mountain views from almost every room in this home. A lovely courtyard leads you into the grand entry, the first of three levels in this masterfully designed home. On the next level you will find the luxurious kitchen featuring pristine quartz counters, island, stainless steel appliances, and a walk in pantry. This great room is the heart of the home. The living room, kitchen, dining area, and covered patio all flow nicely together to make a very warm and inviting space. Off of the great room there is the office, half bath, and laundry room with quartz countertops. On the far end of this expansive room the bedrooms are skillfully tucked in around the corner creating wonderful separation and a private quiet space. The primary and two secondary bedrooms are located here along with two full bathrooms. The primary bath being an en suite bathroom with a walk in closet. The third floor is where the fourth bedroom is located and it has its own private bath, living room, and covered deck. It's like having another one bedroom apartment. The views from this upper balcony are breathtaking. This property has many green and energy efficient features such as solar panels, EV charger, tankless water heater, and much more. The HOA facilities are second to none and include multiple pools, cabanas, play grounds, larger clubhouse, and walking trails just to name a few. Minutes to freeway and town center mall all with award wing schools. Come and see this one today!
Location
State CA
County Los Angeles
Area Stevenson Ranch (91381)
Zoning LCA25*
Interior
Interior Features Balcony, Living Room Balcony, Living Room Deck Attached, Pantry, Recessed Lighting
Cooling Central Forced Air
Equipment Dishwasher, Microwave, Solar Panels, Gas Oven, Vented Exhaust Fan, Gas Range
Appliance Dishwasher, Microwave, Solar Panels, Gas Oven, Vented Exhaust Fan, Gas Range
Laundry Laundry Room
Exterior
Exterior Feature Stucco
Parking Features Direct Garage Access, Garage
Garage Spaces 2.0
Pool Below Ground, Community/Common, Association, Gunite
Utilities Available Electricity Connected, Natural Gas Connected, Phone Connected, Sewer Connected
View Mountains/Hills, Panoramic, City Lights
Total Parking Spaces 2
Building
Lot Description Cul-De-Sac, Sidewalks
Story 3
Sewer Public Sewer
Water Public
Architectural Style Modern
Level or Stories 3 Story
Construction Status Turnkey
Others
Monthly Total Fees $981
Acceptable Financing Cash, Conventional, FHA, VA, Cash To New Loan
Listing Terms Cash, Conventional, FHA, VA, Cash To New Loan
Special Listing Condition Standard
Read Less Info
Want to know what your home might be worth? Contact us for a FREE valuation!

Our team is ready to help you sell your home for the highest possible price ASAP

Bought with NON LISTED AGENT • NON LISTED OFFICE







