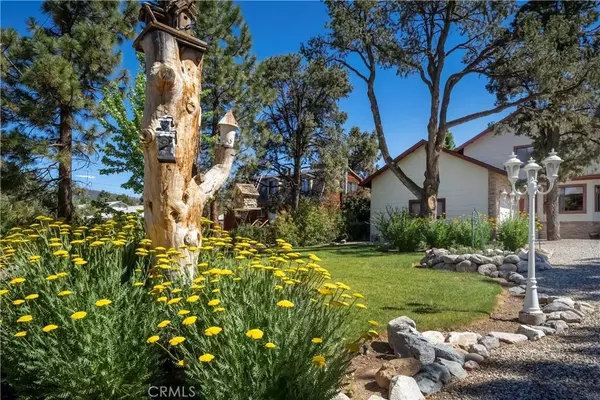$575,000
$599,000
4.0%For more information regarding the value of a property, please contact us for a free consultation.
4 Beds
2.5 Baths
2,840 SqFt
SOLD DATE : 09/18/2023
Key Details
Sold Price $575,000
Property Type Single Family Home
Sub Type Detached
Listing Status Sold
Purchase Type For Sale
Square Footage 2,840 sqft
Price per Sqft $202
MLS Listing ID SR23083182
Sold Date 09/18/23
Style Traditional
Bedrooms 4
Full Baths 2
Half Baths 1
HOA Fees $54/mo
Year Built 1987
Property Sub-Type Detached
Property Description
Welcome home to this Pinion Pines Estates Stunner! Simply an outstanding property located on a quiet, tree lined road up at the top where the hills level out. Offering over 2800 sq. ft. of living space, over 12,000 square feet on the lot, 4 bedrooms all located upstairs, 3 beautifully remodeled bathrooms with granite counters and porcelain flooring, the guest bath is downstairs, there is a spectacular sky light and double sized walk-in shower in the master bath and both upstairs baths also have double sinks with lots of counter space and cabinets/linen storage. The master bedroom looks out to the Mt. Pinos Mountain range and has a large walk-in closet. There are gorgeous high beamed ceilings, a beautiful sealed wood burning stove in the family room with a raised hearth, the formal living/media room is wired for 7-channel home theater, formal dining room, the breakfast/dining area looks out to the back yard through the sliding glass door. There is heated-tiled flooring that leads from the stairwell to the kitchen and dining area and there are ceiling fans and mirrored closet doors. Included is an Aerus/Electrolux central vacuum system with four inlets, the water softener system and beautiful stainless steel appliances. Indoor laundry room with utility sink and room for additional fridge! The kitchen is truly the focal point inside this home, it has been remodeled with granite counters, the backsplash is travertine stone, additionally there is a breakfast bar, hardwood cabinetry with pull out drawers for the pots and pans and shelving with pull outs as well, garden window tha
Location
State CA
County Kern
Zoning E
Direction Cuddy Valley to Tecuya Dr. to Pine Tree to Snowbird to Deer Trail to Coldwater, it's on the right!
Interior
Interior Features Beamed Ceilings, Granite Counters, Recessed Lighting, Two Story Ceilings, Unfurnished, Vacuum Central
Heating Forced Air Unit, Other/Remarks, Wood Stove
Cooling Central Forced Air
Flooring Carpet, Tile, Other/Remarks
Fireplaces Type FP in Family Room, Electric, Free Standing, Raised Hearth
Fireplace No
Appliance Dishwasher, Disposal, Microwave, Gas Oven, Gas Range
Laundry Gas, Washer Hookup
Exterior
Parking Features Direct Garage Access, Garage, Garage - Two Door
Garage Spaces 2.0
Fence Partial, Wood
Utilities Available Cable Available, Electricity Connected, Natural Gas Connected, Sewer Not Available, Water Connected
View Y/N Yes
Water Access Desc Private
Roof Type Composition
Porch Covered, Deck, Stone/Tile, Patio, Wood
Total Parking Spaces 10
Building
Story 2
Sewer Conventional Septic
Water Private
Level or Stories 2
Others
HOA Name Pinion Pines Estates HOA
Read Less Info
Want to know what your home might be worth? Contact us for a FREE valuation!

Our team is ready to help you sell your home for the highest possible price ASAP

Bought with Stacey Havener True North Realty








