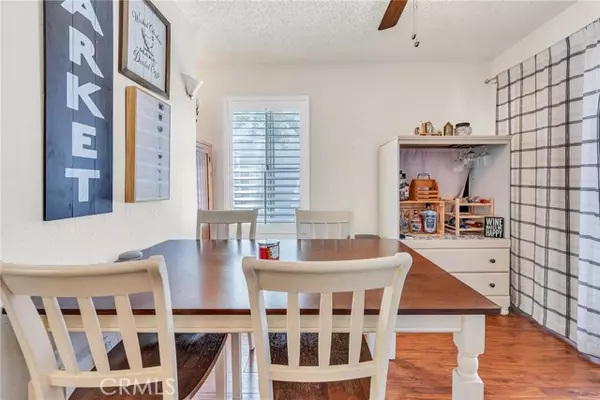$365,000
$389,000
6.2%For more information regarding the value of a property, please contact us for a free consultation.
2 Beds
3 Baths
1,082 SqFt
SOLD DATE : 09/20/2023
Key Details
Sold Price $365,000
Property Type Condo
Listing Status Sold
Purchase Type For Sale
Square Footage 1,082 sqft
Price per Sqft $337
MLS Listing ID CV23148524
Sold Date 09/20/23
Style All Other Attached
Bedrooms 2
Full Baths 2
Half Baths 1
Construction Status Turnkey
HOA Fees $360/mo
HOA Y/N Yes
Year Built 1987
Lot Size 4,000 Sqft
Acres 0.0918
Property Description
Welcome Home. 2-bedroom, 2.5-bathroom Home nestled in the sought-after region of Rialto, California, within a secure gated community. This residence boasts an inviting open floor plan, and an open living room, seamlessly connecting the dining room and kitchen. Ample cabinet space graces the lower level, accompanied by a convenient downstairs bathroom. Ascending the stairs, you'll find the primary bedroom offering an en-Suite bathroom and a spacious walk-in closet. The secondary bedroom is generously sized and features its own en-Suite bathroom. The upstairs balcony and downstair private courtyard exude charm, privacy, and coziness. The attached two-car garage offers plenty of storage space and is completely dry-walled. Located in the back end of the community adds to the home's inviting ambiance. Enjoy the community amenities. Swimming Pool, Playground, Community Meeting Room This community is conveniently situated near shopping, parks, and a variety of restaurants, all easily accessible via nearby freeways. Embrace a lifestyle enriched by comfort, convenience, and connection in this remarkable residence. Per county and zoning records the unit is considered a Attached SFR (Common Wall) in a Public Unit Development. Similar to Condo and Townhome. Please verify with your lender and county records. HOA replaced the roof in 2022, completed Termite Inspection, New Water Heater in 2019 and HVAC replaced in 2020. A must-see. Schedule your tour today.
Welcome Home. 2-bedroom, 2.5-bathroom Home nestled in the sought-after region of Rialto, California, within a secure gated community. This residence boasts an inviting open floor plan, and an open living room, seamlessly connecting the dining room and kitchen. Ample cabinet space graces the lower level, accompanied by a convenient downstairs bathroom. Ascending the stairs, you'll find the primary bedroom offering an en-Suite bathroom and a spacious walk-in closet. The secondary bedroom is generously sized and features its own en-Suite bathroom. The upstairs balcony and downstair private courtyard exude charm, privacy, and coziness. The attached two-car garage offers plenty of storage space and is completely dry-walled. Located in the back end of the community adds to the home's inviting ambiance. Enjoy the community amenities. Swimming Pool, Playground, Community Meeting Room This community is conveniently situated near shopping, parks, and a variety of restaurants, all easily accessible via nearby freeways. Embrace a lifestyle enriched by comfort, convenience, and connection in this remarkable residence. Per county and zoning records the unit is considered a Attached SFR (Common Wall) in a Public Unit Development. Similar to Condo and Townhome. Please verify with your lender and county records. HOA replaced the roof in 2022, completed Termite Inspection, New Water Heater in 2019 and HVAC replaced in 2020. A must-see. Schedule your tour today.
Location
State CA
County San Bernardino
Area Rialto (92376)
Interior
Interior Features Balcony
Cooling Central Forced Air
Fireplaces Type FP in Living Room
Equipment Dishwasher, Microwave
Appliance Dishwasher, Microwave
Laundry Garage
Exterior
Exterior Feature Stucco
Garage Garage, Garage - Three Door
Garage Spaces 2.0
Fence Wood
Pool Below Ground, Community/Common
Utilities Available Electricity Connected, Natural Gas Connected, Sewer Connected
Roof Type Shingle
Total Parking Spaces 2
Building
Lot Description Curbs, Sidewalks
Story 2
Lot Size Range 4000-7499 SF
Sewer Public Sewer
Water Public
Level or Stories 2 Story
Construction Status Turnkey
Others
Monthly Total Fees $412
Acceptable Financing Cash, Conventional, FHA, VA, Cash To New Loan, Submit
Listing Terms Cash, Conventional, FHA, VA, Cash To New Loan, Submit
Special Listing Condition Standard
Read Less Info
Want to know what your home might be worth? Contact us for a FREE valuation!

Our team is ready to help you sell your home for the highest possible price ASAP

Bought with Julie Valadez-Ortiz • Keller Williams Realty








