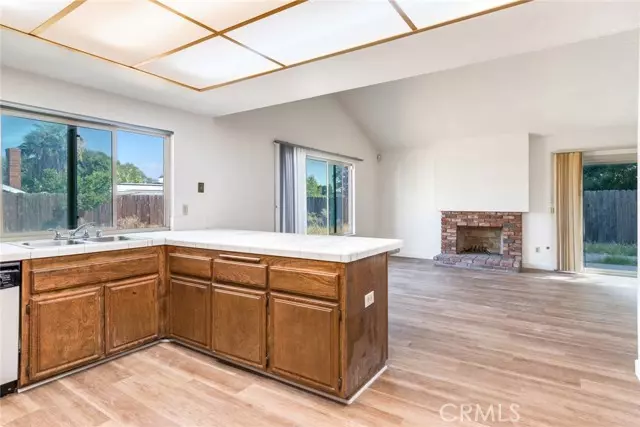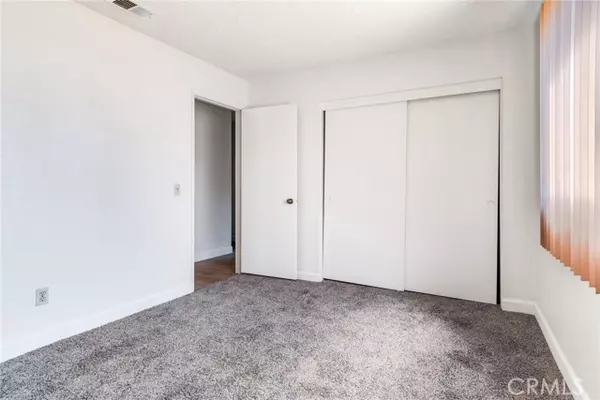$630,000
$610,000
3.3%For more information regarding the value of a property, please contact us for a free consultation.
4 Beds
2 Baths
1,977 SqFt
SOLD DATE : 09/19/2023
Key Details
Sold Price $630,000
Property Type Single Family Home
Sub Type Detached
Listing Status Sold
Purchase Type For Sale
Square Footage 1,977 sqft
Price per Sqft $318
MLS Listing ID EV23143387
Sold Date 09/19/23
Style Detached
Bedrooms 4
Full Baths 2
HOA Y/N No
Year Built 1980
Lot Size 10,000 Sqft
Acres 0.2296
Property Description
Welcome to Apple Ave: This property is located in the highly desired area of North Rialto. Offering over 1,900 sq ft of spacious living: 4 bedroom, 2 bathroom (each bathroom offers large bathtubs and is outfitted with upgraded countertops and bathtub surround). Huge living/family room(s) with vaulted ceilings, a fireplace, a wet bar, and a separate cozy dining area. Plenty of cabinetry for storage in this vintage charmed kitchen which includes a breakfast bar. Recent upgrades: A newer roof, interior paint, and new flooring. A three (3) car garage, a covered front porch and energy efficient dual pane windows. Expansive backyard, that boosts a 10,000 sq ft lot and patio. The lot size is great for an outdoor play area, entertainment space, or garden AND it can easily accommodate an Accessory Dwelling Unit (ADU), and/or Flat. An (ADU) would make the property perfect for extended family stays or can be utilized as an income generating option. The possibilities are endless. The home is within walking distance of schools, coffee shops and eateries. Minutes from the Renaissance Marketplace, for additional entertainment, dining, and shopping. Close to the 210 freeway, excellent for work commute. Come take a look and youll immediately fall in love with this home and all it has to offer. --
Welcome to Apple Ave: This property is located in the highly desired area of North Rialto. Offering over 1,900 sq ft of spacious living: 4 bedroom, 2 bathroom (each bathroom offers large bathtubs and is outfitted with upgraded countertops and bathtub surround). Huge living/family room(s) with vaulted ceilings, a fireplace, a wet bar, and a separate cozy dining area. Plenty of cabinetry for storage in this vintage charmed kitchen which includes a breakfast bar. Recent upgrades: A newer roof, interior paint, and new flooring. A three (3) car garage, a covered front porch and energy efficient dual pane windows. Expansive backyard, that boosts a 10,000 sq ft lot and patio. The lot size is great for an outdoor play area, entertainment space, or garden AND it can easily accommodate an Accessory Dwelling Unit (ADU), and/or Flat. An (ADU) would make the property perfect for extended family stays or can be utilized as an income generating option. The possibilities are endless. The home is within walking distance of schools, coffee shops and eateries. Minutes from the Renaissance Marketplace, for additional entertainment, dining, and shopping. Close to the 210 freeway, excellent for work commute. Come take a look and youll immediately fall in love with this home and all it has to offer. --
Location
State CA
County San Bernardino
Area Rialto (92377)
Interior
Cooling Central Forced Air
Flooring Carpet, Tile
Fireplaces Type FP in Living Room
Laundry Garage
Exterior
Garage Direct Garage Access, Garage, Garage - Two Door
Garage Spaces 3.0
Utilities Available Cable Available, Electricity Connected, Natural Gas Connected, Phone Available, Sewer Connected, Water Connected
View Neighborhood, City Lights
Total Parking Spaces 3
Building
Lot Description Curbs, Sidewalks
Story 1
Lot Size Range 7500-10889 SF
Sewer Public Sewer
Water Public
Level or Stories 1 Story
Others
Monthly Total Fees $44
Acceptable Financing Conventional, Exchange, FHA, VA, Submit
Listing Terms Conventional, Exchange, FHA, VA, Submit
Special Listing Condition Standard
Read Less Info
Want to know what your home might be worth? Contact us for a FREE valuation!

Our team is ready to help you sell your home for the highest possible price ASAP

Bought with John Alagna • eXp Realty of Southern California, Inc.








