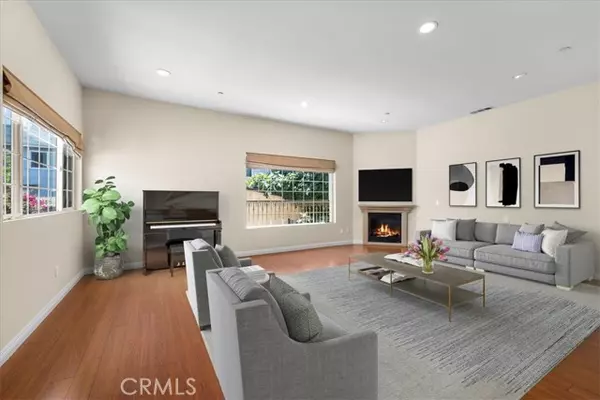$900,000
$825,000
9.1%For more information regarding the value of a property, please contact us for a free consultation.
3 Beds
3 Baths
1,520 SqFt
SOLD DATE : 09/15/2023
Key Details
Sold Price $900,000
Property Type Townhouse
Sub Type Townhome
Listing Status Sold
Purchase Type For Sale
Square Footage 1,520 sqft
Price per Sqft $592
MLS Listing ID SB23142927
Sold Date 09/15/23
Style Townhome
Bedrooms 3
Full Baths 3
HOA Fees $400/mo
HOA Y/N Yes
Year Built 2007
Lot Size 6,721 Sqft
Acres 0.1543
Property Description
3 bedroom, 2.5 bathroom townhome in the highly desirable Magnolia Park neighborhood in Burbank. This townhome is located in a 4-unit complex. The home features central heating, air conditioning, an updated kitchen with new GE refrigerator and dishwasher, newly remodeled bathrooms, new water heater, and new carpet. The living room features recessed LED lighting, an open floorplan, dining area, a work from home desk area and a gas fireplace that can be controlled by Alexa. The fully remodeled kitchen has granite countertops, newly refinished cabinets, new wood grain flooring, stainless steel sink, 5-burner gas range, dishwasher, built-in microwave and refrigerator. Primary suite upstairs features brand new designer carpeting, spacious walk-in closet, and a gorgeous bathroom with color-keyed, wood grained flooring. The remodeled bathroom features a marble-walled shower with large sliding glass doors and a contemporary French drain, along with new vanity, mirrors, and dimmable LED lighting. Two additional bedrooms and a bathroom upstairs. Private rooftop deck with 360 degree views of the Verdugo Mountains and city lights of Burbank. An attached and private 2-car subterranean garage. Close proximity to the beautifully landscaped Chandler Bike Path, distinguished Burbank schools: Disney Elementary, Delores Huerta Middle School, and John Burroughs High School. Minutes from George lzay Park and Olive Recreation Center. Enjoy all of the shopping, restaurants and amenities along Magnolia Blvd. Just minutes Warner Brothers, Disney Studios and Freeway access.
3 bedroom, 2.5 bathroom townhome in the highly desirable Magnolia Park neighborhood in Burbank. This townhome is located in a 4-unit complex. The home features central heating, air conditioning, an updated kitchen with new GE refrigerator and dishwasher, newly remodeled bathrooms, new water heater, and new carpet. The living room features recessed LED lighting, an open floorplan, dining area, a work from home desk area and a gas fireplace that can be controlled by Alexa. The fully remodeled kitchen has granite countertops, newly refinished cabinets, new wood grain flooring, stainless steel sink, 5-burner gas range, dishwasher, built-in microwave and refrigerator. Primary suite upstairs features brand new designer carpeting, spacious walk-in closet, and a gorgeous bathroom with color-keyed, wood grained flooring. The remodeled bathroom features a marble-walled shower with large sliding glass doors and a contemporary French drain, along with new vanity, mirrors, and dimmable LED lighting. Two additional bedrooms and a bathroom upstairs. Private rooftop deck with 360 degree views of the Verdugo Mountains and city lights of Burbank. An attached and private 2-car subterranean garage. Close proximity to the beautifully landscaped Chandler Bike Path, distinguished Burbank schools: Disney Elementary, Delores Huerta Middle School, and John Burroughs High School. Minutes from George lzay Park and Olive Recreation Center. Enjoy all of the shopping, restaurants and amenities along Magnolia Blvd. Just minutes Warner Brothers, Disney Studios and Freeway access.
Location
State CA
County Los Angeles
Area Burbank (91506)
Zoning BUR3*
Interior
Interior Features Recessed Lighting
Cooling Central Forced Air
Fireplaces Type FP in Living Room
Equipment Refrigerator
Appliance Refrigerator
Laundry Inside
Exterior
Garage Spaces 2.0
View Mountains/Hills
Total Parking Spaces 2
Building
Lot Description Sidewalks
Story 2
Lot Size Range 4000-7499 SF
Sewer Public Sewer
Water Public
Level or Stories 2 Story
Others
Monthly Total Fees $414
Acceptable Financing Cash, Conventional, VA, Cash To New Loan
Listing Terms Cash, Conventional, VA, Cash To New Loan
Special Listing Condition Standard
Read Less Info
Want to know what your home might be worth? Contact us for a FREE valuation!

Our team is ready to help you sell your home for the highest possible price ASAP

Bought with NON LISTED AGENT • NON LISTED OFFICE








