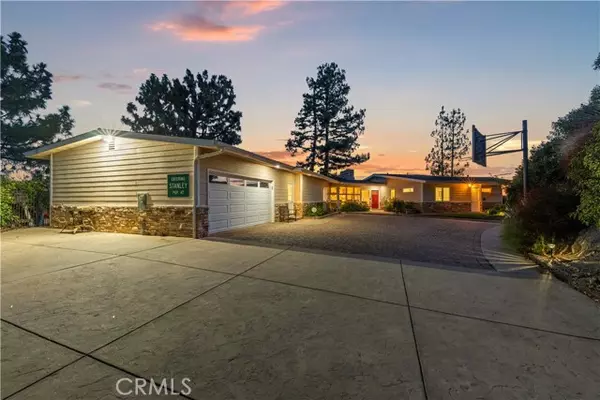$3,070,000
$2,599,900
18.1%For more information regarding the value of a property, please contact us for a free consultation.
4 Beds
3 Baths
2,878 SqFt
SOLD DATE : 09/18/2023
Key Details
Sold Price $3,070,000
Property Type Single Family Home
Sub Type Detached
Listing Status Sold
Purchase Type For Sale
Square Footage 2,878 sqft
Price per Sqft $1,066
MLS Listing ID SR23160769
Sold Date 09/18/23
Style Detached
Bedrooms 4
Full Baths 3
HOA Y/N No
Year Built 1950
Lot Size 1.007 Acres
Acres 1.007
Property Description
Premium location with incredible unobstructed panoramic views! This private gated residence is a sanctuary of tranquility, offering breathtaking views that will captivate your soul and elevate your everyday living. With four spacious bedrooms, including a master suite, a formal living room, family room and 3 bathrooms there's no shortage of room for relaxation. Expansive windows in the living room allow amazing vistas of the view plus a formal fireplace. The kitchen features granite counter tops, stainless steel appliances, custom tile range backsplash, ample cabinetry for storage, a breakfast bar with lots of seating and counter top area! The kitchen opens to the family room with a handsome stacked stone fireplace and adjacent dining area with more views! Master suite offers a cozy fireplace, ample lighting with skylights, windows to take in the views, and French doors that lead to the yard. You'll love the built in storage plus private ensuite with walk in closet, granite counter tops, 2 vanities, large frameless glass enclosed shower with custom tile work and a step up jetted tub! Awesome secondary bedroom with seating area, recessed lighting and French doors leading to the yard. Nicely sized 3rd bedroom with attractive beadboard wainscotting, distressed flooring and ceiling fan. Wake up to the awe-inspiring sights that lie beyond your windows. Venture onto the outdoor deck, where you'll find the perfect vantage point to unwind around the fire pit and enjoy the incredible views as you watch the sun set. The expansive grounds offer privacy and the opportunity to immerse y
Premium location with incredible unobstructed panoramic views! This private gated residence is a sanctuary of tranquility, offering breathtaking views that will captivate your soul and elevate your everyday living. With four spacious bedrooms, including a master suite, a formal living room, family room and 3 bathrooms there's no shortage of room for relaxation. Expansive windows in the living room allow amazing vistas of the view plus a formal fireplace. The kitchen features granite counter tops, stainless steel appliances, custom tile range backsplash, ample cabinetry for storage, a breakfast bar with lots of seating and counter top area! The kitchen opens to the family room with a handsome stacked stone fireplace and adjacent dining area with more views! Master suite offers a cozy fireplace, ample lighting with skylights, windows to take in the views, and French doors that lead to the yard. You'll love the built in storage plus private ensuite with walk in closet, granite counter tops, 2 vanities, large frameless glass enclosed shower with custom tile work and a step up jetted tub! Awesome secondary bedroom with seating area, recessed lighting and French doors leading to the yard. Nicely sized 3rd bedroom with attractive beadboard wainscotting, distressed flooring and ceiling fan. Wake up to the awe-inspiring sights that lie beyond your windows. Venture onto the outdoor deck, where you'll find the perfect vantage point to unwind around the fire pit and enjoy the incredible views as you watch the sun set. The expansive grounds offer privacy and the opportunity to immerse yourself in outdoor enjoyment. A true oasis with a tranquil waterfall cascading into the beautiful pool, a relaxing spa, a built in barbeque, a raised hearth fireplace with seating and terraced sitting decks all create a serene ambiance, perfect for relaxing and entertaining. Come and experience the magic of this 4-bedroom, 3-bath home that seamlessly blends modern amenities with the splendor of the natural world.
Location
State CA
County Los Angeles
Area Burbank (91501)
Zoning BUR1YY
Interior
Cooling Central Forced Air
Fireplaces Type FP in Family Room, FP in Living Room
Laundry Garage, Inside
Exterior
Garage Gated, Garage
Garage Spaces 2.0
Pool Private
View Mountains/Hills, Neighborhood, City Lights
Total Parking Spaces 2
Building
Lot Description Curbs
Story 1
Sewer Public Sewer
Water Public
Level or Stories 1 Story
Others
Monthly Total Fees $48
Acceptable Financing Cash, Conventional, Cash To New Loan
Listing Terms Cash, Conventional, Cash To New Loan
Special Listing Condition Standard
Read Less Info
Want to know what your home might be worth? Contact us for a FREE valuation!

Our team is ready to help you sell your home for the highest possible price ASAP

Bought with Nicholas Kirby • RE/MAX of Valencia








