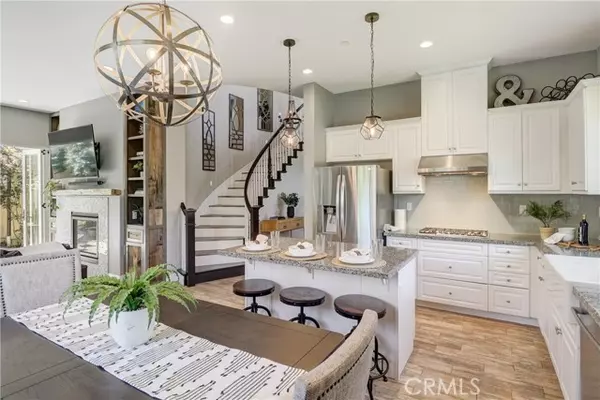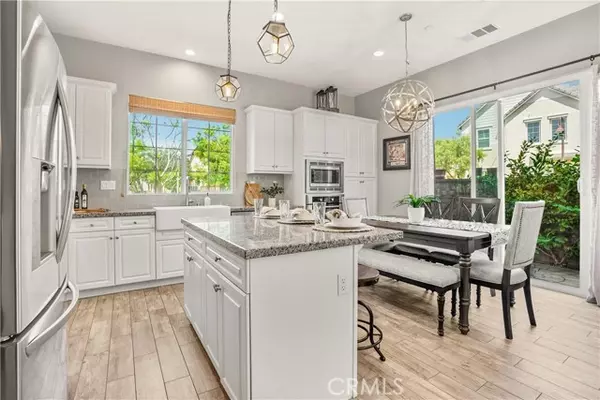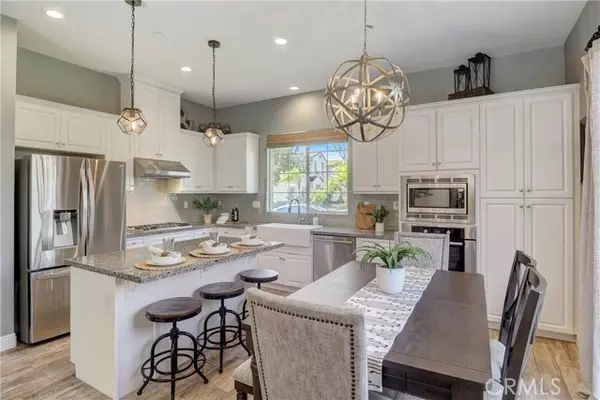$1,190,000
$1,150,000
3.5%For more information regarding the value of a property, please contact us for a free consultation.
4 Beds
4 Baths
2,038 SqFt
SOLD DATE : 09/14/2023
Key Details
Sold Price $1,190,000
Property Type Single Family Home
Sub Type Detached
Listing Status Sold
Purchase Type For Sale
Square Footage 2,038 sqft
Price per Sqft $583
MLS Listing ID OC23157848
Sold Date 09/14/23
Style Detached
Bedrooms 4
Full Baths 4
Construction Status Turnkey
HOA Fees $308/mo
HOA Y/N Yes
Year Built 2014
Lot Size 2,840 Sqft
Acres 0.0652
Property Description
Welcome to your exquisite corner lot home in the award-winning Rancho Mission Viejo community! Our sought-after Sea Country Plan 3 boasts a spacious 4 bedroom/4 bathroom layout with a seamless open floor plan, and it benefits from significantly reduced Mello Roos compared to Esencia. For those who cherish outdoor living and entertainment, the backyard is a dream. Retractable bi-folding doors unveil a meticulously crafted outdoor space featuring a built-in gas fire pit, elegant dining area, and an enclave of privacy. Inside, the home continues to impress with custom flooring, a heartwarming fireplace set against reclaimed wood, and pristine white cabinetry accented by top-tier appliances. Plan 3's design ensures no space goes unused, and the added bonus: Aa generous fourth bedroom on the ground floor. Relish the comfort and sanctuary of a residence that's positioned for utmost privacy, having no neighbors to the north or west. Plus, with the famed Sendero Community Farm just moments away and a sparkling pool within a short stroll, you're perfectly situated in a haven of luxury and convenience. As a resident of Rancho Mission Viejo, you will have exclusive access to all the amenities in the Villages of Sendero, Esencia, Rienda, and future Villages. Experience resort-style living with breathtaking pools and spas, community farms, fitness centers, guest houses, putting greens, bocce ball and tennis courts, playgrounds, a coffee shop, fire pits, an arcade, and much more. Get ready to create lasting memories in this beautiful home, where your dreams become reality. Welcome to you
Welcome to your exquisite corner lot home in the award-winning Rancho Mission Viejo community! Our sought-after Sea Country Plan 3 boasts a spacious 4 bedroom/4 bathroom layout with a seamless open floor plan, and it benefits from significantly reduced Mello Roos compared to Esencia. For those who cherish outdoor living and entertainment, the backyard is a dream. Retractable bi-folding doors unveil a meticulously crafted outdoor space featuring a built-in gas fire pit, elegant dining area, and an enclave of privacy. Inside, the home continues to impress with custom flooring, a heartwarming fireplace set against reclaimed wood, and pristine white cabinetry accented by top-tier appliances. Plan 3's design ensures no space goes unused, and the added bonus: Aa generous fourth bedroom on the ground floor. Relish the comfort and sanctuary of a residence that's positioned for utmost privacy, having no neighbors to the north or west. Plus, with the famed Sendero Community Farm just moments away and a sparkling pool within a short stroll, you're perfectly situated in a haven of luxury and convenience. As a resident of Rancho Mission Viejo, you will have exclusive access to all the amenities in the Villages of Sendero, Esencia, Rienda, and future Villages. Experience resort-style living with breathtaking pools and spas, community farms, fitness centers, guest houses, putting greens, bocce ball and tennis courts, playgrounds, a coffee shop, fire pits, an arcade, and much more. Get ready to create lasting memories in this beautiful home, where your dreams become reality. Welcome to your new life in Rancho Mission Viejo!
Location
State CA
County Orange
Area Oc - Ladera Ranch (92694)
Interior
Interior Features Granite Counters, Recessed Lighting
Cooling Central Forced Air
Flooring Laminate, Tile
Fireplaces Type FP in Family Room, Fire Pit
Equipment Dishwasher, Microwave, Gas Oven, Gas Stove
Appliance Dishwasher, Microwave, Gas Oven, Gas Stove
Laundry Inside
Exterior
Parking Features Direct Garage Access, Garage
Garage Spaces 2.0
Pool Community/Common, Association
View Neighborhood
Roof Type Tile/Clay
Total Parking Spaces 2
Building
Lot Description Corner Lot, Curbs, Sidewalks
Story 2
Lot Size Range 1-3999 SF
Sewer Public Sewer
Water Public
Level or Stories 2 Story
Construction Status Turnkey
Others
Monthly Total Fees $606
Acceptable Financing Cash, Conventional, Exchange, FHA, VA, Cash To Existing Loan, Cash To New Loan
Listing Terms Cash, Conventional, Exchange, FHA, VA, Cash To Existing Loan, Cash To New Loan
Special Listing Condition Standard
Read Less Info
Want to know what your home might be worth? Contact us for a FREE valuation!

Our team is ready to help you sell your home for the highest possible price ASAP

Bought with Jessica Dyer • First Team Real Estate







